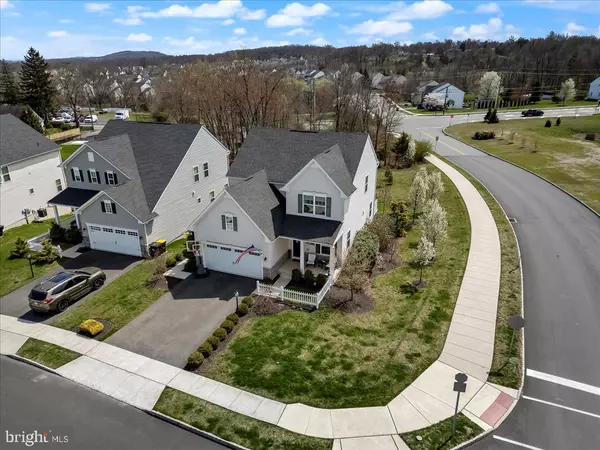$574,900
$574,900
For more information regarding the value of a property, please contact us for a free consultation.
146 PIXIE MOSS RD Pottstown, PA 19464
4 Beds
4 Baths
3,216 SqFt
Key Details
Sold Price $574,900
Property Type Single Family Home
Sub Type Detached
Listing Status Sold
Purchase Type For Sale
Square Footage 3,216 sqft
Price per Sqft $178
Subdivision Hanover Pointe
MLS Listing ID PAMC2099932
Sold Date 05/15/24
Style Colonial
Bedrooms 4
Full Baths 3
Half Baths 1
HOA Fees $100/mo
HOA Y/N Y
Abv Grd Liv Area 2,716
Originating Board BRIGHT
Year Built 2018
Annual Tax Amount $5,938
Tax Year 2021
Lot Size 10,000 Sqft
Acres 0.23
Lot Dimensions 60.00 x 0.00
Property Description
Welcome to 146 Pixie Moss Rd in New Hanover Twp! This is the former model home for Hanover Pointe and located on a corner lot with nearly $90,000 in builder upgrades. With a large open floor plan this home is perfect for entertaining! As you enter the home you are greeted by a formal living room with crown moldings The gourmet kitchen opens into the spacious great room and features a large center island, granite countertops, stainless steel appliances, upgraded cabinets, a gas cooktop with exterior exhaust range hood, satin nickel faucets and 2 large pantries. Get ready for the warmer weather and enjoy your morning coffee or evening cocktail on the 200 sq ft composite deck right off the kitchen. Head upstairs and you will find the primary suite with 2 large walk-in closets, ensuite luxury master bath with double bowl vanity and a glass enclosed Roman walk-in shower. 3 spacious secondary bedrooms with generous closets, a hallway bath and upper level laundry complete the second level. The lower level features a finished walkout basement ideal for a 2nd family room or rec room thats perfect for entertaining and complete with a 3rd full bath. The home features an upgraded lighting package throughout, as well as a dual zoned HVAC with Nest thermostats and an integrated humidifier system. The yard has been professionally landscaped, is equipped with an in-ground sprinkler system and underground wired outside solar powered accent light that automatically turns on at dusk. Are you a dog parent? This yard has been outfitted with an invisible fence system. This home is wired for Guardian or XFINITY home security system. Conveniently located with easy access to major commuter routes in the desirable Boyertown School District, this home is just waiting for you to make it your own.
Location
State PA
County Montgomery
Area New Hanover Twp (10647)
Zoning RES
Rooms
Other Rooms Dining Room, Primary Bedroom, Bedroom 2, Bedroom 3, Bedroom 4, Kitchen, Family Room, Laundry, Other
Basement Partially Finished, Sump Pump, Walkout Level, Heated
Interior
Interior Features Butlers Pantry, Carpet, Crown Moldings, Dining Area, Floor Plan - Open, Kitchen - Eat-In, Kitchen - Island, Stall Shower, Tub Shower, Upgraded Countertops, Walk-in Closet(s), Wood Floors
Hot Water Natural Gas
Heating Energy Star Heating System, Programmable Thermostat, Zoned
Cooling Central A/C, Energy Star Cooling System, Programmable Thermostat
Flooring Carpet, Hardwood
Equipment Built-In Microwave, Dishwasher, Dryer, Energy Efficient Appliances, ENERGY STAR Clothes Washer, ENERGY STAR Dishwasher, ENERGY STAR Refrigerator, Humidifier, Oven - Self Cleaning, Oven/Range - Gas, Refrigerator, Stainless Steel Appliances, Stove, Washer, Water Heater - High-Efficiency
Fireplace N
Window Features ENERGY STAR Qualified
Appliance Built-In Microwave, Dishwasher, Dryer, Energy Efficient Appliances, ENERGY STAR Clothes Washer, ENERGY STAR Dishwasher, ENERGY STAR Refrigerator, Humidifier, Oven - Self Cleaning, Oven/Range - Gas, Refrigerator, Stainless Steel Appliances, Stove, Washer, Water Heater - High-Efficiency
Heat Source Natural Gas
Laundry Upper Floor
Exterior
Exterior Feature Deck(s)
Garage Garage - Front Entry, Garage Door Opener, Oversized
Garage Spaces 2.0
Fence Vinyl
Utilities Available Cable TV, Natural Gas Available, Phone Available
Amenities Available Jog/Walk Path, Tot Lots/Playground
Waterfront N
Water Access N
View Garden/Lawn, Trees/Woods
Roof Type Pitched,Shingle
Street Surface Black Top,Paved
Accessibility None
Porch Deck(s)
Attached Garage 2
Total Parking Spaces 2
Garage Y
Building
Lot Description Cul-de-sac, Front Yard, Level, Rear Yard, SideYard(s)
Story 2
Foundation Block
Sewer Public Sewer
Water Public
Architectural Style Colonial
Level or Stories 2
Additional Building Above Grade, Below Grade
Structure Type Dry Wall
New Construction N
Schools
School District Boyertown Area
Others
Pets Allowed Y
HOA Fee Include Common Area Maintenance,Snow Removal,Trash
Senior Community No
Tax ID 47-00-04077-554
Ownership Fee Simple
SqFt Source Estimated
Security Features Security System,Smoke Detector
Acceptable Financing Cash, Conventional
Listing Terms Cash, Conventional
Financing Cash,Conventional
Special Listing Condition Standard
Pets Description Case by Case Basis, Number Limit
Read Less
Want to know what your home might be worth? Contact us for a FREE valuation!

Our team is ready to help you sell your home for the highest possible price ASAP

Bought with Shujun Liu • RE/MAX Plus

GET MORE INFORMATION





