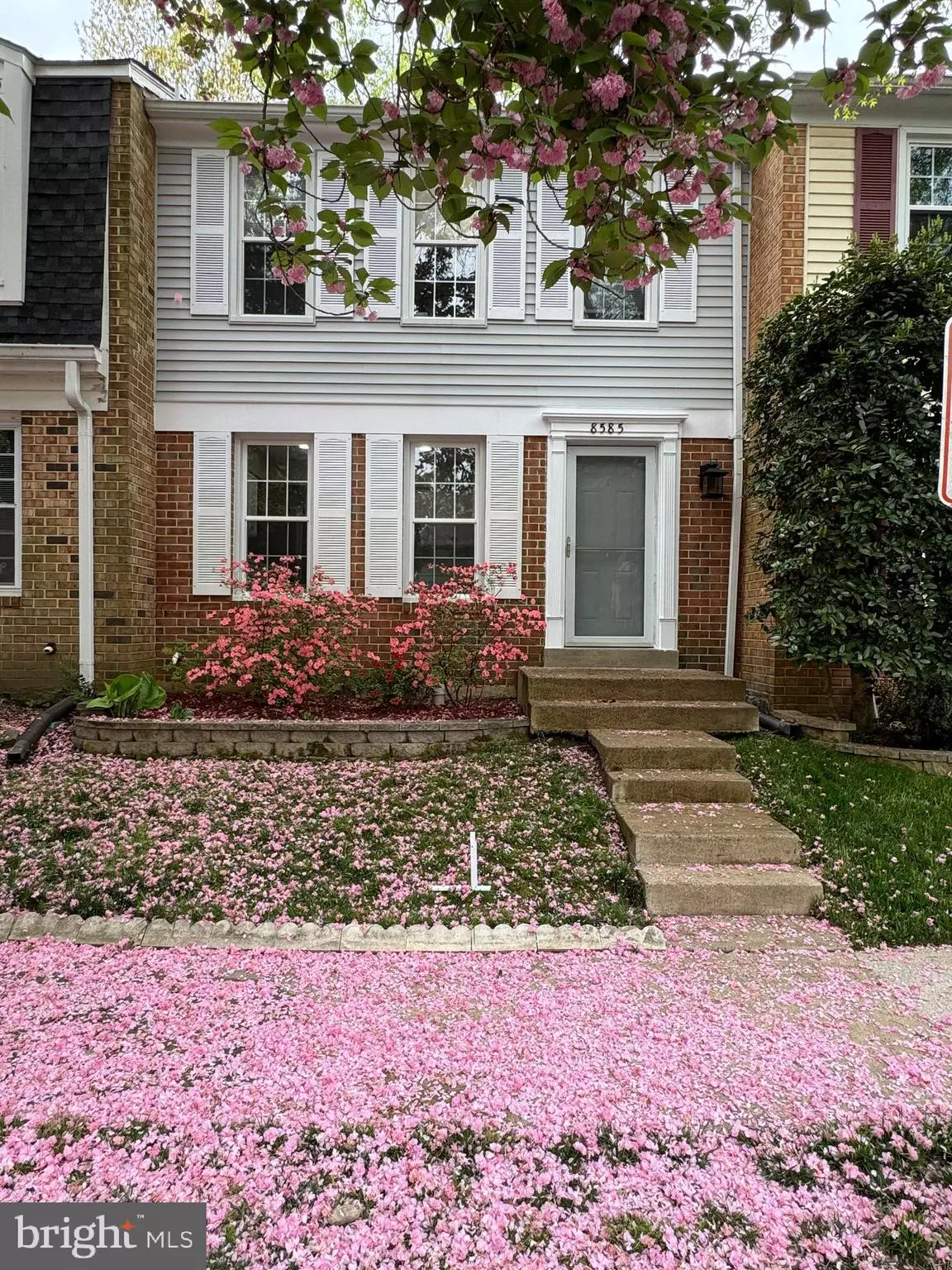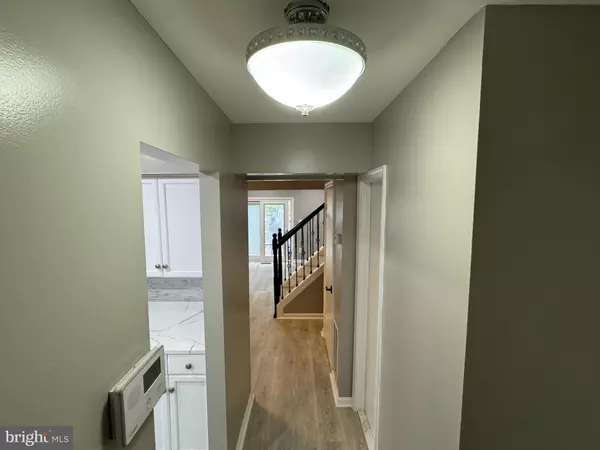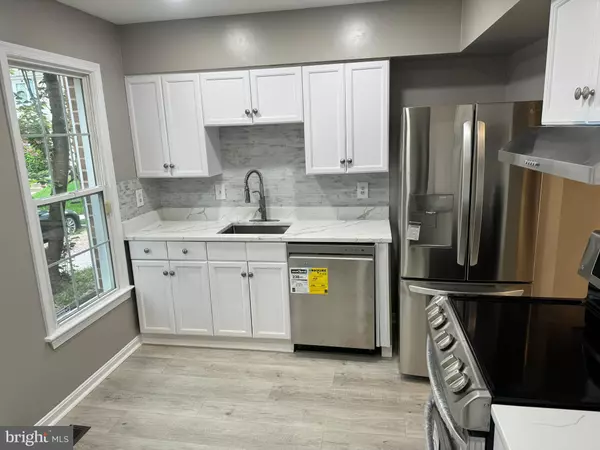$610,000
$615,000
0.8%For more information regarding the value of a property, please contact us for a free consultation.
8585 CHESTER GROVE CT Springfield, VA 22153
3 Beds
4 Baths
1,934 SqFt
Key Details
Sold Price $610,000
Property Type Townhouse
Sub Type Interior Row/Townhouse
Listing Status Sold
Purchase Type For Sale
Square Footage 1,934 sqft
Price per Sqft $315
Subdivision Burgoyne Forest West
MLS Listing ID VAFX2174036
Sold Date 05/13/24
Style Traditional
Bedrooms 3
Full Baths 3
Half Baths 1
HOA Fees $61/qua
HOA Y/N Y
Abv Grd Liv Area 1,344
Originating Board BRIGHT
Year Built 1984
Annual Tax Amount $5,221
Tax Year 2023
Lot Size 1,400 Sqft
Acres 0.03
Property Sub-Type Interior Row/Townhouse
Property Description
This beautiful, renovated home in the heart of West Springfield offers comfort, space and convenience. Featuring three full bedrooms and four bathrooms. It is perfect for families or those who love to entertain. Three generous bedrooms provide ample space for relaxation and privacy. Four bathrooms ensure convenience for every member of the household. Living and dining areas create a welcoming atmosphere for gatherings.
A fully equipped kitchen with modern appliances, Quartz counter top ,Double oven is ideal for culinary enthusiasts. Luxury vinly Plank flooring throughout the house.
A cozy fireplace adds warmth and charm to the basement area.
A private backyard offers outdoor space for relaxation, Gardening or patio space for Barbeque area.
More photo is coming 04/18/2024
A new appliances included HVAC system with Heat Pump ,washer and Dryer, Range, dishwasher and Refrigerator, Range Hood and Sump Pumps.
Convenient location in Springfield VA , Close to shopping, dining and commuter routes.
Don't miss out on this opportunity to make this wonderful property your new home. Schedule a viewing today!
Location
State VA
County Fairfax
Zoning 303
Rooms
Basement Full
Interior
Interior Features Combination Kitchen/Dining, Floor Plan - Open
Hot Water Electric
Heating Heat Pump(s)
Cooling Central A/C
Flooring Luxury Vinyl Plank
Fireplaces Number 1
Fireplaces Type Wood
Equipment Dishwasher, Disposal, Dryer, Icemaker, Refrigerator, Washer, Stove
Furnishings No
Fireplace Y
Appliance Dishwasher, Disposal, Dryer, Icemaker, Refrigerator, Washer, Stove
Heat Source Electric
Laundry Has Laundry
Exterior
Exterior Feature Patio(s)
Garage Spaces 2.0
Parking On Site 2
Fence Wood
Utilities Available Electric Available, Water Available
Amenities Available Other
Water Access N
Roof Type Composite,Shingle
Accessibility 2+ Access Exits
Porch Patio(s)
Total Parking Spaces 2
Garage N
Building
Story 3
Foundation Permanent
Sewer Public Sewer
Water Public
Architectural Style Traditional
Level or Stories 3
Additional Building Above Grade, Below Grade
Structure Type Dry Wall
New Construction N
Schools
Elementary Schools Hunt Valley
Middle Schools Irving
High Schools West Springfield
School District Fairfax County Public Schools
Others
Pets Allowed Y
HOA Fee Include Ext Bldg Maint
Senior Community No
Tax ID 0981 07 0098
Ownership Fee Simple
SqFt Source Assessor
Acceptable Financing Conventional, Cash, FHA, VA
Horse Property N
Listing Terms Conventional, Cash, FHA, VA
Financing Conventional,Cash,FHA,VA
Special Listing Condition Standard
Pets Allowed Cats OK, Dogs OK
Read Less
Want to know what your home might be worth? Contact us for a FREE valuation!

Our team is ready to help you sell your home for the highest possible price ASAP

Bought with Jenny Canales • EXP Realty, LLC
GET MORE INFORMATION





