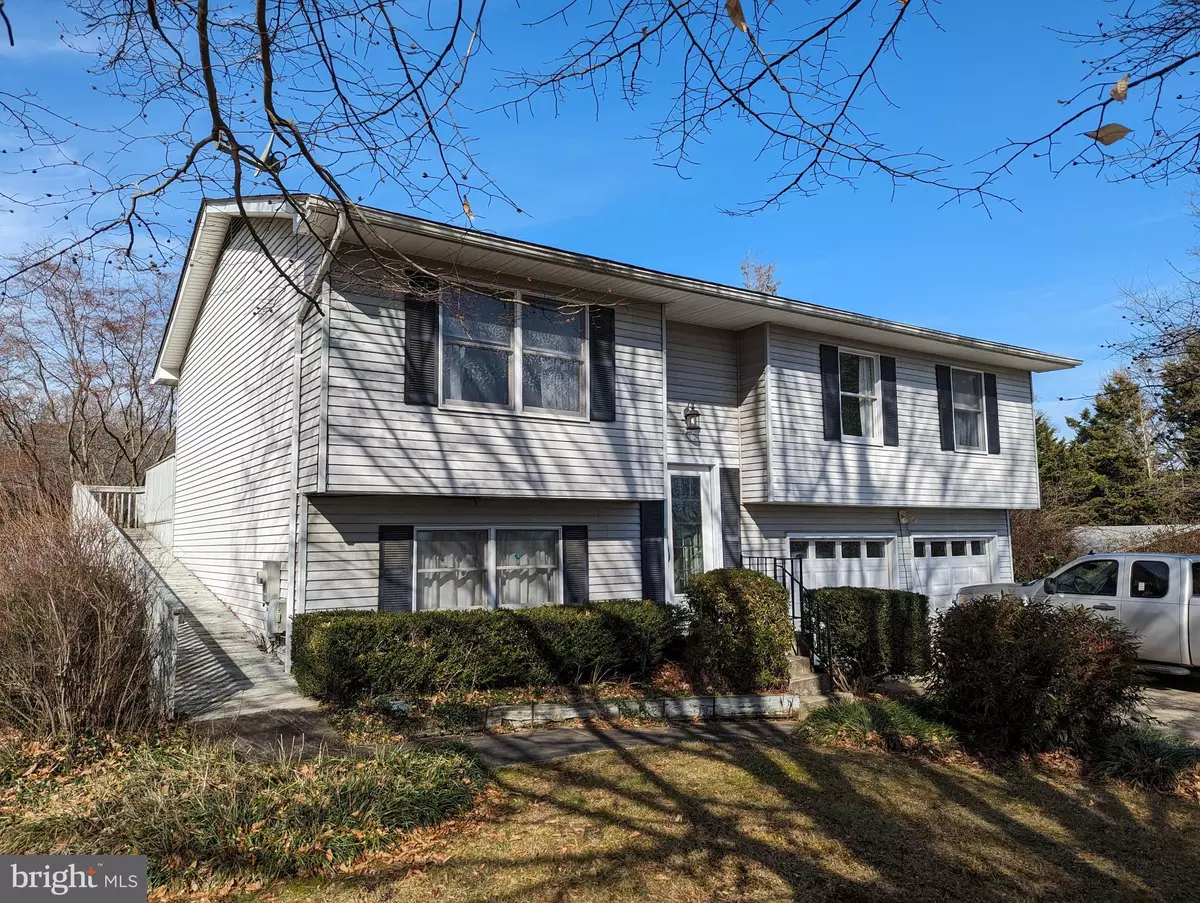$363,000
$200,000
81.5%For more information regarding the value of a property, please contact us for a free consultation.
324 CLYDE CT Abingdon, MD 21009
3 Beds
3 Baths
1,648 SqFt
Key Details
Sold Price $363,000
Property Type Single Family Home
Sub Type Detached
Listing Status Sold
Purchase Type For Sale
Square Footage 1,648 sqft
Price per Sqft $220
Subdivision None Available
MLS Listing ID MDHR2028998
Sold Date 04/19/24
Style Split Foyer
Bedrooms 3
Full Baths 2
Half Baths 1
HOA Y/N N
Abv Grd Liv Area 1,128
Originating Board BRIGHT
Year Built 1979
Annual Tax Amount $2,765
Tax Year 2023
Lot Size 0.280 Acres
Acres 0.28
Property Description
$200,000 LIST PRICE SUGGESTED OPENING BID AT AUCTION. ****NO PRE BID**** AUCTION Friday, March 15, 2024 @ 11:00AM ON PREMISES Enter from front entrance. Walk up to formal LR to formal DR w/sliding glass doors that exit to back deck. Full Kitchen includes electric stove, dishwasher, refrigerator, and ceiling fan. Hall coat closet. 2 nd Hall closet. Full BA in hallway. Master BR w/ Master BA & closet. BR #2 w/ closet. BR #3 w/ closet. Large, finished Clubroom w/ sliding glass doors that exit to back yard. ½ BA.
Utility Room w/ W/D. Electric Solar hot water heater. Heat pump. Central Air. Attached 2 car Garage.
Location
State MD
County Harford
Zoning R3
Rooms
Basement Walkout Level
Main Level Bedrooms 3
Interior
Hot Water Electric, Solar
Heating Heat Pump(s)
Cooling Ceiling Fan(s), Central A/C, Heat Pump(s)
Fireplace N
Heat Source Electric
Exterior
Parking Features Garage - Front Entry
Garage Spaces 2.0
Water Access N
Accessibility Ramp - Main Level
Attached Garage 2
Total Parking Spaces 2
Garage Y
Building
Story 2
Foundation Block
Sewer Public Sewer
Water Public
Architectural Style Split Foyer
Level or Stories 2
Additional Building Above Grade, Below Grade
New Construction N
Schools
School District Harford County Public Schools
Others
Senior Community No
Tax ID 1301002546
Ownership Fee Simple
SqFt Source Assessor
Special Listing Condition Auction
Read Less
Want to know what your home might be worth? Contact us for a FREE valuation!

Our team is ready to help you sell your home for the highest possible price ASAP

Bought with Graham Burch • Cummings & Co. Realtors

GET MORE INFORMATION





