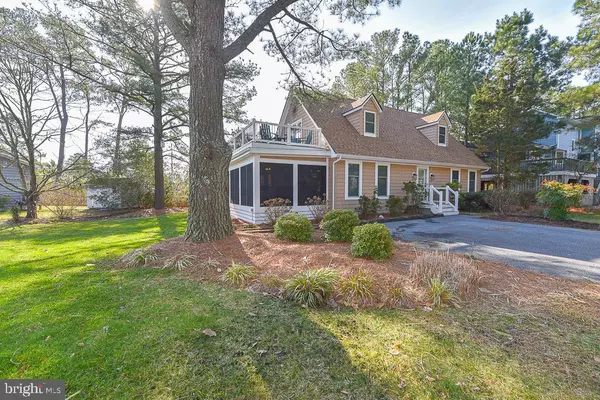$795,000
$795,000
For more information regarding the value of a property, please contact us for a free consultation.
956 LAKE VIEW DR Bethany Beach, DE 19930
4 Beds
2 Baths
1,680 SqFt
Key Details
Sold Price $795,000
Property Type Single Family Home
Sub Type Detached
Listing Status Sold
Purchase Type For Sale
Square Footage 1,680 sqft
Price per Sqft $473
Subdivision Lake Bethany
MLS Listing ID DESU2056374
Sold Date 05/10/24
Style Cape Cod,Coastal,Contemporary
Bedrooms 4
Full Baths 2
HOA Fees $15/ann
HOA Y/N Y
Abv Grd Liv Area 1,680
Originating Board BRIGHT
Year Built 1985
Annual Tax Amount $1,933
Tax Year 2023
Lot Size 8,276 Sqft
Acres 0.19
Lot Dimensions 117.00 x 82.00
Property Description
ACTIVE 3/9/24. Where Land Meets the Beach This home is the perfect Match! Welcome to this inviting 4BR, 2BA home nestled in a charming water front community within the town limits of Bethany Beach. Only a short distance to the beach, this home has undergone a huge transformation and now Move In Ready. With an ideal layout having 2 BR and a full bath on the first level for easy access and 2 BR, and a full bath on the second level for additional family or guests to enjoy. As you enter the home you are greeted with the coastal palette from the Luxury Plank flooring to the color on the walls. The updated kitchen provides an abundance of natural light and what is sure to be the favorite spot of all is the spacious 4 season room! This has been updated to include but not limited to, insulated flooring underneath the LVP, separate heating unit, vinyl window system to enjoy the fresh beach air throughout the entire year! Some of the recent upgrades include, all new windows and doors including sliders, new exterior siding for easy maintenance, both rear and upper level decking, all new kitchen appliances , new W/D, new LVP throughout lower level and bedroom upstairs, new kitchen cabinets with new quartz countertops, updated bathrooms and tankless HWH, and new HVAC -(2024), just to mention a few of the upgrades! The community has a friendly vibe, that welcomes you to enjoy celebrations such as a 4th of July cookout. If Pickle Ball or Tennis are your outlets, this community has that too! Last but not least a community dock to access the private water privileges. All this and only a mile to the beach with parking passes and or the town trolley. WOW. This coastal retreat fulfills the beach life style and it is a MUST to see if you are thinking of buying a home in Bethany Beach. " A picture is worth a thousand words." The photos tell the story of this home that is situated on a perfect lot within the community. Nicely landscaped with a mix of trees and open space to allow the natural sunlight to come in. The side yard allows for summer activities such as a friendly game or two of croquet or corn hole and the upper level deck is as tranquil as you get with a nice water view or just enjoy natures beauty all around. The rear deck with access off the kitchen provides the additional space to just enjoy more of what the outdoors has to offer. Call and schedule your appointment!
Location
State DE
County Sussex
Area Baltimore Hundred (31001)
Zoning TN
Rooms
Main Level Bedrooms 4
Interior
Interior Features Breakfast Area, Ceiling Fan(s), Carpet, Combination Kitchen/Dining, Entry Level Bedroom, Kitchen - Eat-In, Pantry, Upgraded Countertops
Hot Water Propane, Tankless
Heating Central, Heat Pump(s)
Cooling Central A/C
Flooring Luxury Vinyl Plank, Carpet
Equipment Built-In Microwave, Dishwasher, Disposal, Dryer - Electric, Oven/Range - Gas, Refrigerator, Washer/Dryer Stacked, Water Heater - Tankless
Furnishings No
Fireplace N
Appliance Built-In Microwave, Dishwasher, Disposal, Dryer - Electric, Oven/Range - Gas, Refrigerator, Washer/Dryer Stacked, Water Heater - Tankless
Heat Source Electric
Exterior
Exterior Feature Deck(s), Wrap Around
Garage Spaces 2.0
Utilities Available Cable TV, Propane
Amenities Available Lake, Picnic Area, Pier/Dock, Tennis Courts
Water Access Y
Water Access Desc Canoe/Kayak,Boat - Powered,Private Access
View Lake, Pond
Roof Type Architectural Shingle
Accessibility 2+ Access Exits
Porch Deck(s), Wrap Around
Total Parking Spaces 2
Garage N
Building
Lot Description Backs to Trees, Front Yard, Landscaping, SideYard(s)
Story 2
Foundation Block, Crawl Space
Sewer Public Sewer
Water Public
Architectural Style Cape Cod, Coastal, Contemporary
Level or Stories 2
Additional Building Above Grade, Below Grade
Structure Type Dry Wall
New Construction N
Schools
School District Indian River
Others
Senior Community No
Tax ID 134-13.00-846.00
Ownership Fee Simple
SqFt Source Assessor
Acceptable Financing Cash, Conventional
Listing Terms Cash, Conventional
Financing Cash,Conventional
Special Listing Condition Standard
Read Less
Want to know what your home might be worth? Contact us for a FREE valuation!

Our team is ready to help you sell your home for the highest possible price ASAP

Bought with Jennifer Brink • Keller Williams Realty
GET MORE INFORMATION





