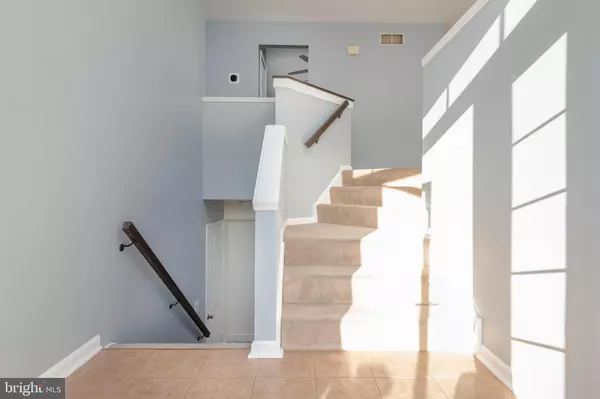$410,000
$395,000
3.8%For more information regarding the value of a property, please contact us for a free consultation.
316 HEATHER WAY Havre De Grace, MD 21078
4 Beds
3 Baths
2,011 SqFt
Key Details
Sold Price $410,000
Property Type Single Family Home
Sub Type Detached
Listing Status Sold
Purchase Type For Sale
Square Footage 2,011 sqft
Price per Sqft $203
Subdivision Bay View Estates
MLS Listing ID MDHR2030768
Sold Date 05/10/24
Style Split Foyer
Bedrooms 4
Full Baths 3
HOA Fees $13/ann
HOA Y/N Y
Abv Grd Liv Area 2,011
Originating Board BRIGHT
Year Built 1992
Annual Tax Amount $4,213
Tax Year 2023
Lot Size 8,015 Sqft
Acres 0.18
Property Description
OFFERS DEADLINE - APRIL 21st 2024 8:00 PM. This charming split foyer boats 4 bedrooms and 3 full baths, offering ample space for comfortable living. Freshly painted, spacious living room, primary bedroom with own full bath and walk-in closet, finished basement, 2-car garage. Entertain guests or unwind in the beautiful fenced backyard complete with above ground pool perfect for summer relaxation. Roof 2018, Heater/HVAC 2017. Convenient to all major commuter routes, restaurants and shopping. You won't regret making this house your home.
Location
State MD
County Harford
Zoning R2
Rooms
Basement Connecting Stairway, Daylight, Full, Full, Fully Finished, Windows
Interior
Interior Features Carpet, Ceiling Fan(s), Combination Kitchen/Dining, Combination Dining/Living, Floor Plan - Open, Kitchen - Eat-In, Kitchen - Table Space
Hot Water Electric
Heating Heat Pump(s)
Cooling Central A/C, Heat Pump(s)
Flooring Carpet, Vinyl, Ceramic Tile
Furnishings No
Fireplace N
Heat Source Electric
Exterior
Parking Features Garage - Front Entry, Inside Access
Garage Spaces 4.0
Pool Above Ground
Utilities Available Natural Gas Available
Water Access N
Roof Type Architectural Shingle
Accessibility Other
Attached Garage 2
Total Parking Spaces 4
Garage Y
Building
Story 2
Foundation Permanent
Sewer Public Sewer
Water Public
Architectural Style Split Foyer
Level or Stories 2
Additional Building Above Grade, Below Grade
New Construction N
Schools
School District Harford County Public Schools
Others
Senior Community No
Tax ID 1306052541
Ownership Fee Simple
SqFt Source Assessor
Acceptable Financing Cash, Conventional, FHA, VA
Listing Terms Cash, Conventional, FHA, VA
Financing Cash,Conventional,FHA,VA
Special Listing Condition Standard
Read Less
Want to know what your home might be worth? Contact us for a FREE valuation!

Our team is ready to help you sell your home for the highest possible price ASAP

Bought with Selina A Robinson • Berkshire Hathaway HomeServices Homesale Realty
GET MORE INFORMATION





