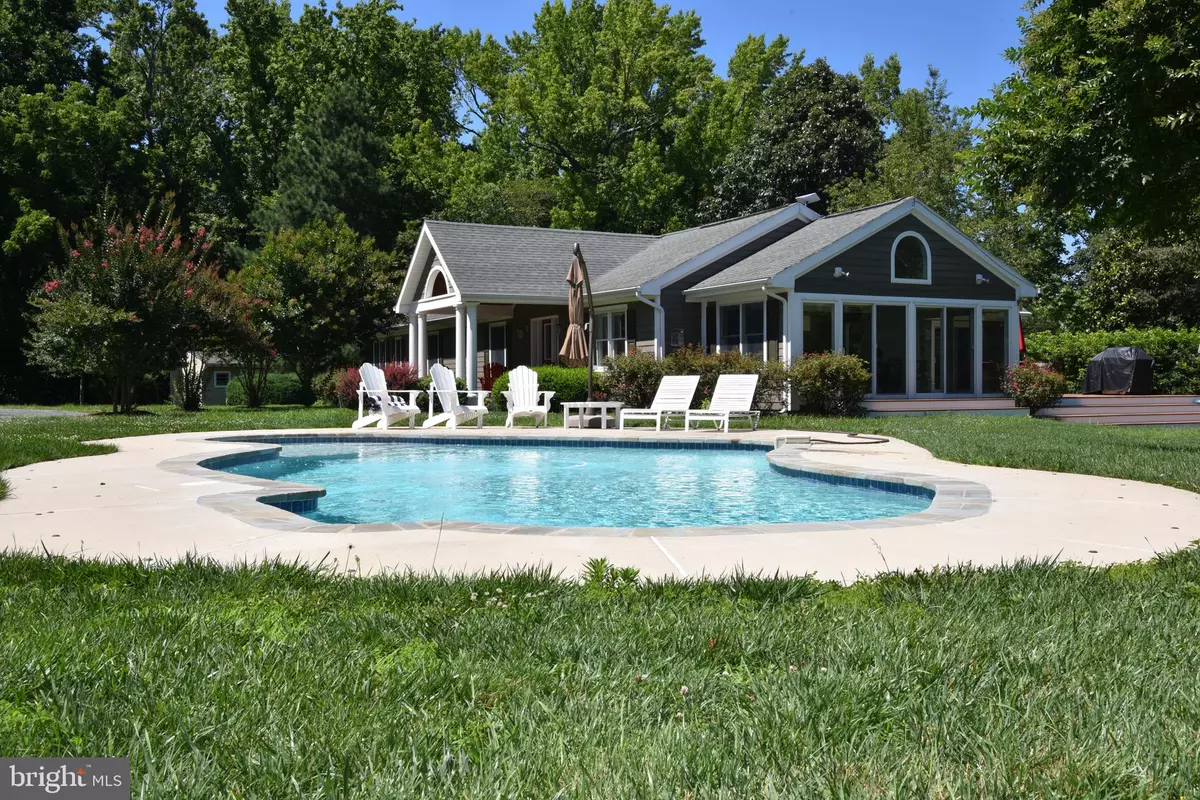$1,995,000
$1,995,000
For more information regarding the value of a property, please contact us for a free consultation.
4795 JUDITHS GARDEN RD Oxford, MD 21654
4 Beds
3 Baths
2,424 SqFt
Key Details
Sold Price $1,995,000
Property Type Single Family Home
Sub Type Detached
Listing Status Sold
Purchase Type For Sale
Square Footage 2,424 sqft
Price per Sqft $823
Subdivision None Available
MLS Listing ID MDTA2007478
Sold Date 05/10/24
Style Ranch/Rambler
Bedrooms 4
Full Baths 2
Half Baths 1
HOA Y/N N
Abv Grd Liv Area 2,424
Originating Board BRIGHT
Year Built 1940
Annual Tax Amount $7,551
Tax Year 2023
Lot Size 2.950 Acres
Acres 2.95
Property Description
Welcome to your waterfront oasis on Island Creek! Fully renovated in 2015, this private retreat boasts 3+/- acres of serene landscapes and breathtaking water views. Desirable one-level living designed to maximize comfort and convenience. With 4 bedrooms and 2.5 bathrooms, this home offers ample space for relaxation and entertainment. The open floor plan seamlessly connects the living areas, flooded with natural light. The heart of the home is the kitchen, complete with bar seating, a spacious island, and adjacent breakfast room providing access to the waterside deck for leisurely mornings overlooking the creek. Outside, discover your own private paradise. Lounge by the in-ground pool or relax on the dock, featuring 4'+/- MLW.
Ideally located off the Oxford corridor, this property offers central access to both Oxford and Easton, ensuring convenience without sacrificing tranquility.
Location
State MD
County Talbot
Zoning A2
Rooms
Other Rooms Living Room, Primary Bedroom, Bedroom 2, Kitchen, Library, Foyer, Other
Main Level Bedrooms 4
Interior
Interior Features Attic, Kitchen - Country, Kitchen - Eat-In, Primary Bath(s), Built-Ins, Entry Level Bedroom, Floor Plan - Traditional
Hot Water Natural Gas, Tankless
Heating Heat Pump(s)
Cooling Central A/C
Equipment Washer/Dryer Hookups Only, Oven/Range - Gas
Fireplace N
Window Features Double Pane,Insulated,Screens
Appliance Washer/Dryer Hookups Only, Oven/Range - Gas
Heat Source Electric
Exterior
Water Access Y
View Water, River
Roof Type Shingle
Accessibility None
Road Frontage Private
Garage N
Building
Lot Description Backs to Trees, Irregular, Premium, Secluded
Story 1
Foundation Crawl Space
Sewer Septic Exists
Water Well
Architectural Style Ranch/Rambler
Level or Stories 1
Additional Building Above Grade, Below Grade
Structure Type Dry Wall
New Construction N
Schools
School District Talbot County Public Schools
Others
Pets Allowed Y
Senior Community No
Tax ID 2103145514
Ownership Fee Simple
SqFt Source Assessor
Special Listing Condition Standard
Pets Allowed No Pet Restrictions
Read Less
Want to know what your home might be worth? Contact us for a FREE valuation!

Our team is ready to help you sell your home for the highest possible price ASAP

Bought with Michael ONeill • Coldwell Banker Chesapeake Real Estate Company
GET MORE INFORMATION





