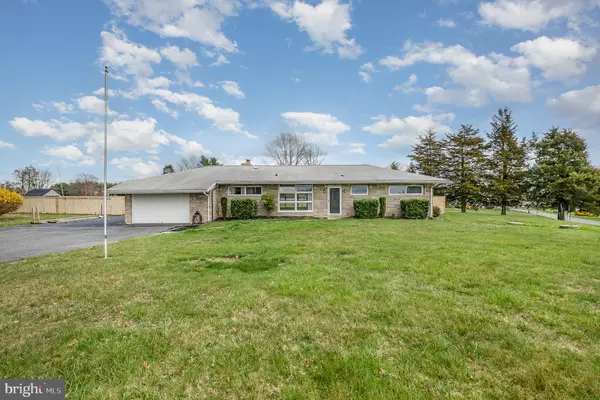$377,500
$399,900
5.6%For more information regarding the value of a property, please contact us for a free consultation.
1525 N BEND RD Jarrettsville, MD 21084
3 Beds
2 Baths
1,420 SqFt
Key Details
Sold Price $377,500
Property Type Single Family Home
Sub Type Detached
Listing Status Sold
Purchase Type For Sale
Square Footage 1,420 sqft
Price per Sqft $265
Subdivision North Harford Heights
MLS Listing ID MDHR2030260
Sold Date 05/10/24
Style Ranch/Rambler
Bedrooms 3
Full Baths 1
Half Baths 1
HOA Y/N N
Abv Grd Liv Area 1,420
Originating Board BRIGHT
Year Built 1955
Annual Tax Amount $3,253
Tax Year 2023
Lot Size 1.000 Acres
Acres 1.0
Property Description
Charming Stone Rancher with Outstanding 1 Acre Lot! This home features 3 Bedrooms, 1.5 Baths, Oversized 1 Car Garage, Multi-Car Driveway and Fully Fenced in Rear Yard. Open concept main level includes a breakfast area off the kitchen, large Living Rm and a Dining Rm all with gleaming hardwood floors. Enjoy the updated kitchen with granite counters, stainless steel appliances, stainless tile backsplash, ceramic tile flooring, and coffer ceiling. The Living Rm is flooded with natural light from the full window wall and can be warmed by the woodburning fireplace with stone surround, granite mantel, & stone hearth. Head down the hall to find an updated full bath with tiled shower/tub combo, large primary bedroom w/ceiling fan, 2nd & 3rd bedroom w/cedar lined closets and all rooms with hardwood flooring. Large unfinished basement is just waiting for your finishing touches! Lower Level has a brick wood burning fireplace, laundry area & half bath. Do not miss the office/workout room located inside the garage. Step outside to the fully fenced in rear yard perfect for entertaining with a large concrete patio, wood deck, and salt water in-ground pool, and shed! Updates include: 2023 Pool Pump Motor, 2023 Salt Cell & Generator, 2020 Well Pump & Bladder, 2019 Water Filtration System, 2021 Dishwasher & Kitchen Flooring, 2019 HVAC & Hot Water Heater & so much more!
Location
State MD
County Harford
Zoning AG
Rooms
Other Rooms Living Room, Dining Room, Primary Bedroom, Bedroom 2, Bedroom 3, Kitchen, Basement, Foyer, Breakfast Room, Office
Basement Connecting Stairway, Full, Space For Rooms, Unfinished, Water Proofing System
Main Level Bedrooms 3
Interior
Interior Features Ceiling Fan(s), Dining Area, Kitchen - Galley, Wood Floors, Attic, Breakfast Area, Built-Ins, Cedar Closet(s), Entry Level Bedroom, Formal/Separate Dining Room, Bathroom - Tub Shower, Upgraded Countertops
Hot Water Electric
Heating Baseboard - Hot Water
Cooling Ceiling Fan(s), Central A/C
Flooring Ceramic Tile, Concrete, Solid Hardwood
Fireplaces Number 2
Fireplaces Type Screen, Equipment, Fireplace - Glass Doors, Mantel(s), Stone
Equipment Dishwasher, Disposal, Dryer, Exhaust Fan, Refrigerator, Icemaker, Washer, Microwave, Oven/Range - Electric, Stainless Steel Appliances, Washer - Front Loading, Water Heater
Furnishings No
Fireplace Y
Appliance Dishwasher, Disposal, Dryer, Exhaust Fan, Refrigerator, Icemaker, Washer, Microwave, Oven/Range - Electric, Stainless Steel Appliances, Washer - Front Loading, Water Heater
Heat Source Oil
Laundry Basement, Dryer In Unit, Has Laundry, Washer In Unit
Exterior
Exterior Feature Deck(s), Patio(s)
Parking Features Garage - Front Entry, Garage Door Opener, Inside Access, Oversized
Garage Spaces 9.0
Fence Fully, Wood, Rear, Board
Pool In Ground, Saltwater, Heated
Water Access N
Roof Type Asphalt,Shingle
Accessibility None
Porch Deck(s), Patio(s)
Attached Garage 1
Total Parking Spaces 9
Garage Y
Building
Lot Description Cleared, Corner, Flag, Front Yard, Level, Open, Private, Rear Yard, SideYard(s)
Story 2
Foundation Block
Sewer Private Septic Tank, On Site Septic
Water Well
Architectural Style Ranch/Rambler
Level or Stories 2
Additional Building Above Grade, Below Grade
Structure Type Dry Wall
New Construction N
Schools
School District Harford County Public Schools
Others
Pets Allowed Y
Senior Community No
Tax ID 1304059727
Ownership Fee Simple
SqFt Source Assessor
Acceptable Financing Cash, FHA, VA, Conventional
Listing Terms Cash, FHA, VA, Conventional
Financing Cash,FHA,VA,Conventional
Special Listing Condition Standard
Pets Allowed Cats OK, Dogs OK
Read Less
Want to know what your home might be worth? Contact us for a FREE valuation!

Our team is ready to help you sell your home for the highest possible price ASAP

Bought with Michelle Claire Houser • Coldwell Banker Realty
GET MORE INFORMATION





