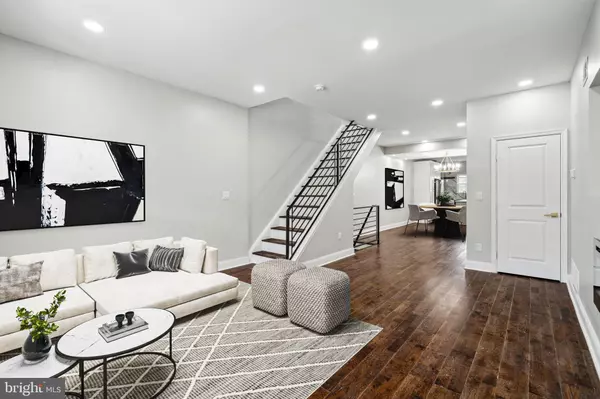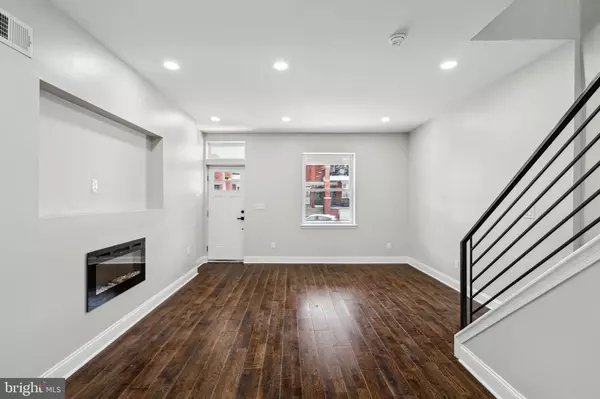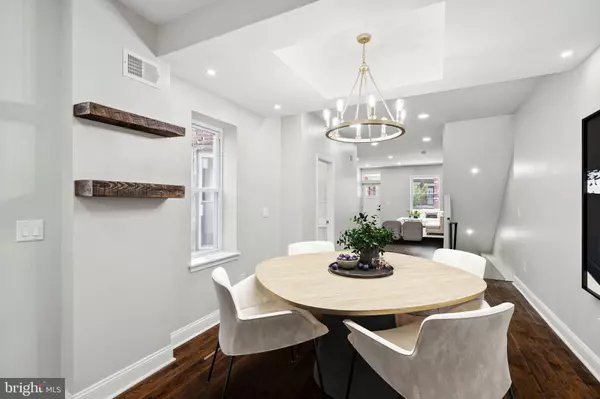$295,000
$299,900
1.6%For more information regarding the value of a property, please contact us for a free consultation.
716 S 56TH ST Philadelphia, PA 19143
3 Beds
4 Baths
1,346 SqFt
Key Details
Sold Price $295,000
Property Type Townhouse
Sub Type Interior Row/Townhouse
Listing Status Sold
Purchase Type For Sale
Square Footage 1,346 sqft
Price per Sqft $219
Subdivision Cobbs Creek
MLS Listing ID PAPH2273462
Sold Date 05/06/24
Style AirLite,Straight Thru
Bedrooms 3
Full Baths 2
Half Baths 2
HOA Y/N N
Abv Grd Liv Area 1,346
Originating Board BRIGHT
Year Built 1920
Annual Tax Amount $1,680
Tax Year 2023
Lot Size 1,175 Sqft
Acres 0.03
Lot Dimensions 16.00 x 75.00
Property Description
Want a totally renovated home with little money out of pocket? Ask how you may qualify for thousands of dollars in grant monies toward your purchase of this home! Welcome to the totally renovated 716 S. 56th Street. Enjoy morning coffee on your front porch then step inside and get ready to be wowed! Be greeted by an open layout, natural sunlight, high ceilings and luxurious finishes. The grand living room is equipped with an electric fireplace and space above for your big screen TV. The dining room is great for hosting your loved ones and the kitchen was designed for a chef; filled with floor to ceiling cabinets, an overlay quartz counter for prepping meals and additional seating, contemporary backsplash, stainless appliances and gold accented farm sink. The outdoor patio is your private oasis; great for barbequing and enjoying food and drinks with family and friends. Round off the first floor with a powder room and coat closet. Head to the finished lower level where you have two separate spaces to enjoy your media room, play room, office, gym or any combination of two. An additional half bath for convenience and additional storage area completes the finished basement. Upstairs you will be pleasantly surprised with 3 bedrooms, ample closets, hall full bath, laundry hook up and a master, spa like on suite bath for relaxing in after a hard day’s work. Generous lighting throughout, hardwood floors, all new windows, central air, new electric, new plumbing, multiple finished spaces to relax in or entertain in and many more amenities fill this home. For added convenience you are nearby Cobbs Creek Park, Bartram Gardens, Baltimore Ave, Eateries, Shopping, Universities, Hospitals, Center City, and public transportation. Just pack your bags and move right in!
Location
State PA
County Philadelphia
Area 19143 (19143)
Zoning RSA-5
Rooms
Basement Full, Fully Finished
Interior
Interior Features Combination Dining/Living, Dining Area, Floor Plan - Open
Hot Water Electric
Heating Central
Cooling Central A/C
Fireplaces Number 1
Fireplace Y
Heat Source Natural Gas
Exterior
Water Access N
Accessibility None
Garage N
Building
Story 2
Foundation Concrete Perimeter
Sewer Public Sewer
Water Public
Architectural Style AirLite, Straight Thru
Level or Stories 2
Additional Building Above Grade, Below Grade
New Construction N
Schools
School District The School District Of Philadelphia
Others
Senior Community No
Tax ID 463222200
Ownership Fee Simple
SqFt Source Assessor
Special Listing Condition Standard
Read Less
Want to know what your home might be worth? Contact us for a FREE valuation!

Our team is ready to help you sell your home for the highest possible price ASAP

Bought with Cherise Wynne • Compass RE

GET MORE INFORMATION





