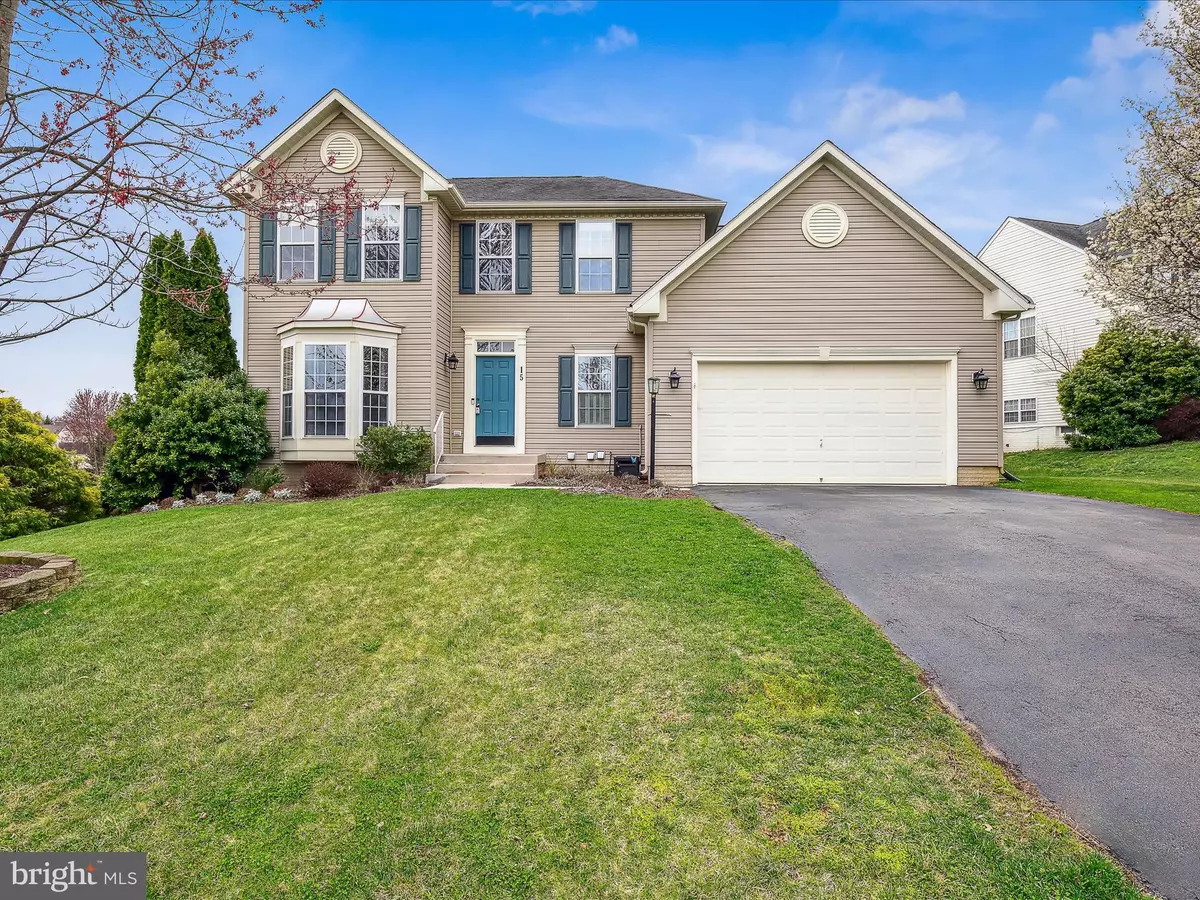$465,000
$464,900
For more information regarding the value of a property, please contact us for a free consultation.
15 WELSH CT Charles Town, WV 25414
4 Beds
4 Baths
3,755 SqFt
Key Details
Sold Price $465,000
Property Type Single Family Home
Sub Type Detached
Listing Status Sold
Purchase Type For Sale
Square Footage 3,755 sqft
Price per Sqft $123
Subdivision Breckenridge
MLS Listing ID WVJF2011422
Sold Date 05/08/24
Style Colonial
Bedrooms 4
Full Baths 2
Half Baths 2
HOA Fees $44/qua
HOA Y/N Y
Abv Grd Liv Area 2,955
Originating Board BRIGHT
Year Built 2004
Annual Tax Amount $1,537
Tax Year 2022
Lot Size 10,402 Sqft
Acres 0.24
Property Description
Welcome to this Gorgeous 4 bedroom, 2 full bath, 2 car garage, with over 3700 sf, Colonial in the desirable Breckenridge Community The main level has all new paint and carpeting and features a formal living room, formal dining room, powder room, open kitchen plan with SS Appliances, center island, large family room with gas fireplace & sunroom with plenty of natural light. The upper level offers a large Owners Suite with a walk in closet, and luxury bath with large soaking tub & separate shower along with dual vanities, 3 additional well sized bedrooms and a guest bath complete this level The finished basement features a huge rec room, bar with wine rack & mini fridge, 1/2 bath and large storage/gym area. This beauty also offers a fully fenced back yard with a large concrete patio & firepit for relaxing or entertaining family & friends. Located in close proximity to dining, shopping, Hollywood Casino & Charles Town Races. Schedule your private showing today!
Location
State WV
County Jefferson
Zoning 101
Rooms
Other Rooms Living Room, Dining Room, Primary Bedroom, Bedroom 2, Bedroom 3, Bedroom 4, Kitchen, Family Room, Foyer, Sun/Florida Room, Laundry, Recreation Room, Storage Room, Bathroom 2, Primary Bathroom, Half Bath
Basement Full
Interior
Hot Water Electric
Heating Heat Pump(s)
Cooling Central A/C
Fireplaces Number 1
Fireplace Y
Heat Source Electric
Exterior
Garage Garage - Front Entry
Garage Spaces 2.0
Water Access N
Accessibility None
Attached Garage 2
Total Parking Spaces 2
Garage Y
Building
Story 3
Foundation Permanent
Sewer Public Sewer
Water Public
Architectural Style Colonial
Level or Stories 3
Additional Building Above Grade, Below Grade
New Construction N
Schools
School District Jefferson County Schools
Others
Senior Community No
Tax ID 02 4F025200000000
Ownership Fee Simple
SqFt Source Assessor
Special Listing Condition Standard
Read Less
Want to know what your home might be worth? Contact us for a FREE valuation!

Our team is ready to help you sell your home for the highest possible price ASAP

Bought with Pamela V Alcantara • Impact Real Estate, LLC

GET MORE INFORMATION





