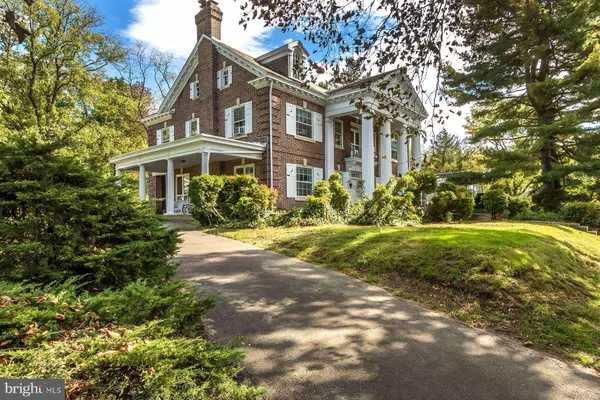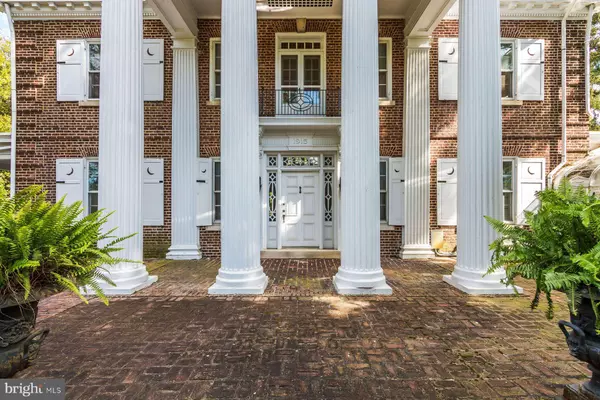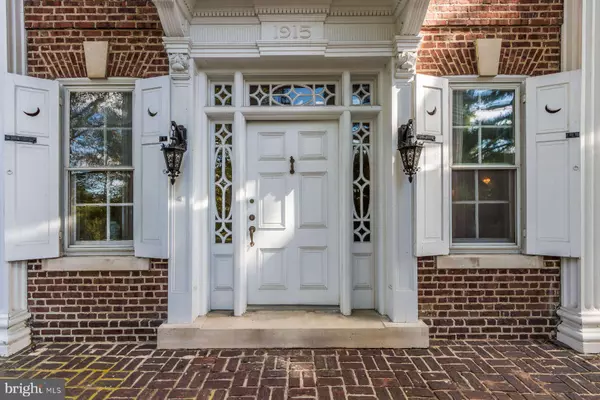$1,300,000
$1,500,000
13.3%For more information regarding the value of a property, please contact us for a free consultation.
1304 RIVER RD Titusville, NJ 08560
5 Beds
5 Baths
4,885 SqFt
Key Details
Sold Price $1,300,000
Property Type Single Family Home
Sub Type Detached
Listing Status Sold
Purchase Type For Sale
Square Footage 4,885 sqft
Price per Sqft $266
Subdivision River Knoll
MLS Listing ID NJME2036188
Sold Date 05/02/24
Style Colonial
Bedrooms 5
Full Baths 3
Half Baths 2
HOA Y/N N
Abv Grd Liv Area 4,885
Originating Board BRIGHT
Year Built 1915
Annual Tax Amount $23,845
Tax Year 2023
Lot Size 3.090 Acres
Acres 3.09
Lot Dimensions 0.00 x 0.00
Property Description
Riverwood, a 1915 Colonial Revival landmark set majestically on a high point on the Delaware River with seasonal river views, is a one-of-a-kind restored masterpiece. A long list of capital improvements made during the past 10 years means its exquisite architectural details and landscape design are ready to be enjoyed in all seasons. Only in person can you experience the depth of its quality construction, the scale of its magnificent, columned portico and the lifestyle that 5,000+ square feet of exquisite interiors afford. Inside, Riverwood’s classic symmetry is perhaps best exemplified by its beautifully crafted, center-hall staircase with a full perimeter gallery around the second story. Step out to the second-floor balcony facing the river and take in that view! Throughout, this home’s rich millwork shines, restored so one can fully appreciate the original raised-panel wainscoting, detailed fireplace surrounds and crown moldings. Each of the principal rooms is beautifully proportioned with high ceilings, tall windows and easy flow into outdoor entertaining areas. Five grand extra-wide working fireplaces (and a new Peerless boiler) are ready to take the edge off winter’s chill. The living and dining rooms can be as formal or casual, or as transitional or modern, as you wish. Each accommodates multiple seating areas. The family room/conservatory, with its river-rock fireplace, is a perfect everyday retreat. Whether you have a green thumb or would like to develop one, the attached large, heated greenhouse provides a year-round home for your plants, seed-starting and floral arranging. The island kitchen features smart workflow and updated Quartz countertops. Its storage is supplemented by the original butler’s pantry, lined in cabinetry with tremendous storage. For those who need home office space, a writer’s room lined in windows is a quiet haven at the top of the main staircase. Additional private quarters include five large bedrooms and three, adjacent full baths on the second floor; two of the bedrooms have fireplaces with tile surrounds and all have hardwood floors and wonderful natural light from two directions. Whether you need extra bedrooms or want flex space for a playroom, game room or additional home office, the third floor is ready with two bedrooms and a half bath plumbed to accommodate a tub or shower. A vast amount of accessible storage is located on the third floor and in the basement. Extremely convenient to Princeton, Lambertville/New Hope, train service to New York, Philadelphia and I-95 for points north and south, Riverwood is an ideal full- or part-time home. The grounds feature a heated, inground pool and jetted spa; a private of oasis of gardens and heritage trees with secret water garden with multiple ponds, a waterfall and a gazebo; a restored 100-foot long pergola/arbor covered with roses; and a three-car garage with studio space above. Eligible for NJ and National Register of Historic Properties and just south of Washington’s historic crossing. For the buyer seeking the quality and elegance that only a historical house can offer, Riverwood is a residence without equal.
Location
State NJ
County Mercer
Area Hopewell Twp (21106)
Zoning R50
Rooms
Basement Full, Partially Finished, Poured Concrete
Interior
Interior Features Additional Stairway, Attic, Breakfast Area, Built-Ins, Butlers Pantry, Cedar Closet(s), Ceiling Fan(s), Central Vacuum, Chair Railings, Crown Moldings, Floor Plan - Traditional, Formal/Separate Dining Room, Kitchen - Eat-In, Kitchen - Island, Stall Shower, Tub Shower, Upgraded Countertops, Wood Floors
Hot Water Propane
Heating Radiator
Cooling Wall Unit, Window Unit(s)
Flooring Hardwood
Fireplaces Number 5
Fireplaces Type Brick, Stone, Other
Equipment Built-In Microwave, Built-In Range, Cooktop, Dishwasher, Disposal, Dryer, Oven - Single, Washer
Fireplace Y
Window Features Green House
Appliance Built-In Microwave, Built-In Range, Cooktop, Dishwasher, Disposal, Dryer, Oven - Single, Washer
Heat Source Oil
Laundry Basement
Exterior
Exterior Feature Balconies- Multiple, Brick, Terrace
Parking Features Additional Storage Area, Garage Door Opener
Garage Spaces 3.0
Pool Concrete, Heated, In Ground, Saltwater, Fenced
Utilities Available Cable TV, Under Ground
Water Access N
View River
Roof Type Slate
Street Surface Black Top,Paved
Accessibility None
Porch Balconies- Multiple, Brick, Terrace
Total Parking Spaces 3
Garage Y
Building
Lot Description Front Yard, Private
Story 3
Foundation Stone
Sewer On Site Septic
Water Private, Well
Architectural Style Colonial
Level or Stories 3
Additional Building Above Grade, Below Grade
Structure Type 2 Story Ceilings,9'+ Ceilings
New Construction N
Schools
School District Hopewell Valley Regional Schools
Others
Senior Community No
Tax ID 06-00109-00011 01
Ownership Fee Simple
SqFt Source Assessor
Security Features 24 hour security,Carbon Monoxide Detector(s),Smoke Detector
Acceptable Financing Cash, Conventional
Horse Property N
Listing Terms Cash, Conventional
Financing Cash,Conventional
Special Listing Condition Standard
Read Less
Want to know what your home might be worth? Contact us for a FREE valuation!

Our team is ready to help you sell your home for the highest possible price ASAP

Bought with NON MEMBER • Non Subscribing Office

GET MORE INFORMATION





