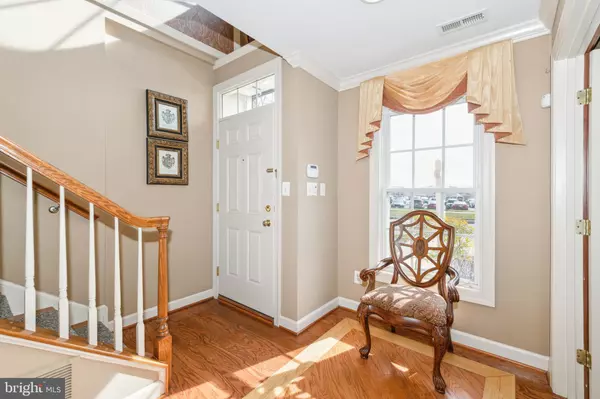$475,000
$475,000
For more information regarding the value of a property, please contact us for a free consultation.
5101 STRAWBRIDGE TER #5101 Perry Hall, MD 21128
4 Beds
4 Baths
2,840 SqFt
Key Details
Sold Price $475,000
Property Type Condo
Sub Type Condo/Co-op
Listing Status Sold
Purchase Type For Sale
Square Footage 2,840 sqft
Price per Sqft $167
Subdivision Honeygo Village
MLS Listing ID MDBC2089718
Sold Date 05/01/24
Style Traditional
Bedrooms 4
Full Baths 3
Half Baths 1
Condo Fees $183/mo
HOA Y/N N
Abv Grd Liv Area 2,456
Originating Board BRIGHT
Year Built 2004
Annual Tax Amount $3,876
Tax Year 2023
Property Sub-Type Condo/Co-op
Property Description
Welcome to 5101 Strawbridge Terrace in popular Honeygo Village! This exquisite end of group townhome was the builder model home and features all the "bells and whistles" ; including the designer furniture and furnishings! Upgrades include a home office with built-ins, hardwood floors in much of the home, sleek kitchen with island, granite and stainless steel appliances, french door to a spacious composite deck backing to trees, primary suite with a spa-like bath, and 4th level bonus space that can be used as a bedroom, additional office or entertainment area! Truly a move-in ready home in an extremely desirable location close to every convenience and commuter routes. $183.25 monthly condo fee INCLUDES the $50 per month water/sewer facility charge . Can accommodate a quick close if necessary.
Location
State MD
County Baltimore
Zoning R
Rooms
Other Rooms Living Room, Dining Room, Primary Bedroom, Bedroom 2, Bedroom 3, Bedroom 4, Kitchen, Family Room, Foyer, Office, Bathroom 1, Bathroom 3, Primary Bathroom, Half Bath
Interior
Interior Features Built-Ins, Carpet, Ceiling Fan(s), Chair Railings, Combination Dining/Living, Crown Moldings, Dining Area, Family Room Off Kitchen, Kitchen - Island, Primary Bath(s), Recessed Lighting, Soaking Tub, Stall Shower, Tub Shower, Upgraded Countertops, Wainscotting, Walk-in Closet(s), Window Treatments, Wood Floors
Hot Water Natural Gas
Heating Forced Air
Cooling Central A/C, Ceiling Fan(s)
Flooring Carpet, Ceramic Tile, Hardwood
Equipment Built-In Microwave, Cooktop, Dishwasher, Disposal, Dryer, Exhaust Fan, Intercom, Oven - Wall, Oven/Range - Gas, Refrigerator, Stainless Steel Appliances, Washer
Furnishings Yes
Fireplace N
Window Features Bay/Bow,Double Hung,Screens
Appliance Built-In Microwave, Cooktop, Dishwasher, Disposal, Dryer, Exhaust Fan, Intercom, Oven - Wall, Oven/Range - Gas, Refrigerator, Stainless Steel Appliances, Washer
Heat Source Natural Gas
Laundry Main Floor
Exterior
Exterior Feature Deck(s)
Parking Features Garage - Rear Entry, Garage Door Opener, Inside Access
Garage Spaces 3.0
Utilities Available Under Ground
Amenities Available Other
Water Access N
View Trees/Woods
Roof Type Architectural Shingle
Accessibility None
Porch Deck(s)
Attached Garage 2
Total Parking Spaces 3
Garage Y
Building
Lot Description Corner, Front Yard, Landscaping
Story 4
Foundation Slab
Sewer Public Sewer
Water Public
Architectural Style Traditional
Level or Stories 4
Additional Building Above Grade, Below Grade
Structure Type 9'+ Ceilings,Dry Wall
New Construction N
Schools
Elementary Schools Chapel Hill
Middle Schools Perry Hall
High Schools Perry Hall
School District Baltimore County Public Schools
Others
Pets Allowed Y
HOA Fee Include Common Area Maintenance,Lawn Maintenance,Snow Removal
Senior Community No
Tax ID 04112400006090
Ownership Condominium
Security Features Security System
Special Listing Condition Standard
Pets Allowed Dogs OK, Cats OK
Read Less
Want to know what your home might be worth? Contact us for a FREE valuation!

Our team is ready to help you sell your home for the highest possible price ASAP

Bought with Joann Stamatopoulos • EXP Realty, LLC
GET MORE INFORMATION





