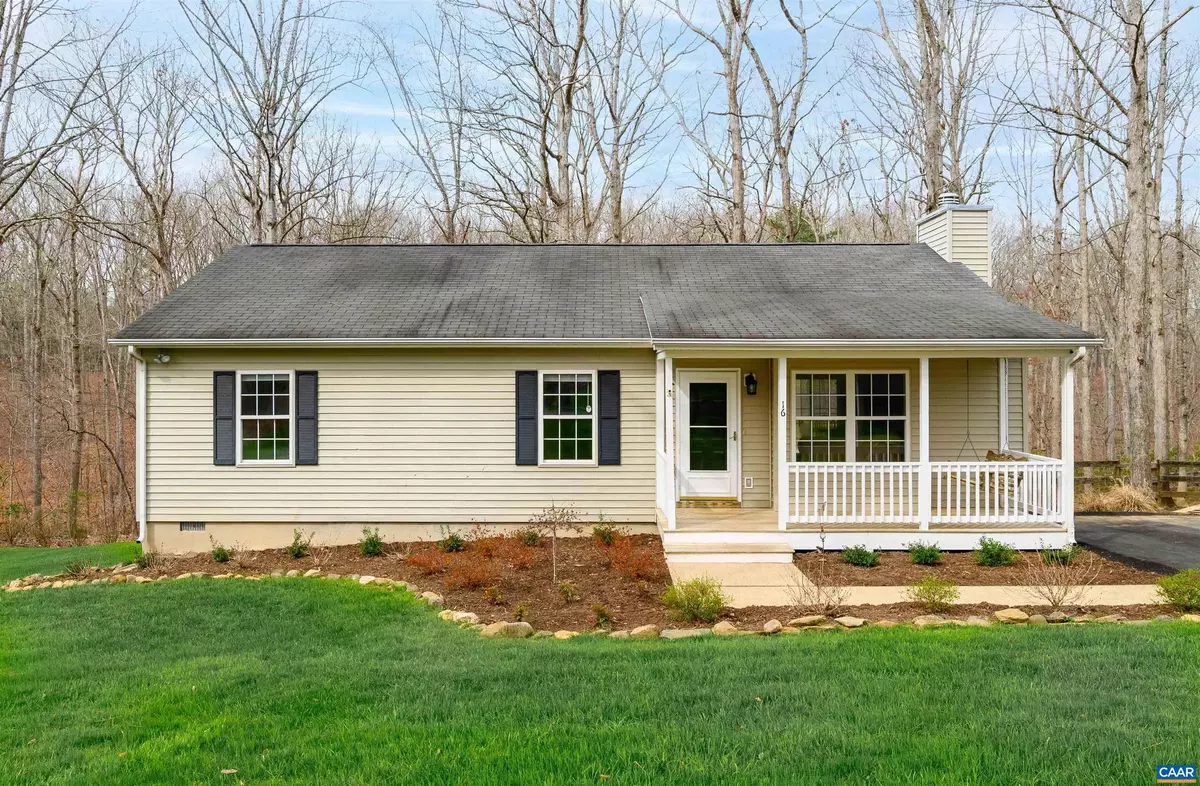$290,000
$290,000
For more information regarding the value of a property, please contact us for a free consultation.
16 CHOCTAW PL Palmyra, VA 22963
3 Beds
2 Baths
1,216 SqFt
Key Details
Sold Price $290,000
Property Type Single Family Home
Sub Type Detached
Listing Status Sold
Purchase Type For Sale
Square Footage 1,216 sqft
Price per Sqft $238
Subdivision Lake Monticello
MLS Listing ID 650677
Sold Date 04/30/24
Style Ranch/Rambler
Bedrooms 3
Full Baths 2
Condo Fees $800
HOA Fees $110/mo
HOA Y/N Y
Abv Grd Liv Area 1,216
Originating Board CAAR
Year Built 1997
Annual Tax Amount $1,428
Tax Year 2022
Lot Size 0.600 Acres
Acres 0.6
Property Description
Drive down the FRESHLY PAVED DRIVEWAY to experience this picturesque 3-BED, 2-BATH, 1,216-FIN SQ FT home with FIRST FLOOR PRIMARY SUITE to enjoy ONE LEVEL LIVING within LAKE MONTICELLO at its finest, however with an added bonus: NO MAIN GATE HASSLE! Benefit from the RECENT RENOVATIONS such as NEWER WHOLE HOUSE WATER FILTER, CARPET AND VINYL FLOORING, SMART THERMOSTAT, KEYLESS DOOR ENTRY, LANDSCAPING, and more! Prepare meals in the RECENTLY RENOVATED EAT-IN KITCHEN, featuring hickory cabinets, granite counters, and stainless steel appliances, and enjoy meals in the neighboring open concept Dining Room! Store your yard tools in the NEW 10X16 SHED, complete with electricity, shelving, a workbench, and storage built-ins! Allow your pet to roam free in the FENCED-IN BACKYARD while taking in the PRIVATE, PRISTINE WOODED VIEWS from the NEW BACK DECK! Enjoy the AMENITIES that LAKE MONTICELLO has to provide, such as the LAKE, BEACHES, POOL, CLUBHOUSE, TENNIS & BASKETBALL COURTS, GOLF, PLAYGROUNDS, WALK/RUN TRAILS, and more! Located just 20-min from Zion Crossroads and Charlottesville/Pantops!,Granite Counter,Hickory Cabinets,Fireplace in Living Room
Location
State VA
County Fluvanna
Zoning R-4
Rooms
Other Rooms Living Room, Dining Room, Kitchen, Laundry, Full Bath, Additional Bedroom
Main Level Bedrooms 3
Interior
Interior Features Breakfast Area, Kitchen - Eat-In, Entry Level Bedroom, Primary Bath(s)
Heating Central, Heat Pump(s)
Cooling Central A/C, Heat Pump(s)
Flooring Carpet, Hardwood, Vinyl
Fireplaces Number 1
Fireplaces Type Insert
Equipment Dryer, Washer, Dishwasher, Oven/Range - Electric, Microwave, Refrigerator
Fireplace Y
Appliance Dryer, Washer, Dishwasher, Oven/Range - Electric, Microwave, Refrigerator
Exterior
Fence Other, Fully
Amenities Available Beach, Boat Ramp, Club House, Golf Club, Tot Lots/Playground, Security, Tennis Courts, Bar/Lounge, Basketball Courts, Community Center, Dining Rooms, Exercise Room, Lake, Meeting Room, Picnic Area, Swimming Pool, Jog/Walk Path, Gated Community
View Trees/Woods
Roof Type Composite
Street Surface Other
Accessibility None
Road Frontage Private
Garage N
Building
Lot Description Landscaping, Private, Open, Trees/Wooded, Partly Wooded, Secluded, Cul-de-sac
Story 1
Foundation Block, Crawl Space
Sewer Public Sewer
Water Public
Architectural Style Ranch/Rambler
Level or Stories 1
Additional Building Above Grade, Below Grade
New Construction N
Schools
Elementary Schools Central
Middle Schools Fluvanna
High Schools Fluvanna
School District Fluvanna County Public Schools
Others
HOA Fee Include Common Area Maintenance,Cable TV,Health Club,Insurance,Pool(s),Management,Reserve Funds,Road Maintenance,Snow Removal,Pier/Dock Maintenance
Senior Community No
Ownership Other
Security Features Security System,24 hour security,Security Gate,Smoke Detector
Special Listing Condition Standard
Read Less
Want to know what your home might be worth? Contact us for a FREE valuation!

Our team is ready to help you sell your home for the highest possible price ASAP

Bought with TRAUGOTT & ASSOCIATES • REAL ESTATE III - NORTH

GET MORE INFORMATION





