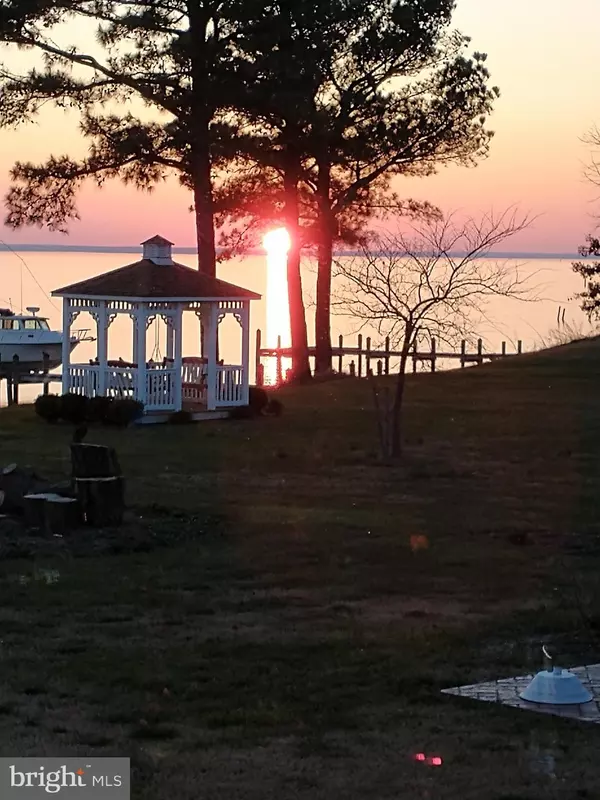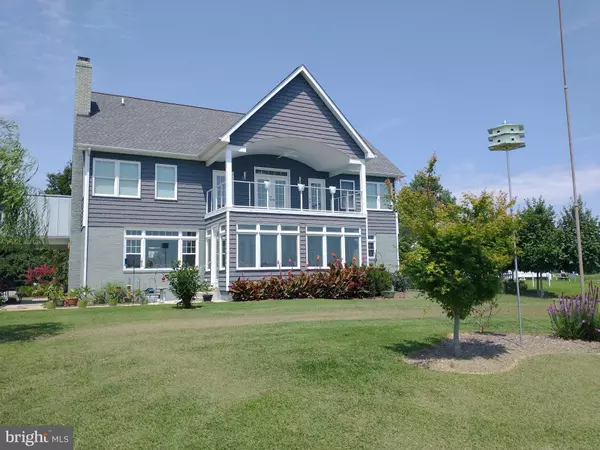$1,090,000
$1,100,000
0.9%For more information regarding the value of a property, please contact us for a free consultation.
21235 WHITES NECK RD Bushwood, MD 20618
4 Beds
4 Baths
3,406 SqFt
Key Details
Sold Price $1,090,000
Property Type Single Family Home
Sub Type Detached
Listing Status Sold
Purchase Type For Sale
Square Footage 3,406 sqft
Price per Sqft $320
Subdivision None Available
MLS Listing ID MDSM2017288
Sold Date 04/30/24
Style Colonial
Bedrooms 4
Full Baths 3
Half Baths 1
HOA Y/N N
Abv Grd Liv Area 3,406
Originating Board BRIGHT
Year Built 1971
Annual Tax Amount $5,814
Tax Year 2023
Lot Size 0.620 Acres
Acres 0.62
Property Sub-Type Detached
Property Description
Welcome to your luxurious retreat on the Potomac River, a true remodel of modern design and a meticulous renovation!
Greeted by expansive water views from almost every room. Fall in love with this custom-designed kitchen, where clean, fresh lines meet functionality and style. Soft-close cabinets, upper-level granite countertops, stainless KitchenAid appliances and recessed lighting create an inviting atmosphere, while a massive center island make gathering and meal prep a breeze. Also the expansive walk-in pantry is a must have! The kitchen seamlessly connects to a warm and inviting family room featuring the warmth of a wood-burning fireplace. Bring the outside in with a sunroom filled with windows, offering perfect spot to relax and enjoy the ever-changing beauty of the waterfront scene. A peaceful sitting room/den and a powder room complete this main level.
Upper level main bedroom is like its own private haven, with dual glass doors that open onto a balcony with captivating views all the way to Virginia, allowing you to wake up to breathtaking sunrises and unwind with evening sunsets. Connected to the bedroom is a luxurious bathroom with dual sinks and walk-thru tiled shower, providing a spa-like retreat
Adjacent, the secondary ensuite offers the same awe-inspiring views and amenities, ensuring that guests or family members feel equally pampered. An additional bedroom and laundry room complete this level.
A full conditioned unfinished basement awaits , complete with French drains and three sump pumps, ensuring a dry and comfortable space for storage or future expansion.
For the car enthusiast, the oversized two car garage features a ceiling storage rack system, providing ample space to keep your vehicles and water toys organized and protected.
Above the garage, a finished bonus room is the perfect flex space for hobbies, a workout room, a home office, or additional bedroom with it's own balcony to take in the view
Outside- mature landscaping and flower beds. Private pier with a boat lift and 2 personal watercrafts has both water and electricity. This home has it all!
Schedule your viewing today!
Location
State MD
County Saint Marys
Zoning RPD
Rooms
Basement Heated, Unfinished
Interior
Interior Features Ceiling Fan(s), Combination Dining/Living, Combination Kitchen/Dining, Combination Kitchen/Living, Crown Moldings, Family Room Off Kitchen, Floor Plan - Open, Kitchen - Island, Primary Bedroom - Bay Front, Recessed Lighting, Primary Bath(s), Upgraded Countertops
Hot Water Electric
Heating Heat Pump(s)
Cooling Central A/C, Ceiling Fan(s), Heat Pump(s)
Flooring Ceramic Tile, Hardwood
Fireplaces Number 1
Equipment Built-In Microwave, Cooktop, Dishwasher, Exhaust Fan, Refrigerator
Fireplace Y
Appliance Built-In Microwave, Cooktop, Dishwasher, Exhaust Fan, Refrigerator
Heat Source Electric
Exterior
Parking Features Garage - Front Entry, Garage Door Opener, Oversized
Garage Spaces 2.0
Water Access Y
View River
Accessibility None
Total Parking Spaces 2
Garage Y
Building
Story 3
Foundation Permanent
Sewer Septic Exists
Water Well
Architectural Style Colonial
Level or Stories 3
Additional Building Above Grade, Below Grade
New Construction N
Schools
School District St. Mary'S County Public Schools
Others
Senior Community No
Tax ID 1907016832
Ownership Fee Simple
SqFt Source Assessor
Special Listing Condition Standard
Read Less
Want to know what your home might be worth? Contact us for a FREE valuation!

Our team is ready to help you sell your home for the highest possible price ASAP

Bought with Denise Hadden • Coldwell Banker Realty
GET MORE INFORMATION





