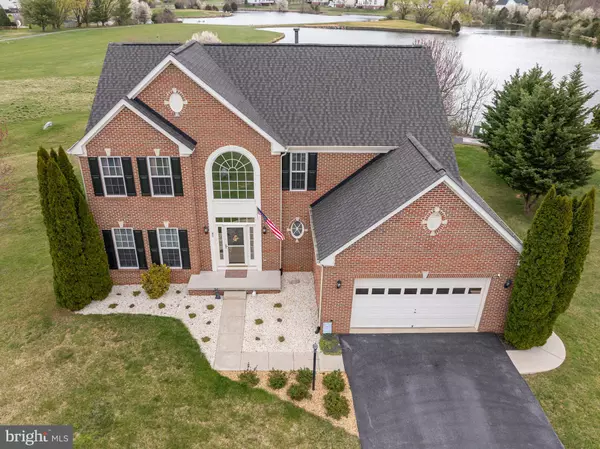$515,000
$500,000
3.0%For more information regarding the value of a property, please contact us for a free consultation.
89 AVENEL CT Charles Town, WV 25414
4 Beds
3 Baths
3,127 SqFt
Key Details
Sold Price $515,000
Property Type Single Family Home
Sub Type Detached
Listing Status Sold
Purchase Type For Sale
Square Footage 3,127 sqft
Price per Sqft $164
Subdivision Locust Hill
MLS Listing ID WVJF2011344
Sold Date 04/30/24
Style Colonial
Bedrooms 4
Full Baths 2
Half Baths 1
HOA Fees $41/mo
HOA Y/N Y
Abv Grd Liv Area 3,127
Originating Board BRIGHT
Year Built 2004
Annual Tax Amount $3,043
Tax Year 2023
Lot Size 0.340 Acres
Acres 0.34
Property Sub-Type Detached
Property Description
Look at that view! Offering one of the best pond views in the neighborhood, this is the home you have been waiting for in Locust Hill. You will want to spend your mornings watching the breathtaking sunrise over the pond right from the comfort of your deck or morning room! This meticulously maintained brick-front colonial adjoins the pond and golf course and sits on a cul-de-sac offering 4 bedrooms and 2.5 bathrooms. Inside, you will find an open floor plan with a formal living room and formal dining room with bay windows. You'll love the large living room that features a gas fireplace and hardwood flooring that is open to the kitchen with 42” cabinets, an island, and unique cherry red Big Chill appliances. The kitchen also boasts hardwood flooring, gas cooking, and a pantry. There is a morning room with a vaulted ceiling just off the kitchen with stunning views of the pond and access to the large rear composite deck with stairs leading to the outdoor patio and portable hot tub under the deck. There is also a half bathroom on the main level as well as a laundry room and access to the garage. Upstairs, you'll find a large primary bedroom with a vaulted ceiling, a large walk-in closet, and a primary bathroom with soaking tub. There are three other bedrooms upstairs that share a hall bathroom. The large unfinished basement with rough-in bath is ready for you to finish into additional living space and has a walkout to the rear yard, patio, and the secure storage area under the deck. This home has had many updates over the last 6 years including a new roof, 2 HVAC units, tankless water heater, and a new water softener. The sellers are also willing to convey a 2021 Cub Cadet riding mower, push mower, all outdoor furniture, outdoor rugs, umbrellas, extra refrigerator, deep freezer, gym equipment, and more at no charge. Convenient location for commuting to VA, MD, or DC!
Location
State WV
County Jefferson
Zoning RESIDENTIAL
Rooms
Basement Unfinished, Walkout Level, Rough Bath Plumb, Space For Rooms
Interior
Interior Features Carpet, Ceiling Fan(s), Family Room Off Kitchen, Floor Plan - Open, Formal/Separate Dining Room, Kitchen - Island, Kitchen - Gourmet, Kitchen - Table Space, Pantry, Soaking Tub, Recessed Lighting, Walk-in Closet(s), Wood Floors, Water Treat System
Hot Water Bottled Gas
Heating Heat Pump(s), Heat Pump - Gas BackUp
Cooling Central A/C
Fireplaces Number 1
Fireplaces Type Gas/Propane
Equipment Dishwasher, Disposal, Dryer - Front Loading, Refrigerator, Washer - Front Loading, Built-In Microwave, Extra Refrigerator/Freezer, Freezer, Oven/Range - Gas, Water Conditioner - Owned, Water Heater - Tankless
Fireplace Y
Window Features Palladian
Appliance Dishwasher, Disposal, Dryer - Front Loading, Refrigerator, Washer - Front Loading, Built-In Microwave, Extra Refrigerator/Freezer, Freezer, Oven/Range - Gas, Water Conditioner - Owned, Water Heater - Tankless
Heat Source Electric, Propane - Leased
Laundry Main Floor
Exterior
Exterior Feature Deck(s), Patio(s)
Parking Features Garage - Front Entry, Garage Door Opener
Garage Spaces 2.0
Water Access N
View Golf Course, Pond
Roof Type Architectural Shingle
Accessibility None
Porch Deck(s), Patio(s)
Attached Garage 2
Total Parking Spaces 2
Garage Y
Building
Lot Description Cul-de-sac
Story 3
Foundation Passive Radon Mitigation
Sewer Public Sewer
Water Public
Architectural Style Colonial
Level or Stories 3
Additional Building Above Grade
New Construction N
Schools
Middle Schools Charles Town
High Schools Washington
School District Jefferson County Schools
Others
Senior Community No
Tax ID 02 13A046200000000
Ownership Fee Simple
SqFt Source Estimated
Security Features Monitored,Security System
Acceptable Financing Cash, Conventional, FHA, VA
Listing Terms Cash, Conventional, FHA, VA
Financing Cash,Conventional,FHA,VA
Special Listing Condition Standard
Read Less
Want to know what your home might be worth? Contact us for a FREE valuation!

Our team is ready to help you sell your home for the highest possible price ASAP

Bought with Derek Hester • RE/MAX Real Estate Group
GET MORE INFORMATION





