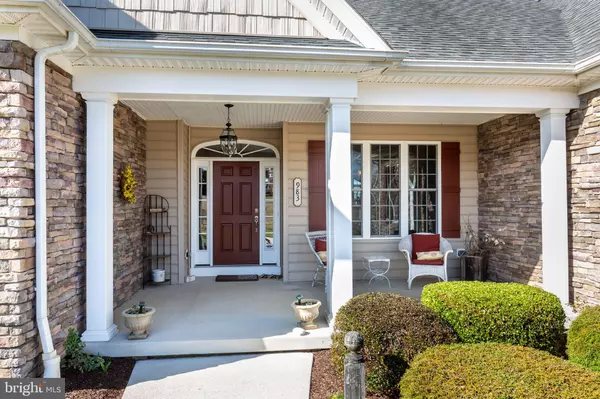$865,000
$875,000
1.1%For more information regarding the value of a property, please contact us for a free consultation.
983 HAZELDYNE CT Westminster, MD 21157
4 Beds
4 Baths
2,336 SqFt
Key Details
Sold Price $865,000
Property Type Single Family Home
Sub Type Detached
Listing Status Sold
Purchase Type For Sale
Square Footage 2,336 sqft
Price per Sqft $370
Subdivision None Available
MLS Listing ID MDCR2018936
Sold Date 04/26/24
Style Ranch/Rambler
Bedrooms 4
Full Baths 2
Half Baths 2
HOA Y/N N
Abv Grd Liv Area 2,336
Originating Board BRIGHT
Year Built 2009
Annual Tax Amount $6,052
Tax Year 2023
Lot Size 2.210 Acres
Acres 2.21
Property Description
Open house for 4/14 has been canceled. Stunning single level four bedroom rancher with two full, two half baths with finished bonus room above garage. Semi-custom built home situated in a neighborhood of quality homes with stylish exteriors landscaped with well manicured lawns. Designed by Frank Betz, one of the nations leading home design architects. This modern lifestyle open floor plan design is sure to fill most of your needs if not all of them! Trimmed to the nines with lots of thought by the current and original owners. Architectural columns, gorgeous crown molding, tray ceiling in primary suite, large windows with transom windows provide breathtaking views with lots of ambient light making the home so bright and cheerful. So many lovely features throughout including gleaming hardwood floors, custom kitchen cabinets, granite tops, stainless steel appliances, a wine cooler in the kitchen, a lower level wine cellar, and a custom sound system with speakers in the great room and outside on the screened porch! There is a home security system and energy saving solar panels. Lovingly cared for and maintained by the original owners who picked out the plans for the home and had it built on a premium lot which they decided on that has provided them with some of the most beautiful and memorable views. Conveniently located, ten minutes to Westminster, five minutes to Rt. 97 and approximately ten minutes to 795. This is a home you don't want to miss! * Finished interior living space on public record is believed to be incorrect by approximately 400 square feet larger.
Location
State MD
County Carroll
Zoning RESIDENTIAL
Rooms
Other Rooms Dining Room, Primary Bedroom, Bedroom 2, Bedroom 3, Bedroom 4, Kitchen, Den, Basement, Foyer, Breakfast Room, Great Room, Laundry, Primary Bathroom, Full Bath, Half Bath, Screened Porch
Basement Full, Poured Concrete, Unfinished, Walkout Level
Main Level Bedrooms 4
Interior
Interior Features Breakfast Area, Built-Ins, Carpet, Ceiling Fan(s), Crown Moldings, Entry Level Bedroom, Family Room Off Kitchen, Floor Plan - Open, Primary Bath(s), Recessed Lighting, Skylight(s), Bathroom - Soaking Tub, Sprinkler System, Walk-in Closet(s), Wine Storage, Wood Floors, Attic/House Fan
Hot Water Tankless
Heating Heat Pump(s)
Cooling Central A/C
Flooring Hardwood, Ceramic Tile, Carpet
Fireplaces Number 1
Fireplaces Type Gas/Propane, Mantel(s), Screen
Equipment Refrigerator, Dishwasher, Oven - Wall, Oven - Double, Microwave, Cooktop, Dryer, Washer, Stainless Steel Appliances
Fireplace Y
Window Features Transom,Insulated
Appliance Refrigerator, Dishwasher, Oven - Wall, Oven - Double, Microwave, Cooktop, Dryer, Washer, Stainless Steel Appliances
Heat Source Propane - Leased
Laundry Main Floor
Exterior
Exterior Feature Deck(s), Porch(es), Screened
Parking Features Garage - Side Entry, Garage Door Opener, Inside Access, Additional Storage Area
Garage Spaces 2.0
Utilities Available Propane, Cable TV
Water Access N
View Panoramic, Scenic Vista, Other
Roof Type Architectural Shingle
Accessibility None
Porch Deck(s), Porch(es), Screened
Attached Garage 2
Total Parking Spaces 2
Garage Y
Building
Lot Description Cul-de-sac, Front Yard, Landscaping, Open, Premium, Rear Yard, SideYard(s), Other
Story 3
Foundation Other
Sewer On Site Septic
Water Well
Architectural Style Ranch/Rambler
Level or Stories 3
Additional Building Above Grade, Below Grade
Structure Type Cathedral Ceilings,High,Other,Tray Ceilings,9'+ Ceilings
New Construction N
Schools
School District Carroll County Public Schools
Others
Senior Community No
Tax ID 0704081153
Ownership Fee Simple
SqFt Source Assessor
Security Features Sprinkler System - Indoor,Smoke Detector,Security System
Horse Property N
Special Listing Condition Standard
Read Less
Want to know what your home might be worth? Contact us for a FREE valuation!

Our team is ready to help you sell your home for the highest possible price ASAP

Bought with Reta Sponsky • Cummings & Co. Realtors

GET MORE INFORMATION





