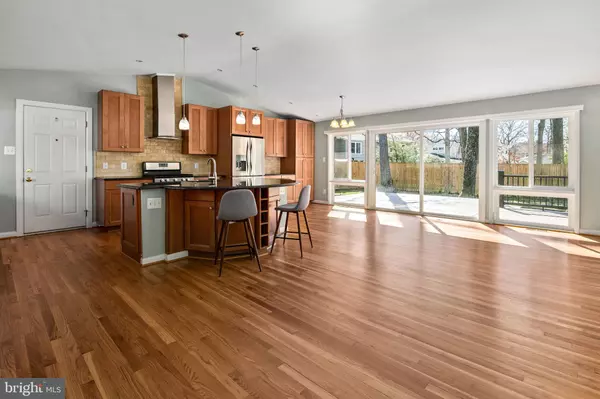$800,000
$798,500
0.2%For more information regarding the value of a property, please contact us for a free consultation.
8347 WAGON WHEEL RD Alexandria, VA 22309
5 Beds
3 Baths
2,117 SqFt
Key Details
Sold Price $800,000
Property Type Single Family Home
Sub Type Detached
Listing Status Sold
Purchase Type For Sale
Square Footage 2,117 sqft
Price per Sqft $377
Subdivision Riverside Estates
MLS Listing ID VAFX2170284
Sold Date 04/26/24
Style Split Level
Bedrooms 5
Full Baths 3
HOA Y/N N
Abv Grd Liv Area 1,402
Originating Board BRIGHT
Year Built 1961
Annual Tax Amount $7,143
Tax Year 2023
Lot Size 10,579 Sqft
Acres 0.24
Property Sub-Type Detached
Property Description
Truly spectacular property in highly desirable Riverside Estates. No expense was spared in totally remodeling and updating this special property. As you approach this home, the first feature to greet you is the expansive and welcoming front porch with "Trex" decking. The home's interior features an open concept enhanced by high ceilings and a 16ft glass wall of top quality thermal glass and "Pella" windows installed in 2022. Other features include custom kitchen designed to compliment the open floorplan including gas cooking, island with overhand for seating, desk area, pantry cabinets, and custom lighting. Other features include: gorgeous hardwood floors on main and upper level, custom lighting throughout, 4 bedrooms on upper level, 3 renovated full baths, finished walk out lower level featuring rec room with fireplace, bedroom, sliding glass door at grade to patio, and laundry room. Low maintenance exterior features Hardi-plank siding, vinyl trim, and "Trex" decking. The back yard is enhanced by professional landscaping, privacy fence, and storage shed. More than ample parking provided by garage and stamped concrete driveway. Major updates include: roof (2024), decking (front 2023/back 2022), Fence by "Long Fence" (2022), Stamped concrete driveway and walk (2022), "LG" washer/dryer (2022), "Pella" windows (2022), "Hardi" siding (2022), remote controlled blinds on main level (2022), darkening shades in upper level (2022). If you're looking for a home in true "move in" condition, look no further. This is the one!
Location
State VA
County Fairfax
Zoning 130
Rooms
Basement Fully Finished, Walkout Level
Interior
Hot Water Natural Gas
Heating Forced Air
Cooling Central A/C
Fireplaces Number 1
Fireplace Y
Heat Source Natural Gas
Exterior
Parking Features Garage - Front Entry
Garage Spaces 1.0
Water Access N
Accessibility None
Attached Garage 1
Total Parking Spaces 1
Garage Y
Building
Story 3
Foundation Block
Sewer Public Sewer
Water Public
Architectural Style Split Level
Level or Stories 3
Additional Building Above Grade, Below Grade
New Construction N
Schools
School District Fairfax County Public Schools
Others
Senior Community No
Tax ID 1014 17 0104
Ownership Fee Simple
SqFt Source Assessor
Special Listing Condition Standard
Read Less
Want to know what your home might be worth? Contact us for a FREE valuation!

Our team is ready to help you sell your home for the highest possible price ASAP

Bought with Christopher J White • Long & Foster Real Estate, Inc.
GET MORE INFORMATION





