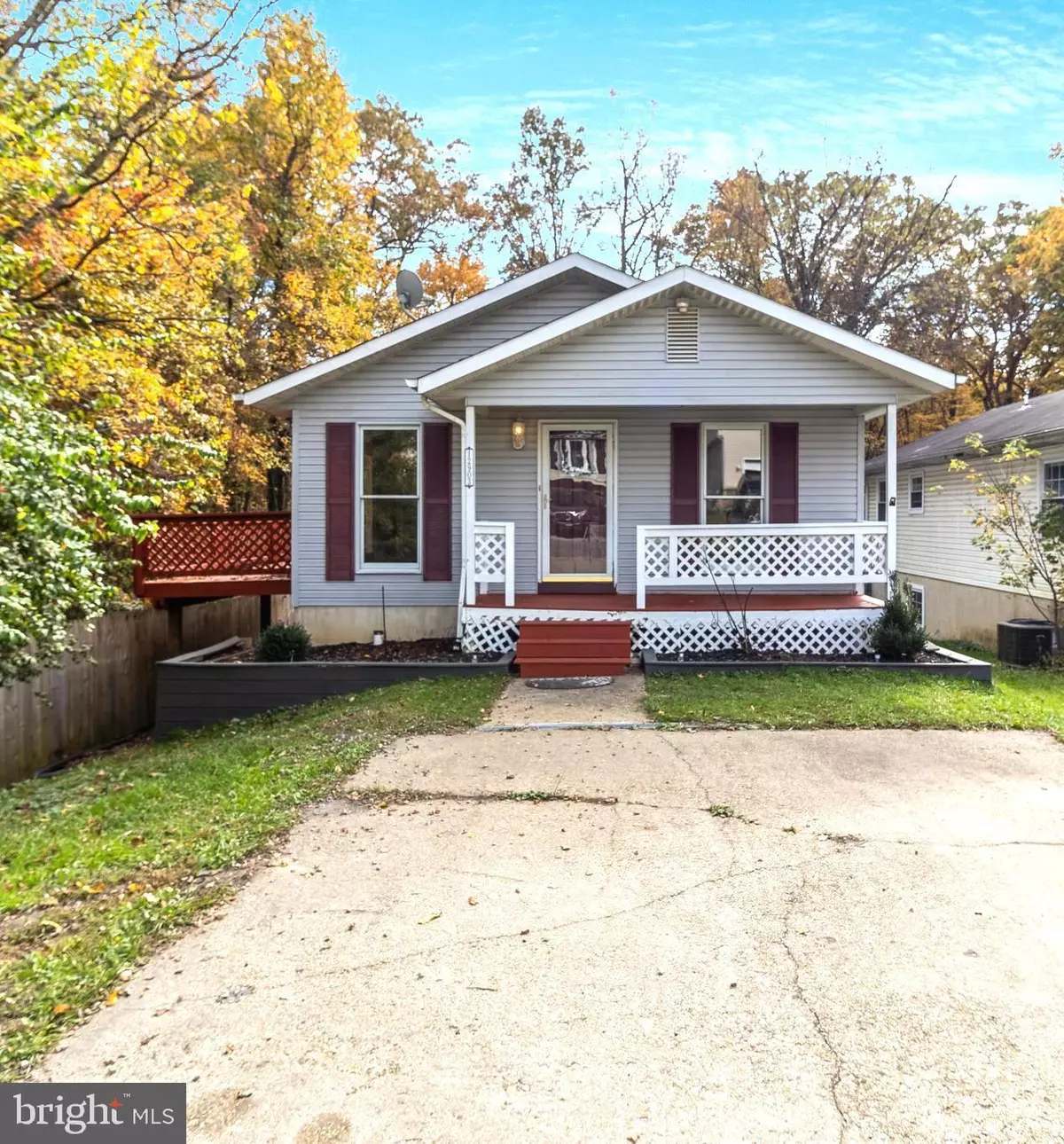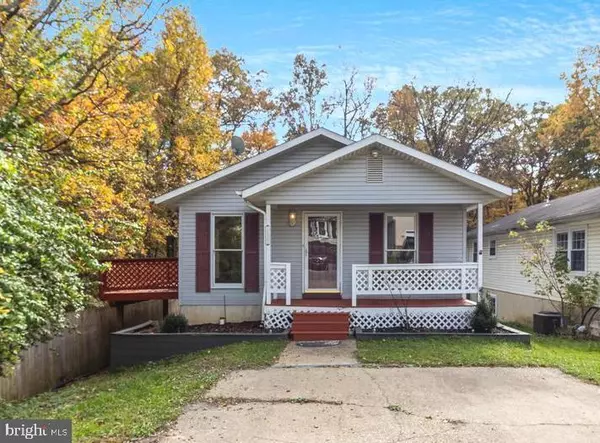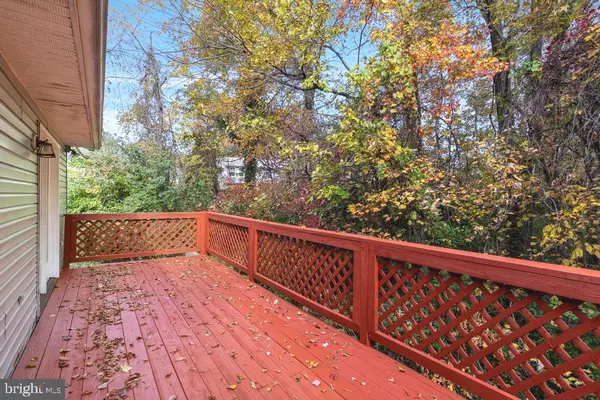$400,000
$429,900
7.0%For more information regarding the value of a property, please contact us for a free consultation.
12903 7TH ST Bowie, MD 20720
3 Beds
2 Baths
1,920 SqFt
Key Details
Sold Price $400,000
Property Type Single Family Home
Sub Type Detached
Listing Status Sold
Purchase Type For Sale
Square Footage 1,920 sqft
Price per Sqft $208
Subdivision Bowie
MLS Listing ID MDPG2101632
Sold Date 04/25/24
Style Ranch/Rambler,Raised Ranch/Rambler
Bedrooms 3
Full Baths 2
HOA Y/N N
Abv Grd Liv Area 960
Originating Board BRIGHT
Year Built 1997
Annual Tax Amount $5,576
Tax Year 2023
Lot Size 5,000 Sqft
Acres 0.11
Property Description
Charming RAMBLER with FINISHED BASEMENT located in sought-after Old-Towne Bowie, MD... nestled on a private-like street! No HOA fees!! Featuring nearly 2000 square feet, 3-bedrooms, 2-full baths, a spacious eat-in kitchen, an open living/family room, finished basement, entertainment deck and a welcoming front porch! The primary bedroom features a walk-in closet and bright windows. The additional two bedrooms offer ample closet space. The open living/family room boasts gorgeous hardwood floors (newly stained) and a French door leading to an over-sized entertainment deck overlooking nature/trees for added privacy. The lovely kitchen features bright windows for natural lighting, stainless refrigerator and flat-surface stove, eat-in table space and beautifully stained hardwood floors! Linen and coat closets add extra storage space. Recent upgrades include a newer HVAC system, newer hot water heater, newer stainless stove and refrigerator. Other recent updates include freshly stained gleaming hardwood floors, fresh paint throughout the home, and a freshly stained deck and front porch! The bathrooms have been charmed with modern brand-new vanity lights and brand-new toilets. The finished basement is perfect for family game nights, entertaining friends, relaxing...or can be used as home-office space, exercise room/health and fitness retreat, playroom or craft/hobby space! Lower-level space also features a full bathroom, huge utility/storage/laundry room space, a full-size washer and dryer and outside access to a partially fenced, level backyard that backs to trees for great privacy. Backyard shed is ideal for tools, gadgets, lawn equipment, bikes and more! Nice flower-bed boxes for landscaping or gardening! Conveniently located to Bowie Marc train station/commuter bus routes, major highways/capital beltway I-95/495. Accessible to military installations (Joint Andrews AFB/Naval Academy/Ft Meade/Boling AFB/Pentagon/Ft Belvoir), Baltimore Harbor, Annapolis, Washington, DC, National Harbor, MGM, Northern VA, medical facilities, schools and universities. Close to shopping, town centers, eateries, movies, walking/jogging/biking trails, boating activities, museums, arts/entertainment, sporting venues, playgrounds, and community parks. Schedule a tour of this beautiful home today!
Location
State MD
County Prince Georges
Zoning RSF65
Rooms
Other Rooms Living Room, Primary Bedroom, Bedroom 2, Bedroom 3, Kitchen, Basement, Laundry, Recreation Room, Storage Room, Full Bath
Basement Fully Finished, Connecting Stairway, Interior Access, Outside Entrance, Rear Entrance, Windows, Walkout Level
Main Level Bedrooms 3
Interior
Interior Features Entry Level Bedroom, Family Room Off Kitchen, Floor Plan - Traditional, Kitchen - Eat-In, Kitchen - Table Space, Walk-in Closet(s), Wood Floors, Carpet, Recessed Lighting, Tub Shower
Hot Water Electric
Heating Heat Pump(s)
Cooling Central A/C
Flooring Hardwood, Carpet, Ceramic Tile, Vinyl
Equipment Refrigerator, Stove, Stainless Steel Appliances, Disposal, Washer, Dryer, Water Heater, Dishwasher
Fireplace N
Appliance Refrigerator, Stove, Stainless Steel Appliances, Disposal, Washer, Dryer, Water Heater, Dishwasher
Heat Source Electric
Laundry Washer In Unit, Dryer In Unit, Lower Floor
Exterior
Exterior Feature Deck(s), Porch(es)
Garage Spaces 2.0
Fence Partially
Water Access N
View Trees/Woods
Accessibility None
Porch Deck(s), Porch(es)
Total Parking Spaces 2
Garage N
Building
Lot Description Backs to Trees, Landscaping, Front Yard, Rear Yard, Trees/Wooded
Story 2
Foundation Other
Sewer Public Sewer, Public Septic
Water Public
Architectural Style Ranch/Rambler, Raised Ranch/Rambler
Level or Stories 2
Additional Building Above Grade, Below Grade
Structure Type Dry Wall
New Construction N
Schools
School District Prince George'S County Public Schools
Others
Senior Community No
Tax ID 17141704253
Ownership Fee Simple
SqFt Source Assessor
Security Features Smoke Detector
Acceptable Financing FHA, VA, Conventional
Listing Terms FHA, VA, Conventional
Financing FHA,VA,Conventional
Special Listing Condition Standard
Read Less
Want to know what your home might be worth? Contact us for a FREE valuation!

Our team is ready to help you sell your home for the highest possible price ASAP

Bought with Caterina Quigley • Long & Foster Real Estate, Inc.
GET MORE INFORMATION





