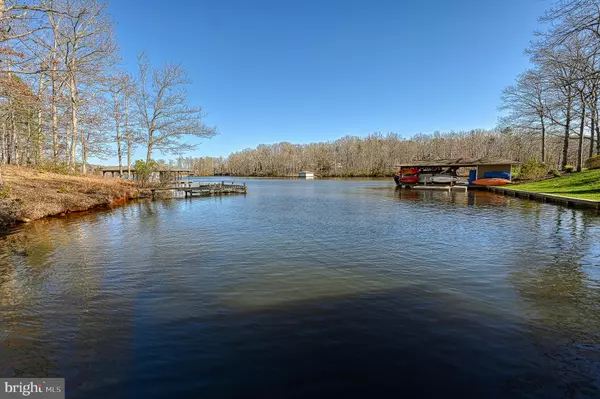$1,001,000
$1,190,000
15.9%For more information regarding the value of a property, please contact us for a free consultation.
1196 ANNA COVES BLVD Mineral, VA 23117
4 Beds
5 Baths
4,255 SqFt
Key Details
Sold Price $1,001,000
Property Type Single Family Home
Sub Type Detached
Listing Status Sold
Purchase Type For Sale
Square Footage 4,255 sqft
Price per Sqft $235
Subdivision Anna Coves
MLS Listing ID VALA2005338
Sold Date 04/19/24
Style Traditional
Bedrooms 4
Full Baths 4
Half Baths 1
HOA Fees $15/ann
HOA Y/N Y
Abv Grd Liv Area 3,255
Originating Board BRIGHT
Year Built 1996
Annual Tax Amount $5,540
Tax Year 2021
Lot Size 1.597 Acres
Acres 1.6
Property Description
Nestled on the public shoreline of Lake Anna, this classic lake home is a promising property. It's perfectly situated on 1.60 acres of prime waterfront, and 140 feet of shoreline. The home offers over 5,600 square feet of living space, 4 bedrooms, and 4.5 bathrooms. As soon as you enter the home, you're greeted with breathtaking lake views. The main living space is bright and airy, with floor-to-ceiling windows, a see-through fireplace, and an enclosed hot tub room where you can relax and enjoy the serene lake views. The primary suite is located on the main level, with an attached ensuite. The expansive main level also features a second bedroom with an attached bath, a business-sized office, an open kitchen, and a sunroom with a pellet stove to keep you warm as you overlook this peaceful property.
Upstairs, you'll find two more bedrooms, a full bathroom, and a loft sitting area that overlooks the main living area and the lake views. The full basement has an open rec/living area with a grand stone fireplace encompassing the entire wall, a walk-out patio, and more lake views. You'll also find another full bath, a storage area, and a walk-out patio in the basement. Though the charm of the lake house is undeniable, time has left its mark, urging for a touch of modernization and renewal.
This home's outdoor living is perfect for lake life, with a 400-square-foot rear deck that spans the length of the home. There's a three-car garage and an additional detached garage that provides ample room to store your boat and water toys. Enjoy lake days lounging at the boat house with a covered deck and an enclosed slip with a roll-up door for security.
With a dash of creativity, a sprinkle of vision, and a bit of love, this lake house holds the key to becoming a sanctuary of serenity and beauty, a place where new memories will be woven into the fabric of its walls. You'll also be just minutes away from shopping, multiple dining options, and a host of events. High-speed internet is available as well. This property is a must-see!
Location
State VA
County Louisa
Zoning RR
Rooms
Basement Full, Interior Access, Outside Entrance, Partially Finished, Rear Entrance, Walkout Level
Main Level Bedrooms 2
Interior
Interior Features Carpet, Ceiling Fan(s), Entry Level Bedroom, Family Room Off Kitchen, Floor Plan - Open, Kitchen - Island, Pantry, Primary Bath(s), Soaking Tub, Store/Office, WhirlPool/HotTub
Hot Water Electric
Heating Heat Pump(s)
Cooling Central A/C
Fireplaces Number 2
Fireplaces Type Double Sided, Mantel(s), Wood
Equipment Built-In Microwave, Dishwasher, Oven - Single, Refrigerator, Water Heater
Fireplace Y
Appliance Built-In Microwave, Dishwasher, Oven - Single, Refrigerator, Water Heater
Heat Source Electric
Laundry Main Floor
Exterior
Parking Features Garage - Front Entry, Inside Access, Oversized
Garage Spaces 9.0
Amenities Available Boat Ramp, Common Grounds, Lake
Waterfront Description Exclusive Easement,Private Dock Site
Water Access Y
Water Access Desc Boat - Powered,Canoe/Kayak,Fishing Allowed,Personal Watercraft (PWC),Private Access,Sail,Seaplane Permitted,Swimming Allowed,Waterski/Wakeboard
View Lake
Roof Type Architectural Shingle
Accessibility None
Attached Garage 3
Total Parking Spaces 9
Garage Y
Building
Story 2.5
Foundation Concrete Perimeter
Sewer On Site Septic
Water Well
Architectural Style Traditional
Level or Stories 2.5
Additional Building Above Grade, Below Grade
Structure Type 2 Story Ceilings,9'+ Ceilings,Cathedral Ceilings,Dry Wall,High
New Construction N
Schools
Elementary Schools Thomas Jefferson
Middle Schools Louisa County
High Schools Louisa County
School District Louisa County Public Schools
Others
Senior Community No
Tax ID 17A 1 39
Ownership Fee Simple
SqFt Source Assessor
Special Listing Condition Standard
Read Less
Want to know what your home might be worth? Contact us for a FREE valuation!

Our team is ready to help you sell your home for the highest possible price ASAP

Bought with Pearl Heglar • Samson Properties

GET MORE INFORMATION





