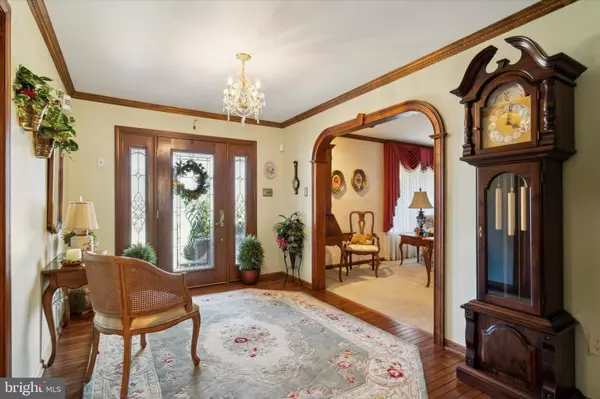$860,000
$814,900
5.5%For more information regarding the value of a property, please contact us for a free consultation.
430 BUSTLETON PIKE Churchville, PA 18966
3 Beds
3 Baths
2,868 SqFt
Key Details
Sold Price $860,000
Property Type Single Family Home
Sub Type Detached
Listing Status Sold
Purchase Type For Sale
Square Footage 2,868 sqft
Price per Sqft $299
Subdivision Green Valley North
MLS Listing ID PABU2064174
Sold Date 04/17/24
Style Ranch/Rambler
Bedrooms 3
Full Baths 2
Half Baths 1
HOA Y/N N
Abv Grd Liv Area 2,868
Originating Board BRIGHT
Year Built 1987
Annual Tax Amount $10,058
Tax Year 2023
Lot Size 1.360 Acres
Acres 1.36
Lot Dimensions 0.00 x 0.00
Property Description
This unique and meticulously maintained sprawling expanded ranch home offers comfort and space on approximate 1.36 acres. Step into luxury as you enter the front oversized foyer. The massive living room welcomes you with warm and inviting features surrounded by a beautiful fireplace creating the perfect ambiance when entertaining family and friends. The formal dining room is perfect for holidays and special occasions with the bay window overlooking the beautiful grounds. Immerse yourself in the spectacular kitchen featuring granite countertops, maple cabinetry, custom tile backsplash, a built-in microwave, convection oven and a second oven with cooktop. A large island with pendant lighting and separate dining area for casual meals. Step down into the cozy family room featuring a cathedral ceiling, stone fireplace, built-ins and skylights perfect for family movie nights. Off the family room is a magnificent sunroom surrounded on three sides by sliding glass doors. A retreat where you can unwind and enjoy the outdoors anytime of the year. The primary suite with an en-suite bathroom offers an expanded seamless glass shower, double vanity and a separate vanity with built-ins. There are two other very nice size bedrooms with plenty of closet space and a full bath with tub/shower. Also featured is a powder room and a nice size laundry room with outside access. The backyard space is your own private oasis. Enjoy alfresco dining on the patio with a retractable awing. Follow the beautiful paver walkway to the lovely gazebo which overlooks the grounds. The featured gem is your private in-ground heated pool with spa all surrounded by decorative fencing. There is a two car garage with inside access, full unfinished basement and a walk-up attic for additional storage. This special home offers the perfect blend of privacy and convenience with major highways close by. Located in the award winning Council Rock School District. Schedule your tour today!
Location
State PA
County Bucks
Area Northampton Twp (10131)
Zoning R1
Rooms
Other Rooms Living Room, Dining Room, Primary Bedroom, Bedroom 2, Bedroom 3, Kitchen, Family Room, Basement, Laundry, Attic, Primary Bathroom, Full Bath
Basement Full
Main Level Bedrooms 3
Interior
Interior Features Attic, Breakfast Area, Built-Ins, Carpet, Ceiling Fan(s), Crown Moldings, Entry Level Bedroom, Family Room Off Kitchen, Formal/Separate Dining Room, Kitchen - Eat-In, Kitchen - Gourmet, Kitchen - Island, Pantry, Primary Bath(s), Recessed Lighting, Skylight(s), Stall Shower, Tub Shower, Upgraded Countertops, Window Treatments, Wood Floors
Hot Water Electric
Heating Heat Pump(s)
Cooling Central A/C
Flooring Ceramic Tile, Partially Carpeted, Hardwood
Fireplaces Number 1
Fireplaces Type Wood
Equipment Built-In Microwave, Dishwasher, Disposal, Oven - Single, Oven/Range - Electric, Range Hood, Stainless Steel Appliances
Fireplace Y
Window Features Bay/Bow,Skylights
Appliance Built-In Microwave, Dishwasher, Disposal, Oven - Single, Oven/Range - Electric, Range Hood, Stainless Steel Appliances
Heat Source Electric
Laundry Main Floor
Exterior
Exterior Feature Patio(s), Porch(es)
Parking Features Garage - Side Entry, Inside Access
Garage Spaces 2.0
Fence Decorative, Fully
Pool Fenced, Heated, In Ground, Saltwater
Water Access N
Accessibility None
Porch Patio(s), Porch(es)
Attached Garage 2
Total Parking Spaces 2
Garage Y
Building
Lot Description Front Yard, Rear Yard
Story 1
Foundation Slab
Sewer Public Sewer
Water Public
Architectural Style Ranch/Rambler
Level or Stories 1
Additional Building Above Grade, Below Grade
New Construction N
Schools
School District Council Rock
Others
Senior Community No
Tax ID 31-015-014-008
Ownership Fee Simple
SqFt Source Assessor
Security Features Security System
Acceptable Financing Cash, Conventional
Listing Terms Cash, Conventional
Financing Cash,Conventional
Special Listing Condition Standard
Read Less
Want to know what your home might be worth? Contact us for a FREE valuation!

Our team is ready to help you sell your home for the highest possible price ASAP

Bought with Michael Baselice • Keller Williams Real Estate-Langhorne

GET MORE INFORMATION





