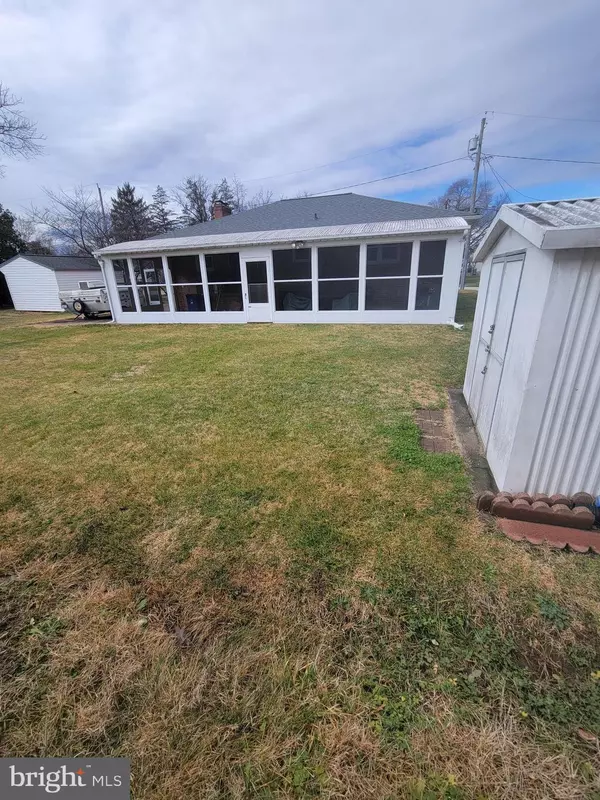$297,000
$309,000
3.9%For more information regarding the value of a property, please contact us for a free consultation.
703 CLOVER AVE Essex, MD 21221
3 Beds
2 Baths
1,689 SqFt
Key Details
Sold Price $297,000
Property Type Single Family Home
Listing Status Sold
Purchase Type For Sale
Square Footage 1,689 sqft
Price per Sqft $175
Subdivision Essex
MLS Listing ID MDBC2087990
Sold Date 04/18/24
Style Raised Ranch/Rambler,Other
Bedrooms 3
Full Baths 2
HOA Y/N N
Abv Grd Liv Area 1,189
Originating Board BRIGHT
Year Built 1969
Annual Tax Amount $2,471
Tax Year 2023
Lot Size 6,468 Sqft
Acres 0.15
Lot Dimensions 1.00 x
Property Description
Don't miss out on this 3 Bedroom, 2 Bathroom well maintained, brick rancher. It is nestled on a quiet cul-de- sac with no thru way traffic. 2 Fireplaces. Full length covered porch in back great for quiet evening or family gatherings. New roof with lifetime warranty (November 2022). Full basement with a great recreation room. Pool table could stay or be removed at seller's expense. Large laundry room and nice size utility room. Several rooms and doors freshly painted. Bring your imagination and make it yours. Conveniently located to schools, Post Office, shopping and restaurants. This great property will not last long.
Location
State MD
County Baltimore
Zoning R
Rooms
Other Rooms Living Room, Kitchen, Family Room, Laundry, Utility Room, Bathroom 1, Bathroom 2, Bathroom 3
Basement Combination, Connecting Stairway, Heated, Improved, Partially Finished, Rear Entrance, Space For Rooms
Main Level Bedrooms 3
Interior
Interior Features Carpet, Combination Kitchen/Dining, Tub Shower, Other
Hot Water Oil
Heating Other
Cooling Central A/C
Flooring Carpet
Fireplaces Number 2
Fireplaces Type Brick, Equipment, Other
Equipment Refrigerator, Oven/Range - Electric
Furnishings No
Fireplace Y
Appliance Refrigerator, Oven/Range - Electric
Heat Source Oil
Exterior
Exterior Feature Patio(s), Screened
Garage Spaces 3.0
Utilities Available Cable TV, Cable TV Available, Phone, Other
Water Access N
View Street
Roof Type Architectural Shingle
Accessibility Other
Porch Patio(s), Screened
Total Parking Spaces 3
Garage N
Building
Lot Description Level
Story 2
Sewer Public Sewer
Water Public
Architectural Style Raised Ranch/Rambler, Other
Level or Stories 2
Additional Building Above Grade, Below Grade
Structure Type Other
New Construction N
Schools
High Schools Kenwood High Ib And Sports Science
School District Baltimore County Public Schools
Others
Pets Allowed Y
Senior Community No
Tax ID 04151523004440
Ownership Fee Simple
SqFt Source Assessor
Acceptable Financing Other
Horse Property N
Listing Terms Other
Financing Other
Special Listing Condition Standard
Pets Allowed No Pet Restrictions
Read Less
Want to know what your home might be worth? Contact us for a FREE valuation!

Our team is ready to help you sell your home for the highest possible price ASAP

Bought with Kimberly A Schoeberlein • Key Bridge Realty, LLC.
GET MORE INFORMATION





