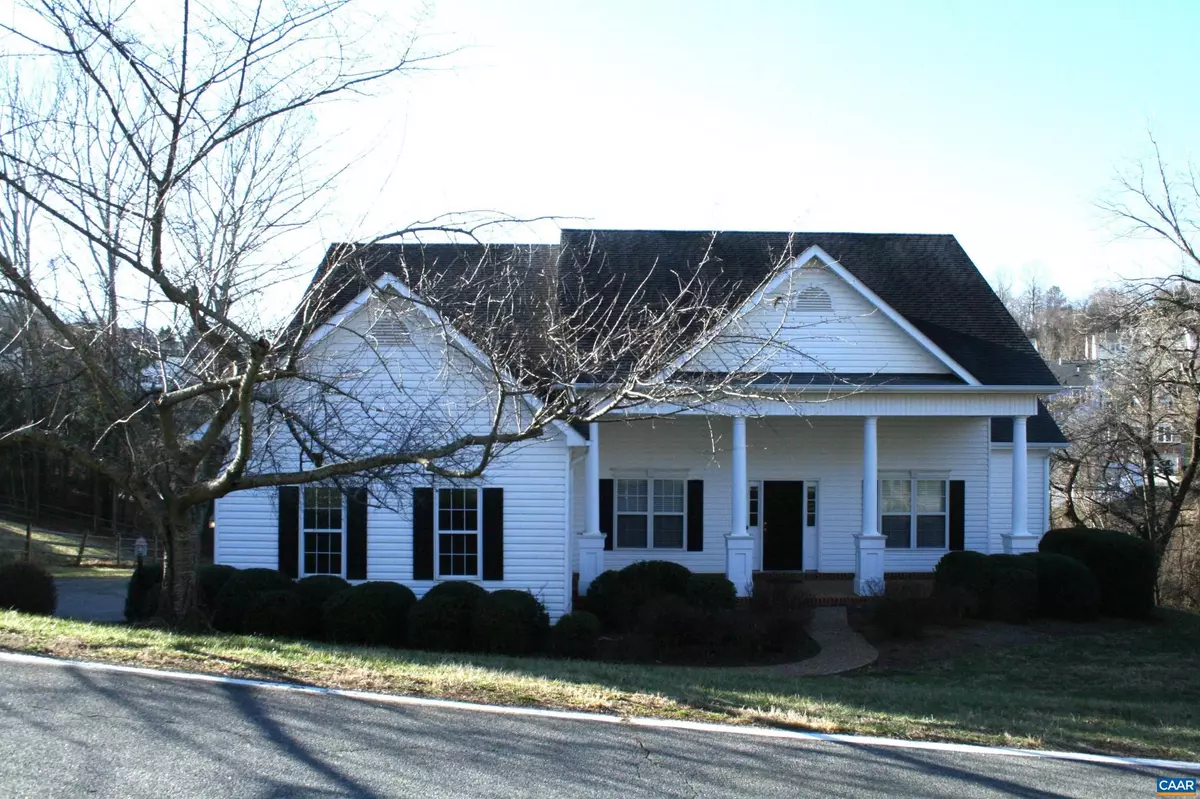$555,000
$555,000
For more information regarding the value of a property, please contact us for a free consultation.
1092 OLYMPIA DR Charlottesville, VA 22911
5 Beds
3 Baths
2,122 SqFt
Key Details
Sold Price $555,000
Property Type Single Family Home
Sub Type Detached
Listing Status Sold
Purchase Type For Sale
Square Footage 2,122 sqft
Price per Sqft $261
Subdivision Fontana
MLS Listing ID 650125
Sold Date 04/18/24
Style Other
Bedrooms 5
Full Baths 3
HOA Fees $75/qua
HOA Y/N Y
Abv Grd Liv Area 2,022
Originating Board CAAR
Year Built 2002
Annual Tax Amount $4,896
Tax Year 2023
Lot Size 0.340 Acres
Acres 0.34
Property Description
Have you been wanting a home that is convenient to everything Charlottesville has to offer without living in the city? 1092 Olympia Dr. is located within the community of Fontana and located only 8 minutes from Downtown Charlottesville, UVA Hospital and School! This home offers main level living and has a large walkout basement filled with natural light, two additional bedrooms, Rec area with Fireplace, Full Bath and still has room to grow. There is also more storage than you might ever need. The home also has a large backyard with direct access to Fontana?s 3 miles of trails that meander through sunny and shaded areas with views of ponds. You can even use the trails to walk to the clubhouse that includes and upper meeting area for social events, a lower area with a full kitchen, workout room with showers as well as an Olympic Sized pool. If Tennis or Pickleball is what you like the courts are adjacent to the clubhouse with great views of the mountains to the west. Set your appointment today and come see what Fontana has to offer!
Location
State VA
County Albemarle
Zoning R-1
Rooms
Other Rooms Living Room, Dining Room, Kitchen, Family Room, Full Bath, Additional Bedroom
Basement Partially Finished
Main Level Bedrooms 2
Interior
Interior Features Entry Level Bedroom
Cooling Central A/C
Fireplace N
Heat Source Natural Gas
Exterior
Garage Other, Garage - Side Entry
Amenities Available Club House, Tot Lots/Playground, Tennis Courts, Basketball Courts, Community Center, Exercise Room, Meeting Room, Picnic Area, Swimming Pool, Jog/Walk Path
Accessibility None
Garage Y
Building
Story 1
Foundation Concrete Perimeter
Sewer Public Sewer
Water Public
Architectural Style Other
Level or Stories 1
Additional Building Above Grade, Below Grade
New Construction N
Schools
Elementary Schools Stony Point
Middle Schools Burley
High Schools Monticello
School District Albemarle County Public Schools
Others
HOA Fee Include Common Area Maintenance,Health Club,Insurance,Pool(s),Management
Senior Community No
Ownership Other
Special Listing Condition Standard
Read Less
Want to know what your home might be worth? Contact us for a FREE valuation!

Our team is ready to help you sell your home for the highest possible price ASAP

Bought with DAVE ALLEY • HOWARD HANNA ROY WHEELER REALTY - CHARLOTTESVILLE

GET MORE INFORMATION





