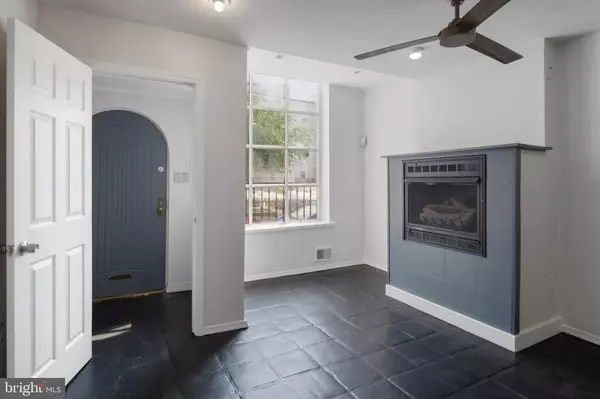$220,000
$225,000
2.2%For more information regarding the value of a property, please contact us for a free consultation.
729 EMILY ST Philadelphia, PA 19148
3 Beds
1 Bath
994 SqFt
Key Details
Sold Price $220,000
Property Type Townhouse
Sub Type End of Row/Townhouse
Listing Status Sold
Purchase Type For Sale
Square Footage 994 sqft
Price per Sqft $221
Subdivision Wharton
MLS Listing ID PAPH2241478
Sold Date 04/17/24
Style Trinity
Bedrooms 3
Full Baths 1
HOA Y/N N
Abv Grd Liv Area 994
Originating Board BRIGHT
Year Built 1920
Annual Tax Amount $2,560
Tax Year 2023
Lot Size 588 Sqft
Acres 0.01
Lot Dimensions 14.00 x 42.00
Property Sub-Type End of Row/Townhouse
Property Description
Welcome to this super unique trinity house on a great South Philly block. The first floor is beaming with natural light through the oversized front window. The open concept layout features newer ceiling fans, fireplace and recessed lighting. The eat-in kitchen features a center island, stainless steel appliances and more recessed lighting with sliding glass doors to the rear sitting area. Up the first spiral staircase is a large front bedroom with endless natural light from the two story front window. The second bedroom in the rear is accompanied with a large hall bathroom. Up another spiral staircase is a third bedroom with sliding glass doors to a roof deck. This home is one of a kind, make an appointment today to check it out!
Location
State PA
County Philadelphia
Area 19148 (19148)
Zoning RSA5
Rooms
Other Rooms Bedroom 2, Bedroom 3, Basement, Bedroom 1
Basement Full, Unfinished
Interior
Interior Features Kitchen - Eat-In
Hot Water Natural Gas
Heating Forced Air
Cooling Window Unit(s)
Fireplaces Number 1
Equipment Stainless Steel Appliances, Refrigerator, Microwave, Oven/Range - Gas, Washer, Dryer
Fireplace Y
Appliance Stainless Steel Appliances, Refrigerator, Microwave, Oven/Range - Gas, Washer, Dryer
Heat Source Natural Gas
Laundry Basement, Dryer In Unit, Washer In Unit, Lower Floor
Exterior
Utilities Available Electric Available, Natural Gas Available, Sewer Available, Water Available
Water Access N
Accessibility None
Garage N
Building
Story 3
Foundation Stone
Sewer Public Sewer
Water Public
Architectural Style Trinity
Level or Stories 3
Additional Building Above Grade, Below Grade
New Construction N
Schools
School District The School District Of Philadelphia
Others
Pets Allowed Y
Senior Community No
Tax ID 393034900
Ownership Fee Simple
SqFt Source Assessor
Acceptable Financing Cash, Conventional
Listing Terms Cash, Conventional
Financing Cash,Conventional
Special Listing Condition Standard
Pets Allowed No Pet Restrictions
Read Less
Want to know what your home might be worth? Contact us for a FREE valuation!

Our team is ready to help you sell your home for the highest possible price ASAP

Bought with Sue Liedke • Compass RE
GET MORE INFORMATION





