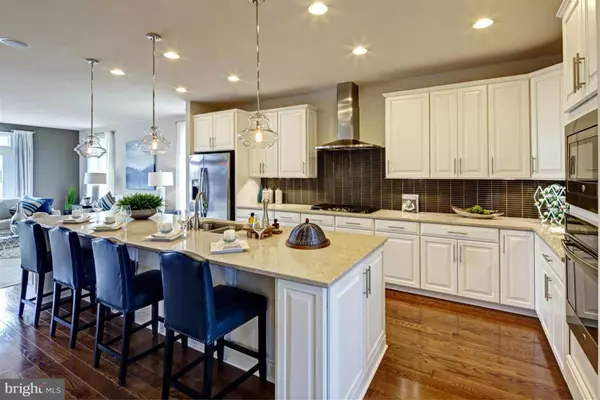$469,900
$479,990
2.1%For more information regarding the value of a property, please contact us for a free consultation.
7914 CULLODEN CREST LN Gainesville, VA 20155
4 Beds
4 Baths
2,400 SqFt
Key Details
Sold Price $469,900
Property Type Townhouse
Sub Type Interior Row/Townhouse
Listing Status Sold
Purchase Type For Sale
Square Footage 2,400 sqft
Price per Sqft $195
Subdivision Wentworth Green
MLS Listing ID 1000324243
Sold Date 08/30/16
Style Other
Bedrooms 4
Full Baths 3
Half Baths 1
HOA Fees $95/mo
HOA Y/N Y
Abv Grd Liv Area 2,400
Originating Board MRIS
Year Built 2016
Lot Size 2,152 Sqft
Acres 0.05
Property Description
Beautiful designer home,with options- discounted and priced to sell- NOW $479k and loaded with beautiful options.4 bed, 3.5 baths,3,000 square feet, gourmet kitchen with 12' long island,upgraded quartz countertops,subway tile backsplash,10x20 composite deck, hardwood main level, oak stairs, Roman shower, frameless shower door and much, much more! Receive $8,000 towards closing costs ends 7/31/16
Location
State VA
County Prince William
Rooms
Other Rooms Dining Room, Primary Bedroom, Bedroom 2, Bedroom 3, Bedroom 4, Family Room, Other
Basement Rear Entrance, Fully Finished, Walkout Level
Interior
Interior Features Kitchen - Table Space, Family Room Off Kitchen, Kitchen - Island, Dining Area, Kitchen - Gourmet, Breakfast Area, Crown Moldings, Upgraded Countertops, Chair Railings
Hot Water Electric
Heating Energy Star Heating System, Programmable Thermostat
Cooling Central A/C, Energy Star Cooling System, Programmable Thermostat
Equipment Disposal, Cooktop, Microwave, Refrigerator, Dishwasher, Exhaust Fan, Oven - Wall, Cooktop - Down Draft, Dryer, Oven/Range - Gas, Washer
Fireplace N
Window Features Insulated,Screens,Double Pane
Appliance Disposal, Cooktop, Microwave, Refrigerator, Dishwasher, Exhaust Fan, Oven - Wall, Cooktop - Down Draft, Dryer, Oven/Range - Gas, Washer
Heat Source Natural Gas
Exterior
Garage Spaces 2.0
Utilities Available Cable TV Available, Under Ground
Water Access N
Accessibility None
Attached Garage 2
Total Parking Spaces 2
Garage Y
Private Pool N
Building
Story 3+
Sewer Public Sewer
Water Public
Architectural Style Other
Level or Stories 3+
Additional Building Above Grade
Structure Type 9'+ Ceilings
New Construction Y
Schools
Elementary Schools Piney Branch
Middle Schools Gainesville
High Schools Unity Reed
School District Prince William County Public Schools
Others
Senior Community No
Tax ID TBD
Ownership Fee Simple
Acceptable Financing FHA, VA, VHDA, Conventional
Listing Terms FHA, VA, VHDA, Conventional
Financing FHA,VA,VHDA,Conventional
Special Listing Condition Standard
Read Less
Want to know what your home might be worth? Contact us for a FREE valuation!

Our team is ready to help you sell your home for the highest possible price ASAP

Bought with Sarah Ryabinov • Fieldstone Real Estate
GET MORE INFORMATION





