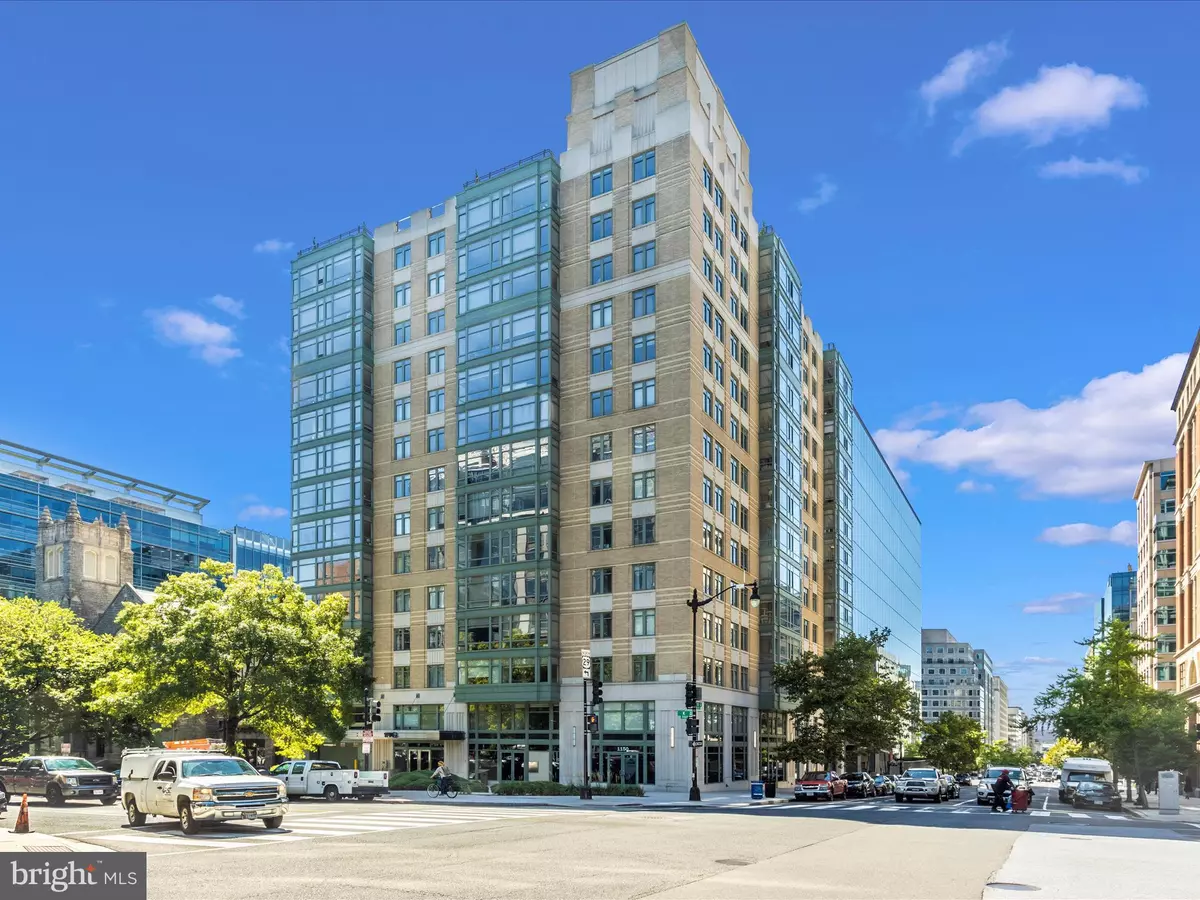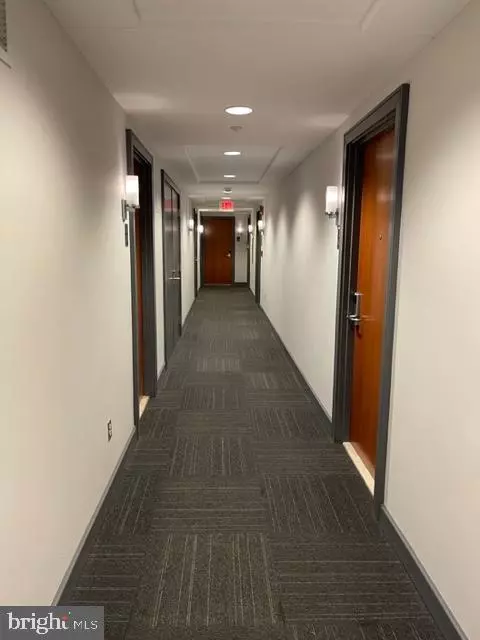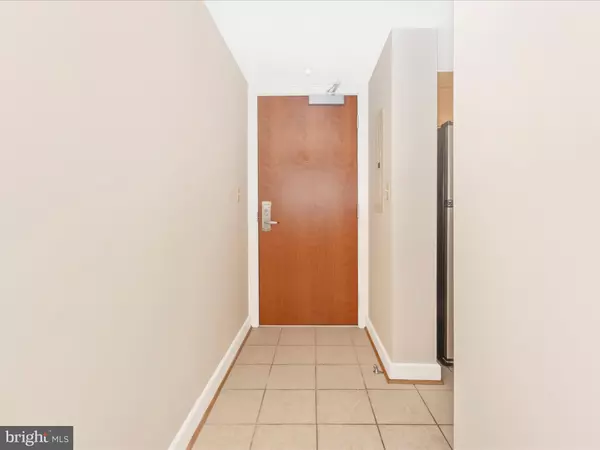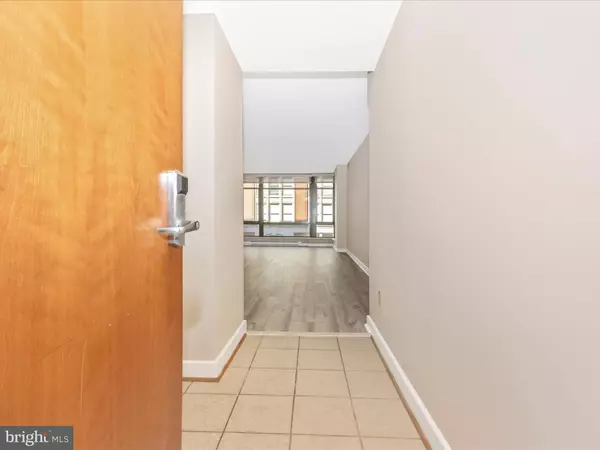$605,000
$629,000
3.8%For more information regarding the value of a property, please contact us for a free consultation.
1150 K ST NW #508 Washington, DC 20005
2 Beds
2 Baths
985 SqFt
Key Details
Sold Price $605,000
Property Type Condo
Sub Type Condo/Co-op
Listing Status Sold
Purchase Type For Sale
Square Footage 985 sqft
Price per Sqft $614
Subdivision Central/Downtown
MLS Listing ID DCDC2134320
Sold Date 04/16/24
Style Art Deco
Bedrooms 2
Full Baths 2
Condo Fees $795/mo
HOA Y/N N
Abv Grd Liv Area 985
Originating Board BRIGHT
Year Built 2005
Annual Tax Amount $4,737
Tax Year 2022
Property Description
Discover urban living at its finest in this move-in ready 2-bed, 2-bath condo with stunning city views. Enjoy the open concept, floor-to-ceiling windows, granite countertops, and in-unit washer/dryer. Best floor-plan in the building. One assigned GARAGE PARKING space included! Water bills are covered in the condo fee. Enjoy all that the Nation's Capital has to offer within a few blocks. Short distance to Convention and City Center, museums, art galleries, casual dining as well as Michelin-rated restaurants, nightlife, Capital One Arena, Gallery Place, and MULTIPLE METRO LINES! Building features include a huge roof terrace with grilling areas, fitness center, secure entrance and staffed front desk. Recently renovated common areas in the building enhance the overall appeal. Inside the unit, you'll find plenty of updates including fresh paint throughout and new luxury vinyl plank flooring in the living/dining room and bedrooms. The primary bedroom comes with an ensuite bathroom for added convenience. The kitchen boasts granite countertops and stainless steel appliances, including a brand-new microwave. The building offers fantastic amenities such as a 24/7 fitness room and front desk services available from 8 am to 12 am. Your peace of mind is ensured with a secure entrance. Controlled access. Proudly presented by an agent owner. Don't miss out on this opportunity! Contact us to make this Downtown DC condo yours!
Location
State DC
County Washington
Zoning RESIDENTIAL
Rooms
Basement Other
Main Level Bedrooms 2
Interior
Interior Features Combination Dining/Living, Elevator, Floor Plan - Open
Hot Water Electric
Heating Heat Pump - Electric BackUp
Cooling Central A/C
Fireplace N
Heat Source Electric
Exterior
Parking Features Garage - Front Entry, Garage Door Opener
Garage Spaces 1.0
Amenities Available Elevator, Fitness Center, Community Center, Concierge
Water Access N
Accessibility Elevator
Total Parking Spaces 1
Garage Y
Building
Story 1
Unit Features Hi-Rise 9+ Floors
Sewer Public Sewer
Water Public
Architectural Style Art Deco
Level or Stories 1
Additional Building Above Grade, Below Grade
New Construction N
Schools
School District District Of Columbia Public Schools
Others
Pets Allowed Y
HOA Fee Include Water,Trash,Snow Removal,Management
Senior Community No
Tax ID 0317//2037
Ownership Condominium
Special Listing Condition Standard
Pets Allowed Number Limit, Size/Weight Restriction
Read Less
Want to know what your home might be worth? Contact us for a FREE valuation!

Our team is ready to help you sell your home for the highest possible price ASAP

Bought with Kim Vilov • Century 21 Redwood Realty
GET MORE INFORMATION





