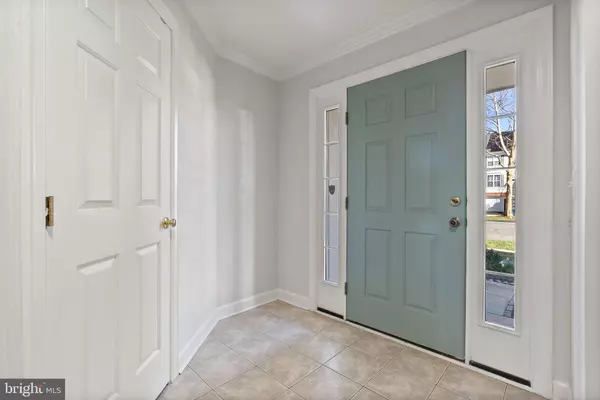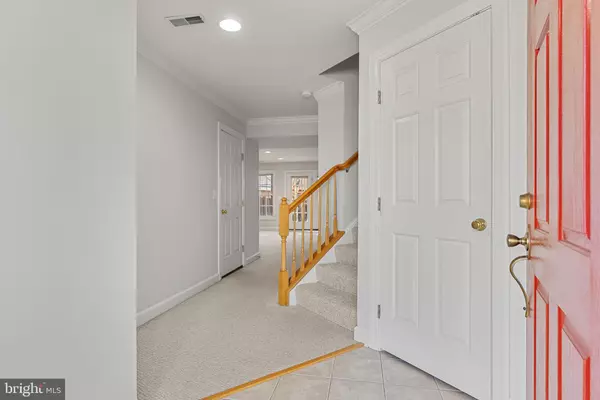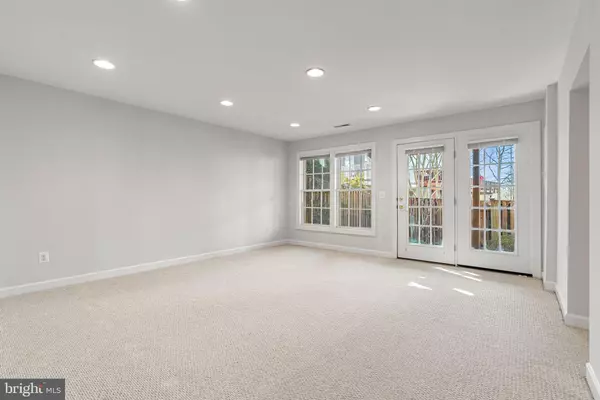$630,000
$615,000
2.4%For more information regarding the value of a property, please contact us for a free consultation.
43041 GOLF VIEW DR Chantilly, VA 20152
3 Beds
3 Baths
2,259 SqFt
Key Details
Sold Price $630,000
Property Type Townhouse
Sub Type Interior Row/Townhouse
Listing Status Sold
Purchase Type For Sale
Square Footage 2,259 sqft
Price per Sqft $278
Subdivision South Riding
MLS Listing ID VALO2065216
Sold Date 04/15/24
Style Other
Bedrooms 3
Full Baths 2
Half Baths 1
HOA Fees $107/mo
HOA Y/N Y
Abv Grd Liv Area 2,259
Originating Board BRIGHT
Year Built 1999
Annual Tax Amount $4,575
Tax Year 2023
Lot Size 1,742 Sqft
Acres 0.04
Property Description
OFFER DEADLINE, MONDAY, MARCH 18th 10AM.
Introducing this charming 3-bed, 2.5-bath Townhouse situated in coveted South Riding. Boasting three finished levels and over 2,250 sq. ft. of living space, this property offers comfort and convenience in a location that can’t be beat!
Freshly painted throughout, a sun-filled open floor plan welcomes you; gleaming hardwood floors on the main level include a spacious family room with custom lighting fixture and ample space for entertaining. The gourmet kitchen is a chef's dream, featuring upgraded cabinets, granite countertops, stainless steel appliances, center island, and a separate dining area. A pantry offers additional storage space, while convenient access to the backyard deck makes outdoor dining a breeze!
Upstairs, the primary bedroom awaits with a vaulted ceiling, hardwood floors, and a large walk-in closet, providing a peaceful retreat at the end of the day. Two additional upstairs bedrooms share a separate full bath. The finished walk-out lower level offers a bonus/rec. room, laundry room, and half bath. Access to the private, fenced-in yard with a patio make this the perfect spot for outdoor gatherings and relaxation!
Enjoy living within walking distance to the South Riding Golf Club, Starbucks, Town Hall Pool, and all of the amazing amenities South Riding has to offer: bike trails, disc golf, dog park, fishing pier, fitness trail, free library, pickleball courts, playgrounds, and tennis courts. Don't miss the opportunity to make this wonderful home yours and experience the best of South Riding living!
Location
State VA
County Loudoun
Zoning PDH4
Rooms
Other Rooms Living Room, Dining Room, Primary Bedroom, Bedroom 2, Bedroom 3, Kitchen, Family Room, Recreation Room
Interior
Interior Features Family Room Off Kitchen, Breakfast Area, Kitchen - Island, Kitchen - Table Space, Dining Area, Primary Bath(s), Window Treatments, WhirlPool/HotTub, Floor Plan - Open
Hot Water Natural Gas
Heating Forced Air
Cooling Central A/C
Equipment Built-In Microwave, Dryer, Washer, Dishwasher, Disposal, Refrigerator, Icemaker, Oven/Range - Electric
Fireplace N
Window Features Double Pane
Appliance Built-In Microwave, Dryer, Washer, Dishwasher, Disposal, Refrigerator, Icemaker, Oven/Range - Electric
Heat Source Natural Gas
Exterior
Exterior Feature Deck(s)
Parking Features Garage Door Opener, Garage - Front Entry
Garage Spaces 1.0
Fence Fully
Utilities Available Cable TV Available
Amenities Available Community Center, Convenience Store, Golf Club, Jog/Walk Path, Pool - Outdoor, Tennis Courts, Tot Lots/Playground, Water/Lake Privileges
Water Access N
View Pasture, Scenic Vista
Roof Type Asphalt
Street Surface Black Top
Accessibility None
Porch Deck(s)
Road Frontage City/County
Attached Garage 1
Total Parking Spaces 1
Garage Y
Building
Story 3
Foundation Slab
Sewer Public Sewer
Water Public
Architectural Style Other
Level or Stories 3
Additional Building Above Grade, Below Grade
Structure Type 9'+ Ceilings,Vaulted Ceilings
New Construction N
Schools
Elementary Schools Hutchison Farm
Middle Schools J. Michael Lunsford
High Schools Freedom
School District Loudoun County Public Schools
Others
HOA Fee Include Cable TV,Common Area Maintenance,Management,Pool(s),Reserve Funds,Snow Removal,Trash
Senior Community No
Tax ID 128155164000
Ownership Fee Simple
SqFt Source Assessor
Special Listing Condition Standard
Read Less
Want to know what your home might be worth? Contact us for a FREE valuation!

Our team is ready to help you sell your home for the highest possible price ASAP

Bought with Yue He • CENTURY 21 New Millennium

GET MORE INFORMATION





