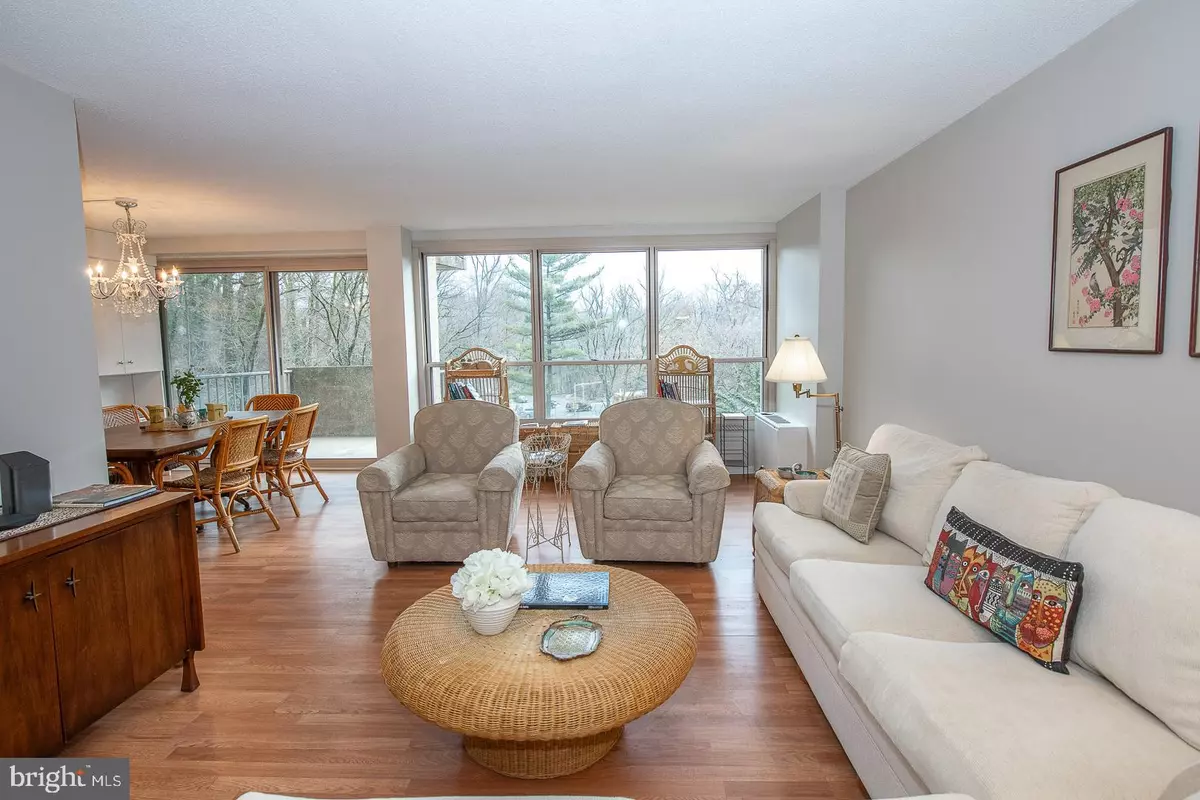$285,000
$265,000
7.5%For more information regarding the value of a property, please contact us for a free consultation.
1001 CITY AVE #ED-428 Wynnewood, PA 19096
2 Beds
2 Baths
1,222 SqFt
Key Details
Sold Price $285,000
Property Type Condo
Sub Type Condo/Co-op
Listing Status Sold
Purchase Type For Sale
Square Footage 1,222 sqft
Price per Sqft $233
Subdivision Green Hill
MLS Listing ID PAMC2094858
Sold Date 04/15/24
Style Contemporary
Bedrooms 2
Full Baths 2
Condo Fees $1,061/mo
HOA Y/N N
Abv Grd Liv Area 1,222
Originating Board BRIGHT
Year Built 1962
Annual Tax Amount $6,046
Tax Year 2024
Lot Dimensions 0.00 x 0.00
Property Description
It’s Time to Enjoy Your New Lifestyle… STOP LOOKING ...START LIVING in CONDO #ED-428 in the Desirable East Building set within the 23 acres of the Green Hill Condo Community. Bathed in abundant natural light this Beautifully Redone 2 BR/2 BA Condo boasts 1222 sq. feet for Easy LIving. This Open-Concept Living and Dining Room is just perfect for fun entertaining and family get togethers. It’s special features include an Updated Kitchen with pretty granite countertops, newer stainless steel appliances, light wood cabinets, a desk and hardwood flooring. The Dining area is loaded with a wall of white custom cabinets for easy storage, a sparkling crystal chandelier and a slider to your own private terrace to lounge outside and enjoy the park-like setting surrounding you. The Primary Bedroom is carpeted, and includes a large walk-in closet with built-in drawers, a lit ceiling fan and a renovated ensuite bathroom with a large ceramic tiled shower to thoroughly enjoy. The hallway has loads of closets, and its own full sized washer & dryer area with cabinets above for easy storage. From here the hallway leads to another redone bath with it’s own tub/shower combo. Privately tucked away down this hallway is the second spacious and carpeted bedroom with it’s bright wall of windows, ceiling fan and walk-in closet. The Reasonable Condo Fee at the Green Hill includes so many amenities that YOU'LL JUST LOVE LIVING HERE! These include maintenance free living, a 24 hour doorman, 24 hour gated entry and security doorman for your peace of mind, library, many meeting rooms, elevators, courtesy bus at your disposal to take you to the trendy Main Line shops, the market, train stations, Lankenau Hospital and so much more. ...All this plus a Health club, Indoor pool and Outdoor pool for minimal fees. This is Now the Time for YOU to have Fun and Start Enjoying this Newly Found Social Life at the Green Hill Community for Years To Come!
Location
State PA
County Montgomery
Area Lower Merion Twp (10640)
Zoning R7
Direction North
Rooms
Other Rooms Living Room, Dining Room, Kitchen
Main Level Bedrooms 2
Interior
Interior Features Breakfast Area, Carpet, Combination Kitchen/Dining, Dining Area, Elevator, Flat, Floor Plan - Traditional, Kitchen - Eat-In, Primary Bath(s)
Hot Water Natural Gas
Heating Central
Cooling Central A/C
Flooring Engineered Wood
Equipment Dishwasher, Disposal, Dryer, Dryer - Electric, ENERGY STAR Clothes Washer, ENERGY STAR Refrigerator, Oven/Range - Electric, Refrigerator, Washer
Furnishings No
Fireplace N
Window Features Double Pane
Appliance Dishwasher, Disposal, Dryer, Dryer - Electric, ENERGY STAR Clothes Washer, ENERGY STAR Refrigerator, Oven/Range - Electric, Refrigerator, Washer
Heat Source Natural Gas
Laundry Dryer In Unit, Washer In Unit
Exterior
Exterior Feature Balcony
Fence Fully
Utilities Available Cable TV Available
Amenities Available Club House, Common Grounds, Elevator, Exercise Room, Extra Storage, Gated Community, Laundry Facilities, Library, Meeting Room, Party Room, Pool - Indoor, Pool - Outdoor, Pool Mem Avail, Recreational Center, Security, Storage Bin, Swimming Pool, Tennis Courts, Tot Lots/Playground
Water Access N
View Creek/Stream, Garden/Lawn
Street Surface Paved
Accessibility Elevator
Porch Balcony
Garage N
Building
Lot Description Backs to Trees, Front Yard, Landscaping, Partly Wooded, Rear Yard, SideYard(s), Trees/Wooded
Story 1
Unit Features Hi-Rise 9+ Floors
Sewer Public Sewer
Water Public
Architectural Style Contemporary
Level or Stories 1
Additional Building Above Grade, Below Grade
New Construction N
Schools
Elementary Schools Penn Wynne
Middle Schools Bala Cynwyd
High Schools Lower Merion
School District Lower Merion
Others
Pets Allowed N
HOA Fee Include Air Conditioning,All Ground Fee,Bus Service,Common Area Maintenance,Electricity,Ext Bldg Maint,Gas,Heat,Lawn Care Front,Lawn Care Rear,Lawn Care Side,Lawn Maintenance,Management,Road Maintenance,Security Gate,Sewer,Snow Removal,Trash,Water
Senior Community No
Tax ID 40-00-11154-245
Ownership Condominium
Security Features 24 hour security,Carbon Monoxide Detector(s),Desk in Lobby,Doorman,Exterior Cameras,Fire Detection System,Main Entrance Lock,Monitored,Resident Manager,Security Gate,Smoke Detector,Sprinkler System - Indoor
Acceptable Financing Cash, FHA, Conventional
Horse Property N
Listing Terms Cash, FHA, Conventional
Financing Cash,FHA,Conventional
Special Listing Condition Standard
Read Less
Want to know what your home might be worth? Contact us for a FREE valuation!

Our team is ready to help you sell your home for the highest possible price ASAP

Bought with Jan Schmidt • Compass RE

GET MORE INFORMATION





