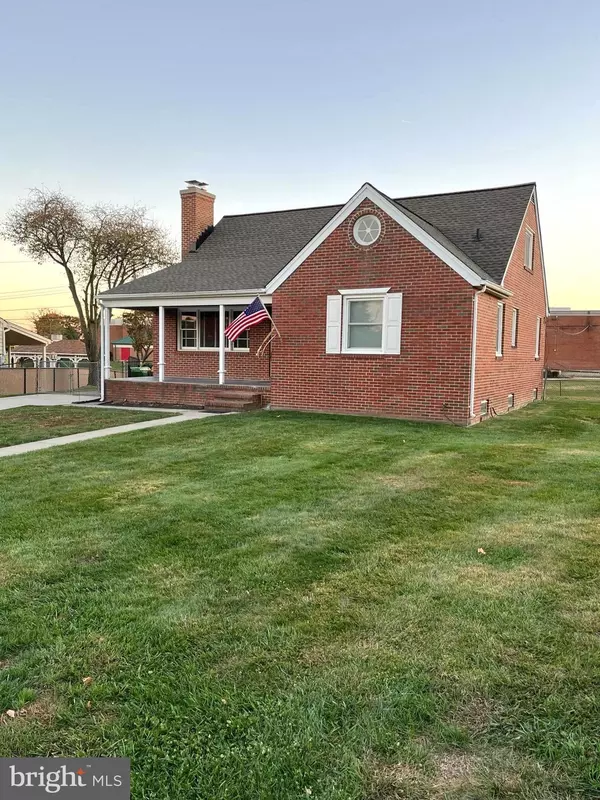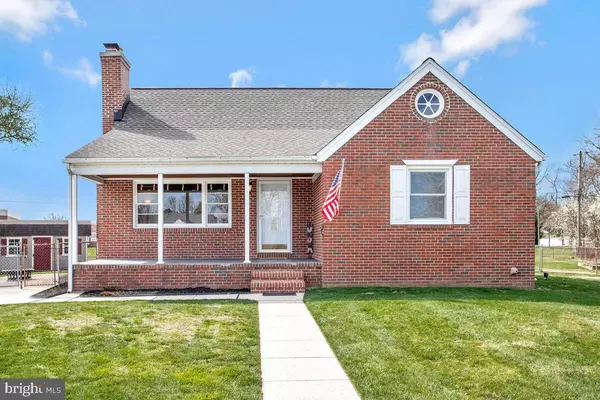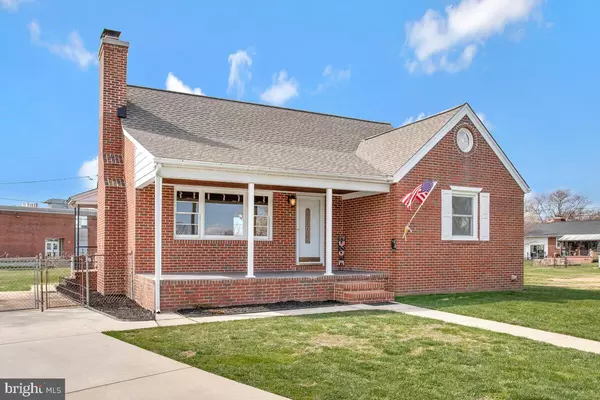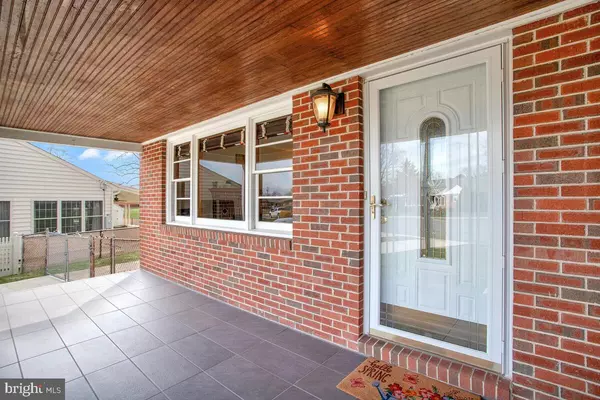$435,000
$429,000
1.4%For more information regarding the value of a property, please contact us for a free consultation.
112 S MIDFIELD RD Linthicum Heights, MD 21090
4 Beds
3 Baths
2,036 SqFt
Key Details
Sold Price $435,000
Property Type Single Family Home
Sub Type Detached
Listing Status Sold
Purchase Type For Sale
Square Footage 2,036 sqft
Price per Sqft $213
Subdivision East Linthicum Heights
MLS Listing ID MDAA2080076
Sold Date 04/15/24
Style Cape Cod
Bedrooms 4
Full Baths 2
Half Baths 1
HOA Y/N N
Abv Grd Liv Area 1,586
Originating Board BRIGHT
Year Built 1957
Annual Tax Amount $4,071
Tax Year 2023
Lot Size 0.299 Acres
Acres 0.3
Property Sub-Type Detached
Property Description
ALL OFERS DUE IN BY 9:00 PM FRIDAY 3/22!
This beautiful all brick, classic, Rudy York cape is IMMACULATE! Featuring 4 bedrooms and 2-1/2 baths, this home boasts recently refinished, gleaming hardwood flooring throughout the main level. A new, 50-year, architectural shingled roof was installed November 2023. The welcoming front porch was redone with porcelain tiling in October 2023. The upper 28 courses of chimney were rebuilt in June 2023 and also included new flutes, caps and an upgraded crown. In February 2022 10 windows were replaced by Thompson Creek with transferrable warranty. The Amana HVAC system was replaced in May 2016 with a warranty until May 18, 2026 and lifetime compressor warranty. Further enhancing this home is the spacious, fully fenced-in rear yard, perfect for outdoor activities. This house has been beautifully repainted and shows pride of ownership around every corner! Home was recently appraised above list price. Pack your bags!..It's move-in ready! Nestled in the quaint community of Linthicum Heights yet conveniently located to most major routes with easy access to the marc train as well as BWI. More pics coming on Tuesday!
Location
State MD
County Anne Arundel
Zoning R5
Rooms
Basement Improved, Connecting Stairway, Interior Access, Outside Entrance, Partially Finished, Rear Entrance, Space For Rooms, Walkout Stairs
Main Level Bedrooms 2
Interior
Interior Features Ceiling Fan(s), Entry Level Bedroom, Upgraded Countertops, Wood Floors
Hot Water Natural Gas
Heating Forced Air
Cooling Central A/C, Ceiling Fan(s)
Fireplaces Number 1
Fireplaces Type Brick, Mantel(s), Wood
Equipment Built-In Microwave, Dryer, Refrigerator, Stove, Washer, Water Heater
Fireplace Y
Appliance Built-In Microwave, Dryer, Refrigerator, Stove, Washer, Water Heater
Heat Source Natural Gas
Exterior
Garage Spaces 3.0
Water Access N
Accessibility None
Total Parking Spaces 3
Garage N
Building
Story 3
Foundation Block
Sewer Public Sewer
Water Public
Architectural Style Cape Cod
Level or Stories 3
Additional Building Above Grade, Below Grade
New Construction N
Schools
School District Anne Arundel County Public Schools
Others
Senior Community No
Tax ID 020523601435700
Ownership Fee Simple
SqFt Source Assessor
Acceptable Financing Cash, Conventional, FHA, VA
Listing Terms Cash, Conventional, FHA, VA
Financing Cash,Conventional,FHA,VA
Special Listing Condition Standard
Read Less
Want to know what your home might be worth? Contact us for a FREE valuation!

Our team is ready to help you sell your home for the highest possible price ASAP

Bought with John C Kantorski Jr. • EXP Realty, LLC
GET MORE INFORMATION





