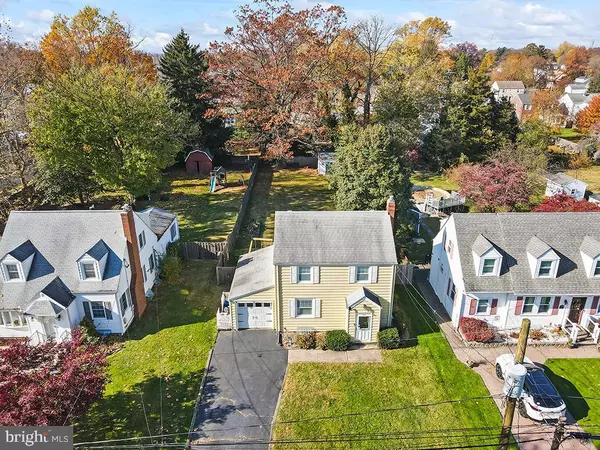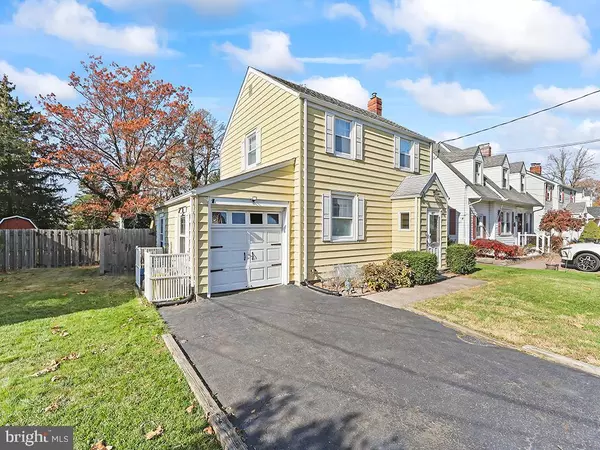$360,000
$372,500
3.4%For more information regarding the value of a property, please contact us for a free consultation.
117 HOMESTEAD AVE Hamilton, NJ 08610
2 Beds
1 Bath
1,150 SqFt
Key Details
Sold Price $360,000
Property Type Single Family Home
Sub Type Detached
Listing Status Sold
Purchase Type For Sale
Square Footage 1,150 sqft
Price per Sqft $313
Subdivision Colonial Manor
MLS Listing ID NJME2037178
Sold Date 04/12/24
Style Colonial
Bedrooms 2
Full Baths 1
HOA Y/N N
Abv Grd Liv Area 1,150
Originating Board BRIGHT
Year Built 1941
Annual Tax Amount $5,676
Tax Year 2022
Lot Size 10,018 Sqft
Acres 0.23
Lot Dimensions 50.00 x 200.00
Property Sub-Type Detached
Property Description
Located in the lovely Colonial Manor section of Hamilton Township, this farmhouse-style home showcases the perfect blend of original character with contemporary updates. Solid wood doors, hardwood flooring, and an inviting arched entryway are just some of the original features that infuse this home with warmth and character. Step inside to find a convenient entrance vestibule leading to a spacious living room. Continuing into the dining room and kitchen you will discover many stylish upgrades, including a shiplap feature wall, butcher block counters, open wood shelves, and striking navy blue cabinets. The kitchen is equipped with a natural gas stove and stainless steel appliances. Ascend the wooden staircase to the second level, where a custom twisted wood handrail adds a distinctive touch. The main bathroom boasts wainscoting complemented by rich green walls. The generously sized main bedroom has dual closets, and the second bedroom's closet provides access to the attic for additional storage space. Outside you will love the backyard oasis with abundant space for play or relaxing by the firepit. Fully fenced for your furry friends, the backyard also features a stylish shed. Welcome home!
Location
State NJ
County Mercer
Area Hamilton Twp (21103)
Zoning RESID
Rooms
Other Rooms Living Room, Dining Room, Primary Bedroom, Bedroom 2, Kitchen, Bathroom 1
Basement Full, Unfinished
Interior
Interior Features Combination Kitchen/Dining, Floor Plan - Open
Hot Water Natural Gas
Heating Forced Air
Cooling Central A/C
Flooring Wood, Ceramic Tile, Luxury Vinyl Plank
Equipment Built-In Microwave, Dishwasher, Dryer, Refrigerator, Stainless Steel Appliances, Washer, Oven/Range - Gas
Fireplace N
Appliance Built-In Microwave, Dishwasher, Dryer, Refrigerator, Stainless Steel Appliances, Washer, Oven/Range - Gas
Heat Source Natural Gas
Laundry Basement
Exterior
Parking Features Garage - Rear Entry
Garage Spaces 3.0
Fence Fully, Rear
Water Access N
Roof Type Pitched
Accessibility None
Attached Garage 1
Total Parking Spaces 3
Garage Y
Building
Lot Description Front Yard, Rear Yard
Story 2
Foundation Block
Sewer Public Sewer
Water Public
Architectural Style Colonial
Level or Stories 2
Additional Building Above Grade, Below Grade
New Construction N
Schools
School District Hamilton Township
Others
Senior Community No
Tax ID 03-02470-00022
Ownership Fee Simple
SqFt Source Estimated
Acceptable Financing Conventional, VA, FHA 203(b)
Listing Terms Conventional, VA, FHA 203(b)
Financing Conventional,VA,FHA 203(b)
Special Listing Condition Standard
Read Less
Want to know what your home might be worth? Contact us for a FREE valuation!

Our team is ready to help you sell your home for the highest possible price ASAP

Bought with NON MEMBER • Non Subscribing Office
GET MORE INFORMATION





