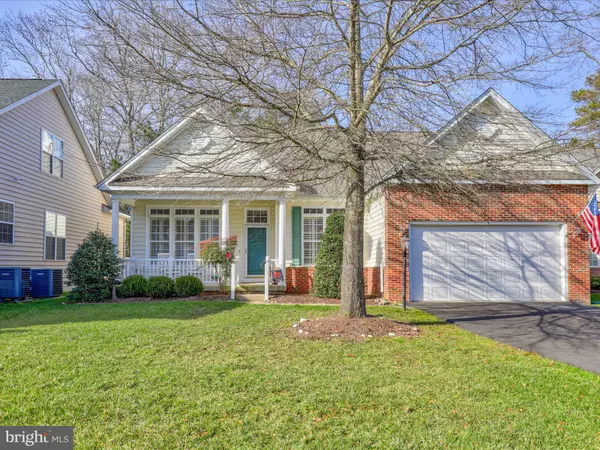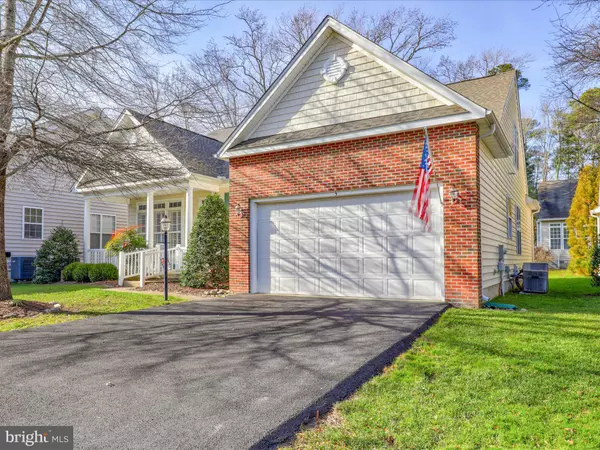$515,000
$545,000
5.5%For more information regarding the value of a property, please contact us for a free consultation.
3 ANNAPOLIS CT Ocean Pines, MD 21811
4 Beds
3 Baths
3,080 SqFt
Key Details
Sold Price $515,000
Property Type Single Family Home
Sub Type Detached
Listing Status Sold
Purchase Type For Sale
Square Footage 3,080 sqft
Price per Sqft $167
Subdivision Ocean Pines - The Parke
MLS Listing ID MDWO2017938
Sold Date 04/05/24
Style Coastal,Contemporary
Bedrooms 4
Full Baths 3
HOA Fees $273/ann
HOA Y/N Y
Abv Grd Liv Area 3,080
Originating Board BRIGHT
Year Built 2002
Annual Tax Amount $3,618
Tax Year 2023
Lot Size 7,682 Sqft
Acres 0.18
Lot Dimensions 0.00 x 0.00
Property Description
Nestled in the serene 55+ community of The Parke at Ocean Pines, this 3080 square foot, single-family home radiates the charm and meticulous care synonymous with the best of suburban living. As you approach, the well-maintained exterior, complete with a welcoming front porch perfect for nature watching, and the new roof set a tone of quality and elegance that carries throughout one of the larger properties in the community.
Upon entering, you're greeted by a warm and inviting atmosphere. The home features four bedrooms and three baths, including a thoughtfully designed primary suite on the main level. This suite, highlighted by a handicap-accessible walk-in tub, ensures comfort and accessibility without compromising on style. The upper level opens to a versatile loft space, perfect for a cozy second living room, a productive home office, or even a personal gym. This area also includes a private bedroom and full bath, offering an ideal retreat for guests or a quiet space for relaxation.
The heart of the home lies in its generous living spaces. A formal living room and a separate dining room create perfect settings for hosting gatherings, while the family room, adjoining the kitchen, becomes a focal point for daily life. This space is further enhanced by the charm of a double-sided fireplace, shared with the sunroom. The sunroom itself is a highlight, featuring built-in bookshelves and ample space to bask in the natural light filtering through the windows.
The kitchen, spacious and well-appointed, includes a separate butler's area, providing an extra touch of luxury and convenience for entertaining. Skylights throughout the home add to the airy and open feel, bathing the rooms in soft, natural light.
The beauty of this home extends to its outdoor setting. Backing to a tranquil wooded area, the property promises peaceful views and a sense of privacy and connection to nature. Situated in a quiet cul-de-sac, it offers a retreat from the hustle and bustle while still being part of a vibrant and active community.
Adding to the allure of this property is the access to the community pool and numerous local amenities that The Parke at Ocean Pines offers. These features enhance the lifestyle experience, providing opportunities for relaxation, socialization, and enjoyment within the community.
In summary, this home in The Parke at Ocean Pines is more than just a residence; it's a haven for those seeking a blend of comfort, convenience, community, and connection with nature in their golden years. Its thoughtful design and features cater to both the needs and the luxuries desired for a fulfilling lifestyle.
Location
State MD
County Worcester
Area Worcester Ocean Pines
Zoning R3-R5
Rooms
Other Rooms Sun/Florida Room, Laundry
Main Level Bedrooms 3
Interior
Interior Features Ceiling Fan(s), Butlers Pantry, Built-Ins, Carpet, Crown Moldings, Dining Area, Entry Level Bedroom, Family Room Off Kitchen, Floor Plan - Traditional, Formal/Separate Dining Room, Pantry, Primary Bath(s), Recessed Lighting, Skylight(s), Walk-in Closet(s), Window Treatments, Wood Floors, Other
Hot Water Electric
Heating Heat Pump(s)
Cooling Central A/C
Flooring Carpet, Hardwood, Ceramic Tile
Fireplaces Number 1
Fireplaces Type Double Sided
Furnishings Yes
Fireplace Y
Heat Source Electric
Exterior
Parking Features Garage - Front Entry
Garage Spaces 4.0
Utilities Available Cable TV Available, Electric Available, Phone Available, Sewer Available, Water Available
Amenities Available Club House, Common Grounds, Community Center, Game Room, Pier/Dock, Pool - Indoor, Pool - Outdoor, Pool Mem Avail, Recreational Center, Tot Lots/Playground, Retirement Community
Water Access N
Accessibility None
Attached Garage 2
Total Parking Spaces 4
Garage Y
Building
Story 2
Foundation Block, Crawl Space
Sewer Public Sewer
Water Public
Architectural Style Coastal, Contemporary
Level or Stories 2
Additional Building Above Grade, Below Grade
New Construction N
Schools
Elementary Schools Showell
Middle Schools Stephen Decatur
High Schools Stephen Decatur
School District Worcester County Public Schools
Others
Pets Allowed Y
HOA Fee Include Common Area Maintenance,Lawn Maintenance,Management,Recreation Facility,Reserve Funds,Road Maintenance,Snow Removal
Senior Community Yes
Age Restriction 55
Tax ID 2403150291
Ownership Fee Simple
SqFt Source Assessor
Special Listing Condition Standard
Pets Allowed No Pet Restrictions
Read Less
Want to know what your home might be worth? Contact us for a FREE valuation!

Our team is ready to help you sell your home for the highest possible price ASAP

Bought with Barton A. Sink • At The Beach Real Estate
GET MORE INFORMATION





