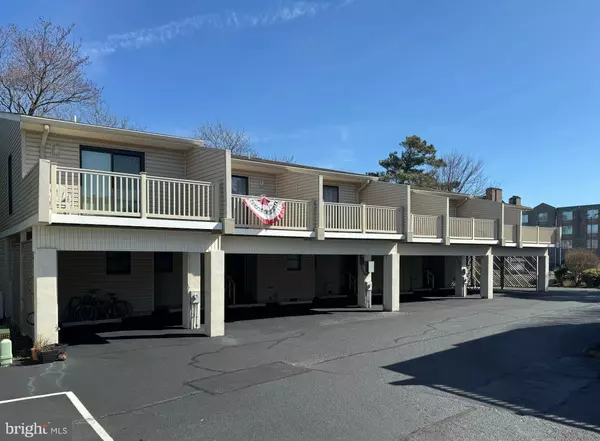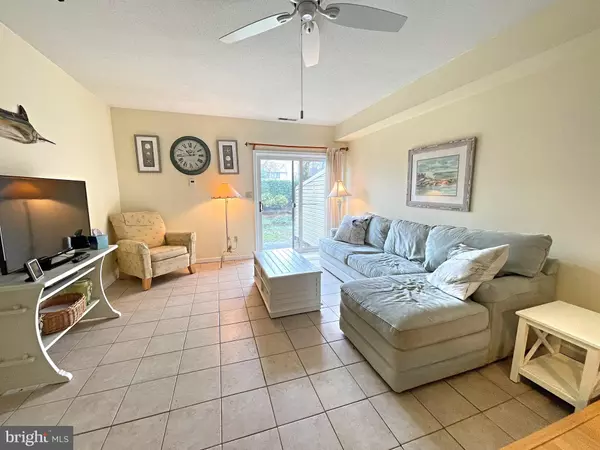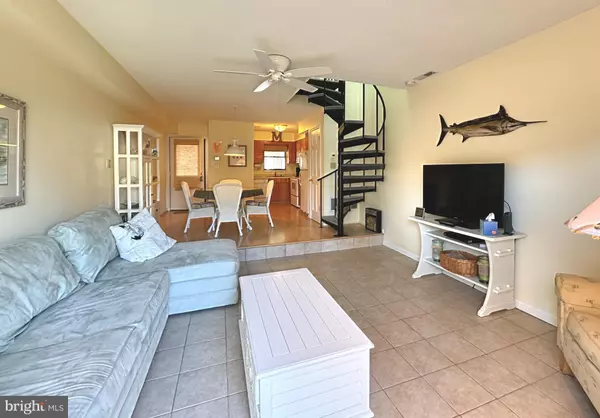$580,000
$495,000
17.2%For more information regarding the value of a property, please contact us for a free consultation.
33298 LAGOONA DR #12 Bethany Beach, DE 19930
2 Beds
2 Baths
1,100 SqFt
Key Details
Sold Price $580,000
Property Type Condo
Sub Type Condo/Co-op
Listing Status Sold
Purchase Type For Sale
Square Footage 1,100 sqft
Price per Sqft $527
Subdivision Sea Pines Village
MLS Listing ID DESU2057368
Sold Date 04/05/24
Style Coastal
Bedrooms 2
Full Baths 1
Half Baths 1
Condo Fees $1,150/qua
HOA Y/N N
Abv Grd Liv Area 1,100
Originating Board BRIGHT
Year Built 1983
Annual Tax Amount $401
Tax Year 2023
Lot Dimensions 0.00 x 0.00
Property Sub-Type Condo/Co-op
Property Description
Charming coastal townhome conveniently located only 1.5 blocks to the beach and close to the heart of downtown Bethany. This beautiful beach retreat features an open floorplan on the first floor with a combined kitchen/dining area that is open to the living room, and upstairs are 2 spacious bedrooms, full bathroom, and a sun deck. Offered fully furnished, this home is ready to be enjoyed or makes a great investment property. Situated East of Route One, just steps to the community swimming pool, this home is tucked away in a quiet setting yet just a short walk to the beach, boardwalk, restaurants and shops.
Location
State DE
County Sussex
Area Baltimore Hundred (31001)
Zoning HR-2
Interior
Interior Features Ceiling Fan(s), Combination Dining/Living, Combination Kitchen/Dining, Floor Plan - Open, Skylight(s), Window Treatments
Hot Water Electric
Heating Heat Pump(s)
Cooling Central A/C
Flooring Carpet, Ceramic Tile, Wood
Equipment Built-In Microwave, Dishwasher, Disposal, Dryer, Oven/Range - Electric, Refrigerator, Washer, Water Heater
Furnishings Yes
Fireplace N
Appliance Built-In Microwave, Dishwasher, Disposal, Dryer, Oven/Range - Electric, Refrigerator, Washer, Water Heater
Heat Source Electric
Exterior
Exterior Feature Deck(s), Patio(s)
Garage Spaces 2.0
Parking On Site 2
Amenities Available Pool - Outdoor, Swimming Pool
Water Access N
Street Surface Paved
Accessibility None
Porch Deck(s), Patio(s)
Total Parking Spaces 2
Garage N
Building
Story 2
Foundation Block, Crawl Space
Sewer Public Sewer
Water Public
Architectural Style Coastal
Level or Stories 2
Additional Building Above Grade, Below Grade
New Construction N
Schools
School District Indian River
Others
Pets Allowed Y
HOA Fee Include Common Area Maintenance,Ext Bldg Maint,Insurance,Pool(s),Trash
Senior Community No
Tax ID 134-17.08-114.00-12
Ownership Condominium
Acceptable Financing Cash, Conventional
Listing Terms Cash, Conventional
Financing Cash,Conventional
Special Listing Condition Standard
Pets Allowed Cats OK, Dogs OK
Read Less
Want to know what your home might be worth? Contact us for a FREE valuation!

Our team is ready to help you sell your home for the highest possible price ASAP

Bought with Nancye Vermillion • Keller Williams Realty
GET MORE INFORMATION





