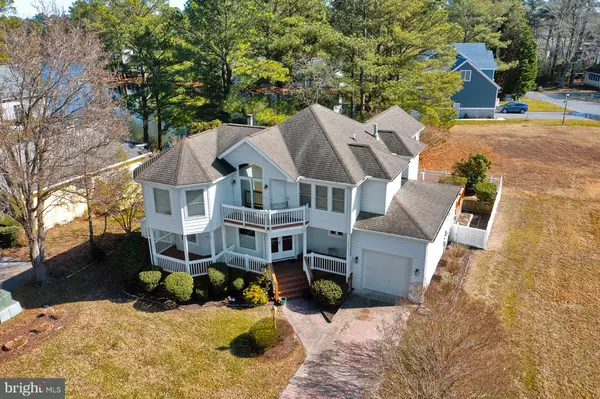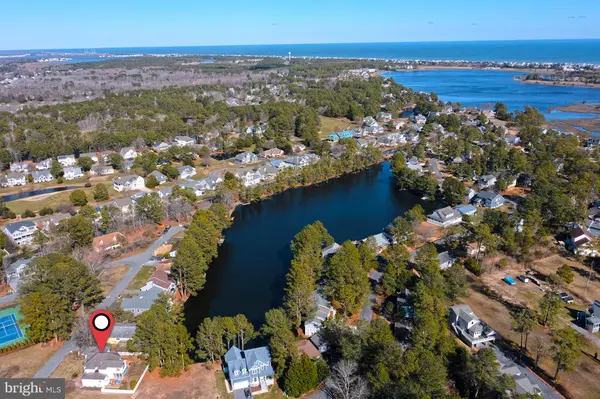$869,000
$850,000
2.2%For more information regarding the value of a property, please contact us for a free consultation.
971 SANDBAR CT Bethany Beach, DE 19930
4 Beds
3 Baths
2,500 SqFt
Key Details
Sold Price $869,000
Property Type Single Family Home
Sub Type Detached
Listing Status Sold
Purchase Type For Sale
Square Footage 2,500 sqft
Price per Sqft $347
Subdivision Lake Bethany
MLS Listing ID DESU2056266
Sold Date 04/03/24
Style Coastal,Contemporary
Bedrooms 4
Full Baths 3
HOA Fees $14/ann
HOA Y/N Y
Abv Grd Liv Area 2,500
Originating Board BRIGHT
Year Built 2001
Annual Tax Amount $2,609
Tax Year 2023
Lot Size 6,970 Sqft
Acres 0.16
Lot Dimensions 70.00 x 100.00
Property Description
Welcome to the Lake Bethany Community!
This beautiful, 4-bedroom home has much to offer with a spacious floor plan, kitchen island with breakfast bar, vaulted ceilings, woodburning fireplace, ceramic tile, hardwood floors and two zoned HVAC.
The first floor also offers a bedroom/den/office with full bath, mud room, pantry off the kitchen, and great room with wood burning fireplace.
Second floor provides a graciously sized owners bedroom with gas fireplace and an ensuite bath, laundry room, and two additional nicely sized bedrooms and a full bath. Lovely outdoor living spaces with a large, screened porch, open rear deck, and open side deck with hot tub, perfect for entertaining friends or relaxing after a day at the beach. Outdoor shower accessible from decks.
In season activities include kayaking or paddle boarding on Lake Bethany and residential parking permits granting easy access to all of Bethany Beach with its beautiful coastline, boutique shops and fabulous restaurants year-round.
Seasonal Bethany Beach Trolley stops throughout the community. Home being sold furnished, making this turn-key home ready to be enjoyed this spring!
Location
State DE
County Sussex
Area Baltimore Hundred (31001)
Zoning TN
Direction West
Rooms
Main Level Bedrooms 1
Interior
Interior Features Breakfast Area, Carpet, Ceiling Fan(s), Chair Railings, Combination Dining/Living, Combination Kitchen/Dining, Crown Moldings, Dining Area, Entry Level Bedroom, Family Room Off Kitchen, Floor Plan - Open, Kitchen - Gourmet, Kitchen - Island, Primary Bath(s), Recessed Lighting, Soaking Tub, Stall Shower, Upgraded Countertops, Walk-in Closet(s), WhirlPool/HotTub, Window Treatments, Wood Floors
Hot Water 60+ Gallon Tank
Cooling Central A/C
Flooring Carpet, Ceramic Tile, Hardwood
Fireplaces Number 2
Fireplaces Type Gas/Propane, Heatilator, Wood
Equipment Built-In Range, Built-In Microwave, Dishwasher, Dryer, Disposal, Dryer - Electric, Exhaust Fan, Extra Refrigerator/Freezer, Freezer, Microwave, Oven/Range - Gas, Refrigerator, Stainless Steel Appliances, Washer, Water Heater
Furnishings Partially
Fireplace Y
Window Features Double Pane,Insulated,Screens,Sliding
Appliance Built-In Range, Built-In Microwave, Dishwasher, Dryer, Disposal, Dryer - Electric, Exhaust Fan, Extra Refrigerator/Freezer, Freezer, Microwave, Oven/Range - Gas, Refrigerator, Stainless Steel Appliances, Washer, Water Heater
Heat Source Propane - Owned
Laundry Upper Floor
Exterior
Exterior Feature Balconies- Multiple, Deck(s), Enclosed, Porch(es), Screened
Parking Features Garage - Front Entry, Garage Door Opener
Garage Spaces 3.0
Fence Vinyl
Utilities Available Cable TV, Electric Available, Phone, Propane
Amenities Available Tennis Courts, Water/Lake Privileges
Waterfront Description Private Dock Site
Water Access Y
Water Access Desc Canoe/Kayak,Private Access
View Lake, Water
Roof Type Architectural Shingle
Street Surface Black Top
Accessibility None
Porch Balconies- Multiple, Deck(s), Enclosed, Porch(es), Screened
Attached Garage 1
Total Parking Spaces 3
Garage Y
Building
Lot Description Landscaping, Level, Partly Wooded, Rear Yard, Rip-Rapped, Tidal Wetland
Story 2
Foundation Block, Crawl Space
Sewer Public Sewer
Water Public
Architectural Style Coastal, Contemporary
Level or Stories 2
Additional Building Above Grade, Below Grade
Structure Type 9'+ Ceilings,Cathedral Ceilings,Dry Wall,High,Vaulted Ceilings
New Construction N
Schools
Elementary Schools Lord Baltimore
High Schools Sussex Central
School District Indian River
Others
HOA Fee Include Snow Removal,Common Area Maintenance
Senior Community No
Tax ID 134-13.00-821.00
Ownership Fee Simple
SqFt Source Assessor
Acceptable Financing Cash, Conventional
Listing Terms Cash, Conventional
Financing Cash,Conventional
Special Listing Condition Standard
Read Less
Want to know what your home might be worth? Contact us for a FREE valuation!

Our team is ready to help you sell your home for the highest possible price ASAP

Bought with TREVOR A. CLARK • 1ST CHOICE PROPERTIES LLC
GET MORE INFORMATION





