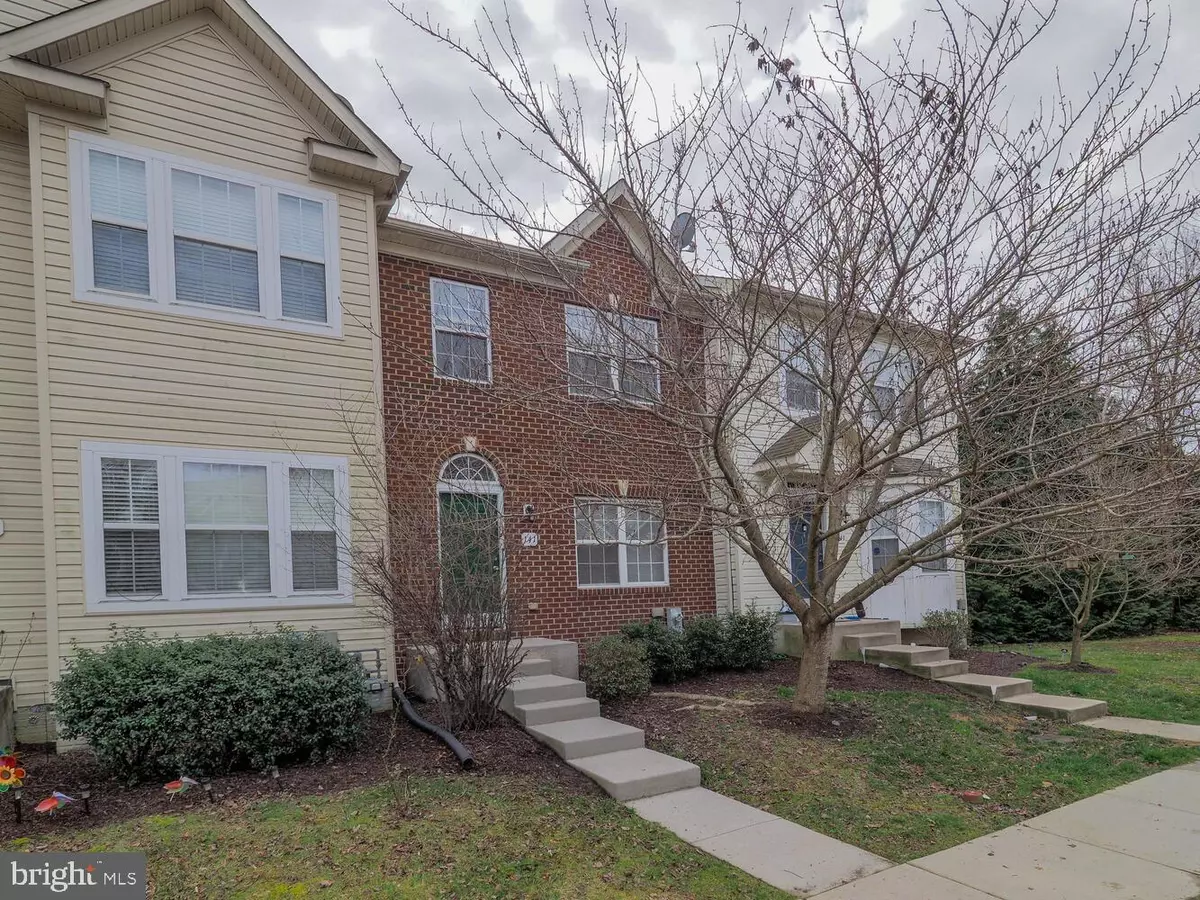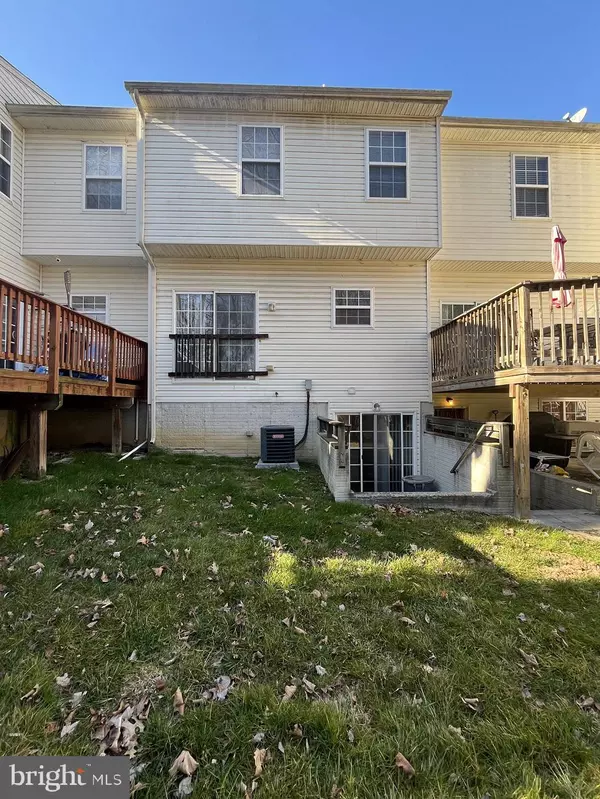$249,000
$249,000
For more information regarding the value of a property, please contact us for a free consultation.
141 OHIO ST #21 Havre De Grace, MD 21078
3 Beds
3 Baths
1,320 SqFt
Key Details
Sold Price $249,000
Property Type Condo
Sub Type Condo/Co-op
Listing Status Sold
Purchase Type For Sale
Square Footage 1,320 sqft
Price per Sqft $188
Subdivision Ivy Hills
MLS Listing ID MDHR2029460
Sold Date 04/05/24
Style Colonial
Bedrooms 3
Full Baths 2
Half Baths 1
Condo Fees $90/mo
HOA Y/N N
Abv Grd Liv Area 1,320
Originating Board BRIGHT
Year Built 2008
Annual Tax Amount $2,376
Tax Year 2023
Property Sub-Type Condo/Co-op
Property Description
Discover your dream home in this charming 2008 townhome for sale. The brick front exterior welcomes you to a residence boasting 3 bedrooms and a total of 2 full and 1 half baths. The owner's primary bath and walk-in closet offer a touch of luxury, complemented by a bedroom with a cathedral ceiling and captivating views of the adjacent woods. Recently updated with new carpet and freshly painted interior, this home is a canvas waiting for your personal touch. The unfinished basement, with sliding doors to the rear yard and rough-in for an additional bath, presents an opportunity to create a special gathering space. Nestled against a backdrop of trees, the eat-in country kitchen, equipped with all appliances, features sliding glass doors that open to a picturesque view of the woods. While there's no deck, the proximity to charming downtown Havre de Grace, with its waterfront dining, antique shops, and the scenic Promenade, provides endless attractions just moments away. Your ideal home awaits – a perfect blend of comfort and convenience.
Location
State MD
County Harford
Zoning RB
Rooms
Other Rooms Living Room, Primary Bedroom, Bedroom 2, Bedroom 3, Kitchen, Basement, Foyer, Bathroom 2, Half Bath
Basement Connecting Stairway, Full, Outside Entrance, Rear Entrance, Rough Bath Plumb, Space For Rooms, Unfinished, Walkout Stairs
Interior
Interior Features Attic, Combination Kitchen/Dining, Floor Plan - Open, Primary Bath(s), Carpet, Kitchen - Country, Kitchen - Eat-In, Kitchen - Table Space, Walk-in Closet(s)
Hot Water Electric
Heating Forced Air
Cooling Central A/C
Flooring Carpet
Equipment Dishwasher, Oven/Range - Electric, Refrigerator, Washer, Dryer, Built-In Microwave
Fireplace N
Appliance Dishwasher, Oven/Range - Electric, Refrigerator, Washer, Dryer, Built-In Microwave
Heat Source Natural Gas
Laundry Basement
Exterior
Amenities Available None
Water Access N
View Trees/Woods
Roof Type Composite
Accessibility None
Garage N
Building
Story 3
Foundation Other
Sewer Public Sewer
Water Public
Architectural Style Colonial
Level or Stories 3
Additional Building Above Grade, Below Grade
Structure Type Cathedral Ceilings
New Construction N
Schools
School District Harford County Public Schools
Others
Pets Allowed Y
HOA Fee Include Snow Removal,Management,Lawn Maintenance,Insurance
Senior Community No
Tax ID 1306081932
Ownership Condominium
Acceptable Financing Cash, Conventional
Listing Terms Cash, Conventional
Financing Cash,Conventional
Special Listing Condition Standard
Pets Allowed Cats OK, Dogs OK
Read Less
Want to know what your home might be worth? Contact us for a FREE valuation!

Our team is ready to help you sell your home for the highest possible price ASAP

Bought with Denise M Lewis • Brook-Owen Real Estate
GET MORE INFORMATION





