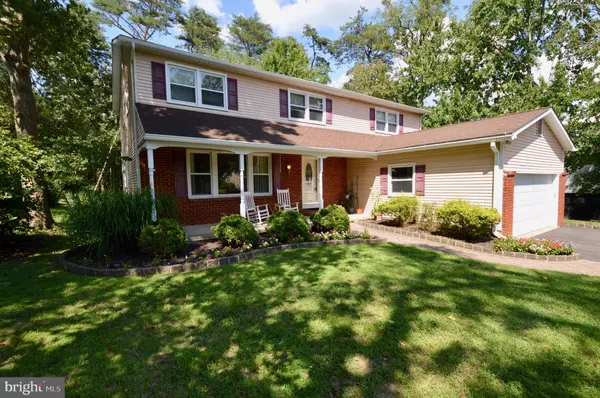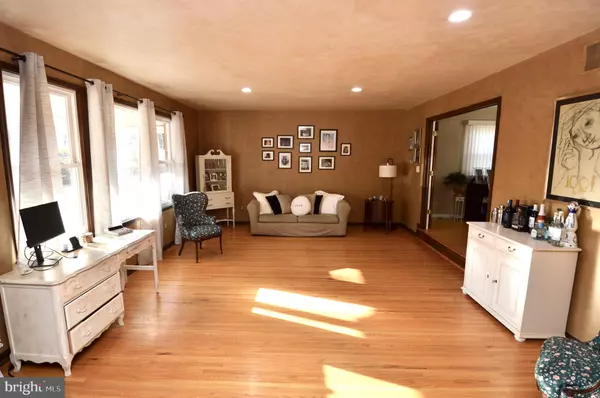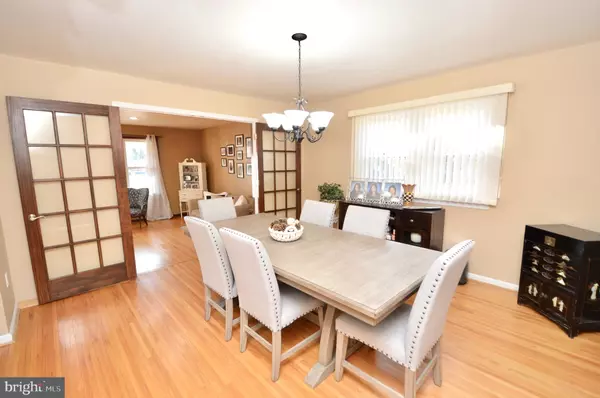$615,000
$600,000
2.5%For more information regarding the value of a property, please contact us for a free consultation.
1009 DELL DR Cherry Hill, NJ 08003
4 Beds
3 Baths
2,880 SqFt
Key Details
Sold Price $615,000
Property Type Single Family Home
Sub Type Detached
Listing Status Sold
Purchase Type For Sale
Square Footage 2,880 sqft
Price per Sqft $213
Subdivision Timber Cove
MLS Listing ID NJCD2061618
Sold Date 04/02/24
Style Colonial
Bedrooms 4
Full Baths 2
Half Baths 1
HOA Y/N N
Abv Grd Liv Area 2,880
Originating Board BRIGHT
Year Built 1970
Annual Tax Amount $11,166
Tax Year 2019
Lot Size 0.304 Acres
Acres 0.3
Lot Dimensions 96.00 x 138.00
Property Description
This beautiful 4 bedroom, 3 bathroom home is located on a desirable street in the Timber Cove neighborhood, walking distance to the local swim club and playground. This home has great curb appeal with an inviting front porch overlooking the well-manicured landscaping with pavers. Inside, there is beautiful hardwood flooring throughout the living room and dining room with French doors separating the two rooms. The eat-in kitchen features ceramic tile flooring, stainless steel appliances, granite countertops and ample cabinet space. There is a large family room, right off the kitchen with a wood-burning fireplace and recessed lighting. There are also French doors in the family room leading to a beautiful backyard. Upstairs there is a large master suite with hardwood flooring, walk-in closet with built-in shelving and a renovated en-suite master bath. The master bath has great character with its tiled walls a large shower and frameless glass shower door. The full bathroom in the upstairs hallway has also been updated with custom tile and double vanity. This house is move-in ready! There is upgraded electric, 200AMP and updated dual zone HVAC system. There is a large finished basement with French-drain, sump pump and great storage space. There is also an over-sized laundry room and mudroom through the attached two-car garage. This home leaves nothing to be desired! It is walking distance to a top-rated Cherry Hill elementary school, with easy access to Springdale Road and an easy commute to Philadelphia and the Jersey Shore. Schedule your private showing today!
Location
State NJ
County Camden
Area Cherry Hill Twp (20409)
Zoning RESIDENTIAL
Rooms
Other Rooms Living Room, Dining Room, Primary Bedroom, Bedroom 2, Bedroom 3, Bedroom 4, Kitchen, Basement, Foyer, Mud Room, Primary Bathroom, Full Bath, Half Bath
Basement Fully Finished
Interior
Interior Features Ceiling Fan(s), Family Room Off Kitchen, Kitchen - Eat-In, Primary Bath(s), Recessed Lighting, Walk-in Closet(s), Wood Floors
Hot Water Natural Gas
Heating Forced Air
Cooling Central A/C
Flooring Hardwood
Fireplaces Number 1
Equipment Stainless Steel Appliances, Dishwasher, Disposal
Fireplace Y
Appliance Stainless Steel Appliances, Dishwasher, Disposal
Heat Source Natural Gas
Laundry Main Floor
Exterior
Exterior Feature Porch(es)
Parking Features Built In, Inside Access, Garage Door Opener
Garage Spaces 2.0
Water Access N
Roof Type Shingle
Accessibility None
Porch Porch(es)
Attached Garage 2
Total Parking Spaces 2
Garage Y
Building
Lot Description Landscaping, Front Yard, Level, Rear Yard
Story 2
Foundation Block
Sewer Public Sewer
Water Public
Architectural Style Colonial
Level or Stories 2
Additional Building Above Grade, Below Grade
New Construction N
Schools
Elementary Schools Bret Harte
High Schools East
School District Cherry Hill Township Public Schools
Others
Senior Community No
Tax ID 09-00525 17-00015
Ownership Fee Simple
SqFt Source Estimated
Special Listing Condition Standard
Read Less
Want to know what your home might be worth? Contact us for a FREE valuation!

Our team is ready to help you sell your home for the highest possible price ASAP

Bought with Patricia Lanzilotta • Real Broker, LLC

GET MORE INFORMATION





