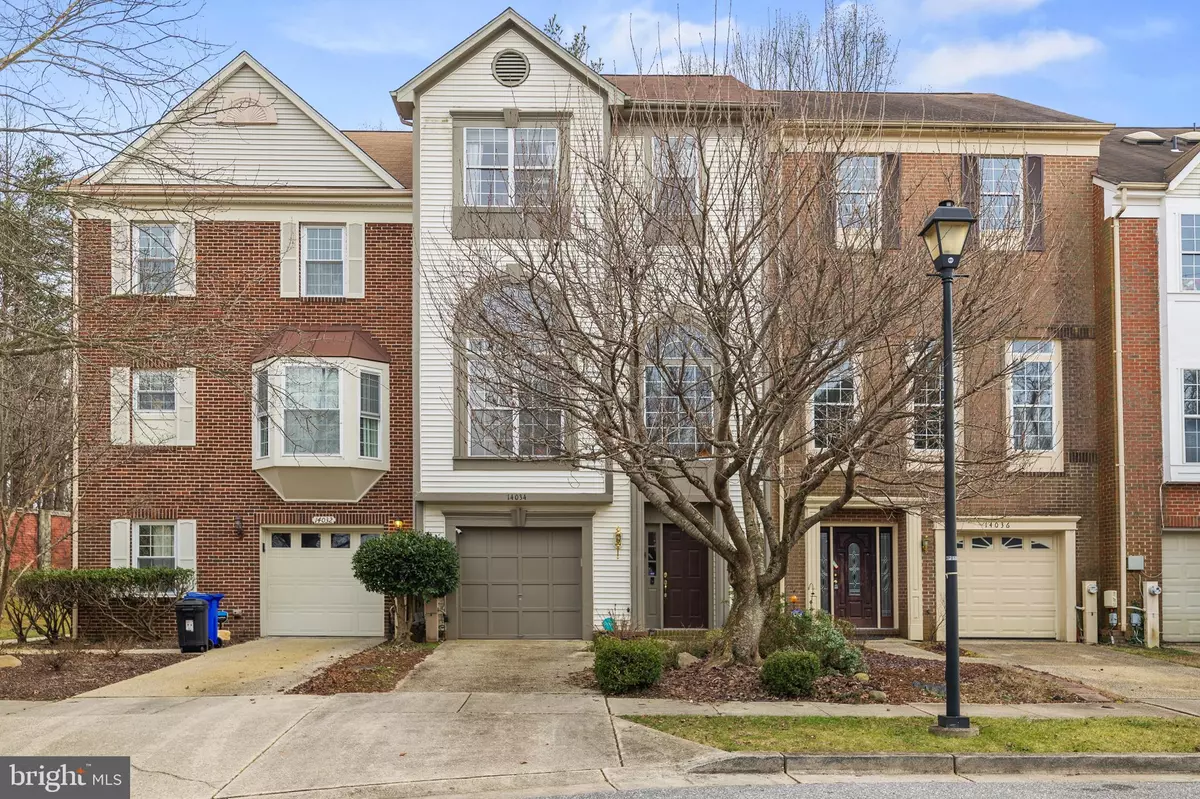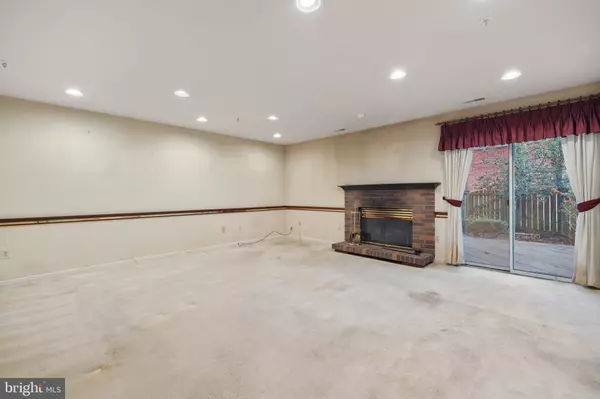$400,000
$385,000
3.9%For more information regarding the value of a property, please contact us for a free consultation.
14034 GULLIVERS TRL Bowie, MD 20720
3 Beds
4 Baths
1,672 SqFt
Key Details
Sold Price $400,000
Property Type Townhouse
Sub Type Interior Row/Townhouse
Listing Status Sold
Purchase Type For Sale
Square Footage 1,672 sqft
Price per Sqft $239
Subdivision Highbridge
MLS Listing ID MDPG2103538
Sold Date 03/29/24
Style Traditional
Bedrooms 3
Full Baths 2
Half Baths 2
HOA Fees $50/mo
HOA Y/N Y
Abv Grd Liv Area 1,672
Originating Board BRIGHT
Year Built 1990
Annual Tax Amount $5,030
Tax Year 2023
Lot Size 1,892 Sqft
Acres 0.04
Property Description
Amazing opportunity in the heart of Bowie! This former model townhouse offers an unparalleled blend of modern design and urban convenience, awaiting your personal touches. Step inside and be greeted by an abundance of natural light cascading through expansive windows, illuminating the exquisite thoughtful design that made this home a standout model. The open-concept living space boasts soaring ceilings, highlighting the spaciousness and versatility perfect for both entertaining and everyday living. The gourmet kitchen, is a chef's dream with 42" cabinets, gas cooking, stainless steel appliances, and ample storage space. While it retains its timeless elegance, it also offers an opportunity for customization to suit your tastes. Retreat to the multi-level luxurious master suite, where tranquility awaits. Relax and unwind in the spa-like ensuite bathroom, complete with a lavish soaking tub, separate shower, dual vanity sinks, sky-lites, and vaulted ceilings. The generously sized walk-in closet offers plenty of room for your wardrobe essentials, ensuring effortless organization. Two additional bedrooms provide versatility for guests, home office, or gym space, each offering a large walk-in-closet. While the former model status shines through, a few cosmetic updates will elevate this space to its full potential. Step outside to your private oasis, where outdoor entertaining reaches new heights. The expansive multi-level deck is perfect for al fresco dining or lounging in the sunshine, while the mature landscaped yard provides a serene backdrop for relaxation. Conveniently located in the heart of Bowie, residents enjoy easy access to shopping, dining, parks, and entertainment options. Commuters will appreciate the proximity to major highways and public transportation, making travel a breeze. Don't miss your opportunity to own this exquisite former model townhouse.
Location
State MD
County Prince Georges
Zoning LCD
Rooms
Basement Connecting Stairway, Full, Fully Finished, Garage Access, Heated, Improved, Interior Access, Outside Entrance, Walkout Level, Windows
Interior
Interior Features Carpet, Ceiling Fan(s), Dining Area, Floor Plan - Traditional, Kitchen - Eat-In, Kitchen - Table Space, Recessed Lighting, Wood Floors
Hot Water Natural Gas
Heating Hot Water, Heat Pump(s)
Cooling Central A/C
Fireplaces Number 1
Fireplaces Type Brick, Mantel(s)
Equipment Built-In Microwave, Dishwasher, Dryer, Oven/Range - Gas, Refrigerator, Washer
Fireplace Y
Appliance Built-In Microwave, Dishwasher, Dryer, Oven/Range - Gas, Refrigerator, Washer
Heat Source Natural Gas, Electric
Exterior
Exterior Feature Deck(s)
Parking Features Garage - Front Entry, Garage Door Opener, Inside Access
Garage Spaces 1.0
Water Access N
Roof Type Architectural Shingle
Accessibility None
Porch Deck(s)
Attached Garage 1
Total Parking Spaces 1
Garage Y
Building
Story 3
Foundation Slab
Sewer Public Sewer
Water Public
Architectural Style Traditional
Level or Stories 3
Additional Building Above Grade, Below Grade
Structure Type Dry Wall,High
New Construction N
Schools
Middle Schools Samuel Ogle
High Schools Bowie
School District Prince George'S County Public Schools
Others
Senior Community No
Tax ID 17141636711
Ownership Fee Simple
SqFt Source Assessor
Special Listing Condition Standard
Read Less
Want to know what your home might be worth? Contact us for a FREE valuation!

Our team is ready to help you sell your home for the highest possible price ASAP

Bought with Frederick A Makinde • Maryland Premiere Properties LLC

GET MORE INFORMATION





