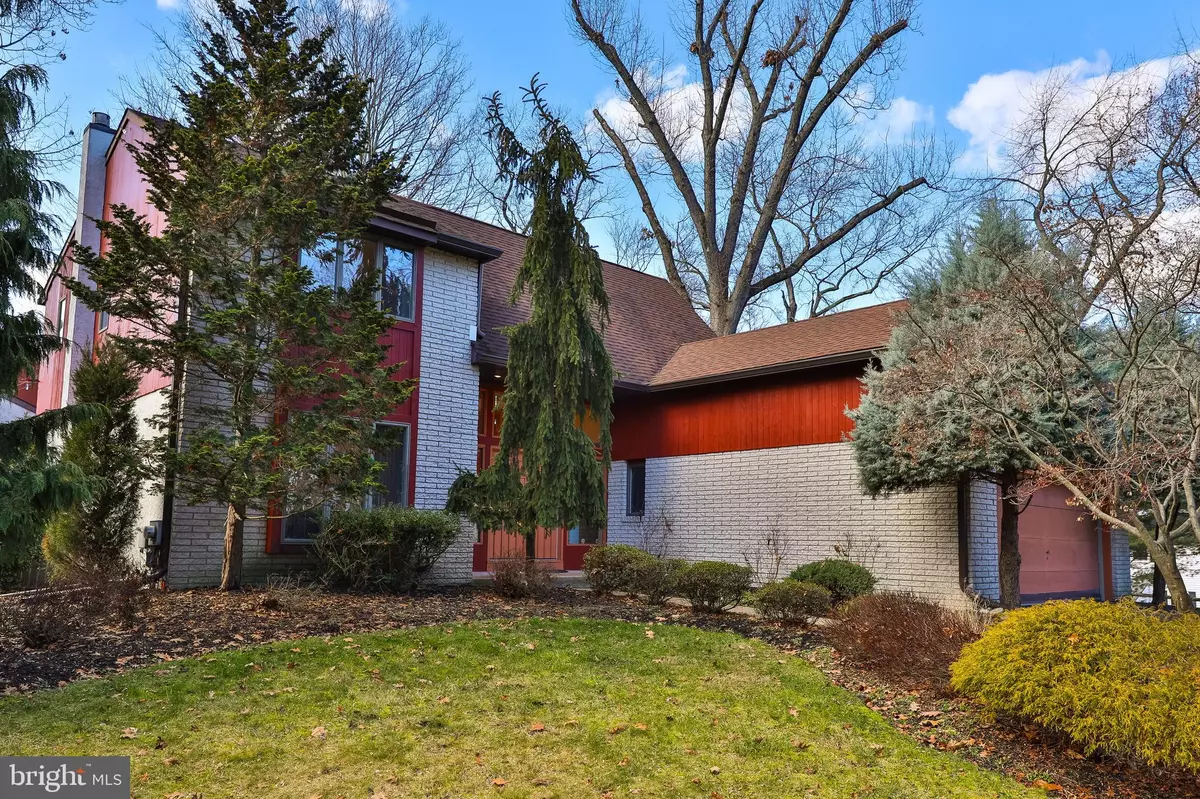$629,900
$624,900
0.8%For more information regarding the value of a property, please contact us for a free consultation.
900 PEBBLE LN Southampton, PA 18966
4 Beds
3 Baths
2,450 SqFt
Key Details
Sold Price $629,900
Property Type Single Family Home
Sub Type Detached
Listing Status Sold
Purchase Type For Sale
Square Footage 2,450 sqft
Price per Sqft $257
Subdivision Beaver Run Vil
MLS Listing ID PABU2063110
Sold Date 03/26/24
Style Contemporary
Bedrooms 4
Full Baths 2
Half Baths 1
HOA Fees $31/ann
HOA Y/N Y
Abv Grd Liv Area 2,450
Originating Board BRIGHT
Year Built 1987
Annual Tax Amount $8,219
Tax Year 2022
Lot Size 10,653 Sqft
Acres 0.24
Lot Dimensions 159.00 x 67.00
Property Description
Quiet cul-de-sac location, Natural light fills the grand foyer with turned staircase and neutral oversized tiles that compliment the softness of the designer color palette. Upgraded modern kitchen, A brick fireplace stretches to the ceiling in the family room that also lends access to the spacious ambiance and airiness of the foyer. Sliding glass doors open to the custom deck where a new gas line for the grill has been installed for convenient grilling all year long. An updated powder room and a mudroom with access to the two car garage. Clean and ready to move in.
Location
State PA
County Bucks
Area Upper Southampton Twp (10148)
Zoning R2
Rooms
Other Rooms Living Room, Dining Room, Primary Bedroom, Bedroom 2, Bedroom 3, Kitchen, Family Room, Bedroom 1
Basement Full
Interior
Interior Features Attic, Breakfast Area, Ceiling Fan(s), Combination Kitchen/Living, Dining Area, Family Room Off Kitchen, Floor Plan - Open, Kitchen - Eat-In, Formal/Separate Dining Room, Kitchen - Gourmet, Kitchen - Table Space, Soaking Tub, Tub Shower, Upgraded Countertops, Walk-in Closet(s), Wood Floors
Hot Water Natural Gas
Heating Forced Air
Cooling Central A/C
Flooring Hardwood, Ceramic Tile, Carpet
Fireplaces Number 1
Equipment Dishwasher, Disposal, ENERGY STAR Refrigerator, Oven - Self Cleaning, Stainless Steel Appliances
Fireplace Y
Appliance Dishwasher, Disposal, ENERGY STAR Refrigerator, Oven - Self Cleaning, Stainless Steel Appliances
Heat Source Natural Gas
Laundry Main Floor
Exterior
Exterior Feature Deck(s)
Parking Features Garage Door Opener
Garage Spaces 2.0
Utilities Available Cable TV
Water Access N
View Garden/Lawn
Roof Type Shingle
Street Surface Black Top
Accessibility None
Porch Deck(s)
Attached Garage 2
Total Parking Spaces 2
Garage Y
Building
Lot Description Cul-de-sac, Front Yard, Level, Landscaping, Rear Yard, SideYard(s)
Story 2
Foundation Concrete Perimeter
Sewer Public Sewer
Water Public
Architectural Style Contemporary
Level or Stories 2
Additional Building Above Grade, Below Grade
New Construction N
Schools
High Schools Centennial
School District Centennial
Others
HOA Fee Include Common Area Maintenance
Senior Community No
Tax ID 48-021-072-025
Ownership Fee Simple
SqFt Source Assessor
Special Listing Condition Standard
Read Less
Want to know what your home might be worth? Contact us for a FREE valuation!

Our team is ready to help you sell your home for the highest possible price ASAP

Bought with Maksim Kina • Premium Realty Group Inc

GET MORE INFORMATION





