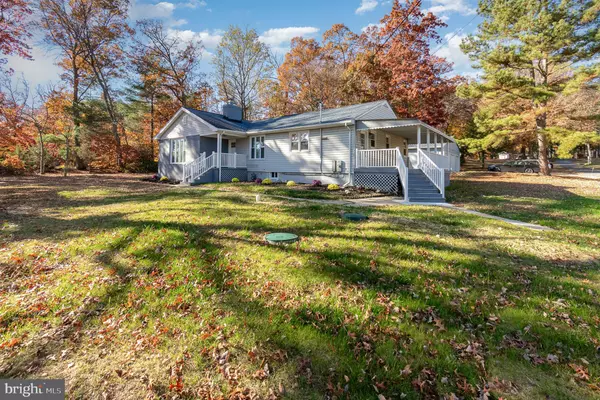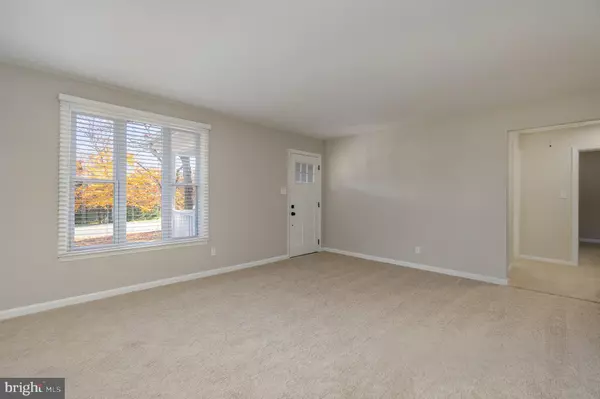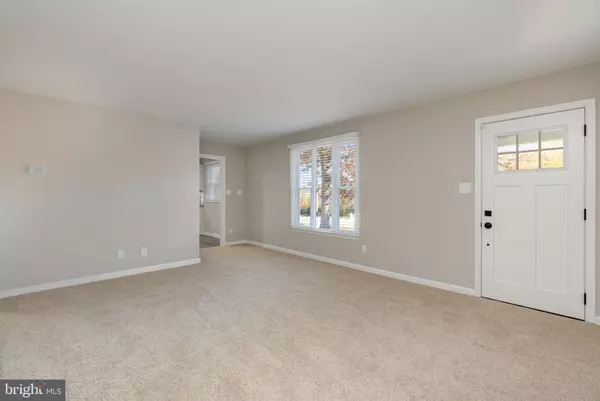$396,000
$389,900
1.6%For more information regarding the value of a property, please contact us for a free consultation.
400 PHILADELPHIA RD Joppa, MD 21085
4 Beds
2 Baths
1,680 SqFt
Key Details
Sold Price $396,000
Property Type Single Family Home
Sub Type Detached
Listing Status Sold
Purchase Type For Sale
Square Footage 1,680 sqft
Price per Sqft $235
Subdivision None Available
MLS Listing ID MDHR2027214
Sold Date 03/29/24
Style Ranch/Rambler
Bedrooms 4
Full Baths 2
HOA Y/N N
Abv Grd Liv Area 1,680
Originating Board BRIGHT
Year Built 1950
Annual Tax Amount $2,311
Tax Year 2023
Lot Size 0.720 Acres
Acres 0.72
Property Description
**Multiple Offers Received. Highest & Best due by 2/7/24 at 11:59pm.** Newly Updated Partial Brick Front Rancher on Over 1/2 Acre. Enter into the light filled Living Room that opens to the Updated Kitchen with some Updated White Cabinets, Granite Countertops, Subway Tile Backsplash, Stainless Steel Appliances and Eating Area with Door to Large Side Deck. Behind the Kitchen are Three Large Bedrooms each with a Cedar Lined Closet and a Full Bath with New Vanity, Framed Mirror and Reglazed Tub. On the opposite side of the house is a large Family Room with High Ceilings, Recessed Lights & Brick Whitewashed Fireplace with New Insert and Built Ins. Primary Bedroom with Cedar Lined Closet and Full Bath with New Vanity, Shower Enclosure and Mirror finish this level. There is a 3 Car Detached Garage with New Roof and ample Driveway off the Shared Driveway and plenty of space in the Yard. This house has many updates including New Paint & Flooring throughout, New Roof, New Lighting & Plumbing fixtures throughout, Updated Kitchen & Bathrooms, New Exterior Doors & Interior 2 Panel Doors, New Hot Water Heater, New Electrical Panel and Main Electric Line, New Gas Furnace and Central Air and Newly Installed Holding Tanks. This is a Must See Fannie Mae HomePath Property.
Location
State MD
County Harford
Zoning R1
Rooms
Other Rooms Living Room, Primary Bedroom, Bedroom 2, Bedroom 3, Bedroom 4, Kitchen, Family Room, Basement, Bathroom 1, Bathroom 2
Basement Partial, Unfinished, Water Proofing System, Windows, Interior Access, Sump Pump
Main Level Bedrooms 4
Interior
Interior Features Attic/House Fan, Attic, Breakfast Area, Built-Ins, Carpet, Cedar Closet(s), Kitchen - Eat-In, Kitchen - Table Space, Recessed Lighting, Stall Shower, Tub Shower, Upgraded Countertops, Entry Level Bedroom, Window Treatments
Hot Water Natural Gas
Cooling Central A/C
Flooring Carpet, Luxury Vinyl Plank
Fireplaces Number 1
Fireplaces Type Fireplace - Glass Doors, Wood
Equipment Built-In Microwave, Oven/Range - Gas, Dishwasher
Fireplace Y
Appliance Built-In Microwave, Oven/Range - Gas, Dishwasher
Heat Source Natural Gas
Laundry Hookup, Main Floor, Basement
Exterior
Exterior Feature Deck(s), Porch(es)
Parking Features Garage - Front Entry, Oversized
Garage Spaces 6.0
Water Access N
Roof Type Asphalt
Accessibility None
Porch Deck(s), Porch(es)
Total Parking Spaces 6
Garage Y
Building
Story 2
Foundation Crawl Space, Concrete Perimeter
Sewer Holding Tank
Water Public
Architectural Style Ranch/Rambler
Level or Stories 2
Additional Building Above Grade, Below Grade
New Construction N
Schools
School District Harford County Public Schools
Others
Senior Community No
Tax ID 1301030205
Ownership Fee Simple
SqFt Source Assessor
Special Listing Condition REO (Real Estate Owned)
Read Less
Want to know what your home might be worth? Contact us for a FREE valuation!

Our team is ready to help you sell your home for the highest possible price ASAP

Bought with Christopher Patrick Reilley • Keller Williams Gateway LLC
GET MORE INFORMATION





