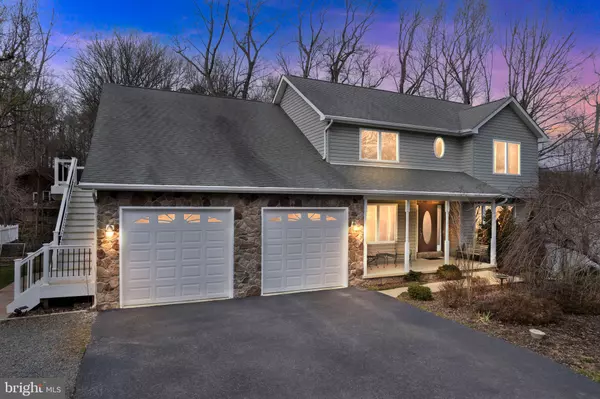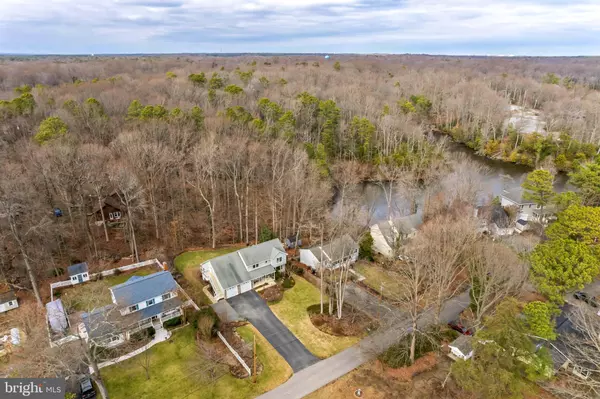$545,000
$545,000
For more information regarding the value of a property, please contact us for a free consultation.
12833 LAKE VIEW DR Lusby, MD 20657
4 Beds
5 Baths
4,032 SqFt
Key Details
Sold Price $545,000
Property Type Single Family Home
Sub Type Detached
Listing Status Sold
Purchase Type For Sale
Square Footage 4,032 sqft
Price per Sqft $135
Subdivision Drum Point
MLS Listing ID MDCA2014392
Sold Date 03/28/24
Style Colonial
Bedrooms 4
Full Baths 4
Half Baths 1
HOA Fees $15/ann
HOA Y/N Y
Abv Grd Liv Area 2,832
Originating Board BRIGHT
Year Built 2005
Annual Tax Amount $4,622
Tax Year 2023
Lot Size 0.487 Acres
Acres 0.49
Property Description
What a delightful modern two-story residence! It features 4 bedrooms, 4 1/2 baths, a 2-car garage, and extra living space in the basement, with a bonus room over the garage. The primary bedroom and ensuite bathroom are conveniently located on the main level with deck access. The open kitchen boasts lake views, an eat-in table area, and a spacious center island. Custom-designed cabinets, and under-cabinet lighting, and a center island enhance the kitchen's appeal. Built-in appliances, such as a wall oven, microwave, refrigerator, dishwasher, and propane gas cooktop offer both style and functionality. The front dining room is perfect for hosting gatherings, while the den/office area offers flexibility for your personal use preference.
Vaulted ceilings and tall windows in the living room provide ample natural light and lake views. A gas fireplace adds warmth on chilly winter days. Upstairs, two bedrooms share a hall bath, while the fourth bedroom enjoys a private bathroom, laundry, and access to the bonus room above the garage. The bonus room's side entry can also be separate as well. Large windows on the upper level capture distant water views of the Chesapeake Bay and the backyard lake view as well.
The basement level impresses with a finished family room, full bath, kitchenette, spare room, and an unfinished utility room. All lower-level areas are accessible from the main level or a separate side entry stairwell. The utility room has plenty of extra storage space too. Perennial plantings, trees, and shrubs accent the landscaped beds and complement the surrounding yard, rear deck, and patio. Ample driveway parking space for four or more vehicles accommodates family, friends, and guest visits. The nearby beach access is only 2 blocks away, and property owners can also access the Drum Point community beach and a boat ramp. There is so much flexibility in this home - you must see it for yourself!
Location
State MD
County Calvert
Zoning R
Rooms
Other Rooms Living Room, Dining Room, Primary Bedroom, Bedroom 2, Bedroom 3, Bedroom 4, Kitchen, Family Room, Den, Foyer, Laundry, Utility Room, Efficiency (Additional), Bathroom 2, Bonus Room, Primary Bathroom, Full Bath
Basement Full, Garage Access, Improved, Interior Access, Outside Entrance, Partially Finished, Walkout Level
Main Level Bedrooms 1
Interior
Interior Features Breakfast Area, Dining Area, Primary Bath(s), Wood Floors, Additional Stairway, Attic/House Fan, Ceiling Fan(s), Combination Kitchen/Living, Entry Level Bedroom, Floor Plan - Open, Formal/Separate Dining Room, Kitchen - Island, Kitchen - Table Space, Recessed Lighting, Soaking Tub, Walk-in Closet(s), Attic, Tub Shower, Window Treatments, Built-Ins, Carpet, Double/Dual Staircase, Efficiency, Family Room Off Kitchen, Kitchenette
Hot Water Electric
Heating Heat Pump(s), Heat Pump - Gas BackUp, Zoned
Cooling Ceiling Fan(s), Central A/C, Heat Pump(s), Zoned
Flooring Carpet, Hardwood, Luxury Vinyl Plank, Vinyl
Fireplaces Number 1
Fireplaces Type Wood, Gas/Propane
Equipment Built-In Microwave, Cooktop, Dishwasher, Dryer - Electric, Exhaust Fan, Microwave, Oven - Wall, Range Hood, Refrigerator, Washer, Washer/Dryer Stacked, Water Conditioner - Owned, Water Heater, Dryer, Extra Refrigerator/Freezer, Surface Unit, Washer - Front Loading, Oven/Range - Electric, Oven - Self Cleaning
Furnishings No
Fireplace Y
Window Features Casement,Screens
Appliance Built-In Microwave, Cooktop, Dishwasher, Dryer - Electric, Exhaust Fan, Microwave, Oven - Wall, Range Hood, Refrigerator, Washer, Washer/Dryer Stacked, Water Conditioner - Owned, Water Heater, Dryer, Extra Refrigerator/Freezer, Surface Unit, Washer - Front Loading, Oven/Range - Electric, Oven - Self Cleaning
Heat Source Electric, Propane - Owned
Laundry Basement, Main Floor, Upper Floor
Exterior
Exterior Feature Deck(s), Patio(s), Porch(es)
Garage Garage - Front Entry, Garage Door Opener
Garage Spaces 6.0
Utilities Available Cable TV, Propane
Amenities Available Beach, Boat Ramp
Water Access Y
Water Access Desc Boat - Powered,Canoe/Kayak,Fishing Allowed,Personal Watercraft (PWC),Waterski/Wakeboard
View Lake, Water, Trees/Woods
Roof Type Shingle
Street Surface Black Top
Accessibility 2+ Access Exits
Porch Deck(s), Patio(s), Porch(es)
Road Frontage HOA
Attached Garage 2
Total Parking Spaces 6
Garage Y
Building
Lot Description Backs to Trees, Front Yard, Landscaping, Level, Rear Yard
Story 3
Foundation Concrete Perimeter
Sewer Septic Exists
Water Well
Architectural Style Colonial
Level or Stories 3
Additional Building Above Grade, Below Grade
Structure Type Vaulted Ceilings
New Construction N
Schools
School District Calvert County Public Schools
Others
Pets Allowed Y
HOA Fee Include Common Area Maintenance,Road Maintenance,Snow Removal
Senior Community No
Tax ID 0501067966
Ownership Fee Simple
SqFt Source Assessor
Acceptable Financing Cash, USDA, Conventional, FHA, VA
Horse Property N
Listing Terms Cash, USDA, Conventional, FHA, VA
Financing Cash,USDA,Conventional,FHA,VA
Special Listing Condition Standard
Pets Description No Pet Restrictions
Read Less
Want to know what your home might be worth? Contact us for a FREE valuation!

Our team is ready to help you sell your home for the highest possible price ASAP

Bought with Patricia Stueckler • Keller Williams, LLC

GET MORE INFORMATION





