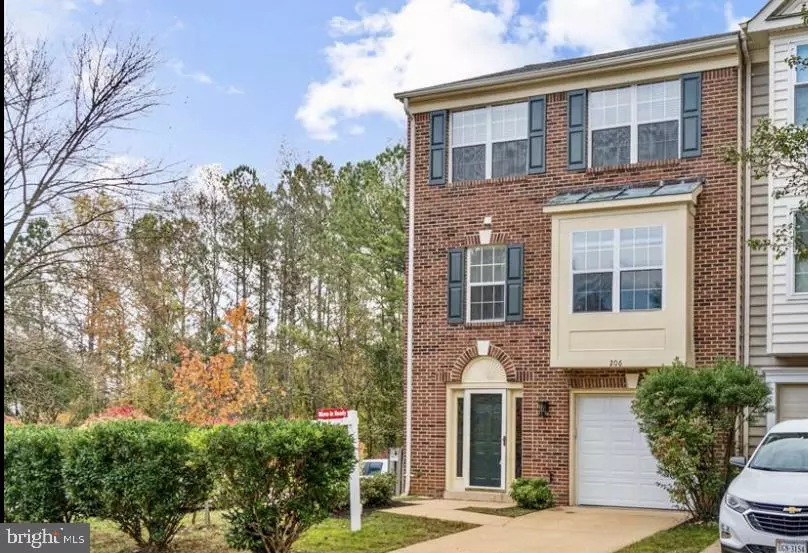$418,000
$410,000
2.0%For more information regarding the value of a property, please contact us for a free consultation.
206 PARK BROOK CT Stafford, VA 22554
3 Beds
4 Baths
2,073 SqFt
Key Details
Sold Price $418,000
Property Type Townhouse
Sub Type End of Row/Townhouse
Listing Status Sold
Purchase Type For Sale
Square Footage 2,073 sqft
Price per Sqft $201
Subdivision Park Ridge
MLS Listing ID VAST2027526
Sold Date 03/27/24
Style Colonial
Bedrooms 3
Full Baths 2
Half Baths 2
HOA Fees $94/mo
HOA Y/N Y
Abv Grd Liv Area 1,556
Originating Board BRIGHT
Year Built 1993
Annual Tax Amount $2,501
Tax Year 2022
Lot Size 3,484 Sqft
Acres 0.08
Property Description
Welcome to 206 Park Brook Ct, a stunning brick front townhouse nestled in the heart of Stafford, VA. This end unit townhouse with 2073 sq. ft. living space, is a perfect blend of style, comfort, and convenience, offering a unique living experience that is hard to find elsewhere.
As you step into this 3-bedroom, 2 full bath, and 2 half bath home, you are greeted by a spacious living room that is bathed in tons of natural light, creating a warm and inviting atmosphere. The hardwood and laminate floors add a touch of elegance and sophistication to the space, while the gas fireplace provides a cozy ambiance during the colder months. And recently all polybutylene pipes have been replaced by coper pipes.
The living room seamlessly leads to a deck, where you can enjoy your morning coffee or unwind after a long day while taking in the nice views of the neighborhood. The large size of the room offers plenty of space for entertaining guests or spending quality time with family.
The primary bedroom is a true retreat, featuring a walk-in closet that provides ample storage space. The primary bathroom is equally impressive, boasting a soaking tub where you can relax and rejuvenate after a busy day.
The home also comes with a one-car garage and a big backyard that is totally fenced, providing a safe and secure space for your kids or pets to play.
Located in a cul-de-sac, this property offers a peaceful and quiet living environment. It is conveniently close to Quantico base, malls, highway I-95, and major roads, making your commute a breeze. Schools and shopping centers are also within easy reach, adding to the convenience.
The neighborhood offers great amenities that you can enjoy, further enhancing your living experience.
In conclusion, 206 Park Brook Ct is more than just a home. It's a lifestyle. It's where comfort meets convenience, where every day feels like a vacation. Don't miss out on this incredible opportunity to make this your new home.
Location
State VA
County Stafford
Zoning PD1
Rooms
Other Rooms Living Room, Dining Room, Kitchen, Family Room, Laundry, Utility Room
Basement Fully Finished, Interior Access, Rear Entrance, Garage Access, Windows
Interior
Interior Features Kitchen - Table Space, Dining Area, Kitchen - Eat-In, Primary Bath(s), Chair Railings, Upgraded Countertops, Crown Moldings, Window Treatments, Floor Plan - Open
Hot Water Natural Gas
Heating Forced Air
Cooling Central A/C
Fireplaces Number 1
Fireplaces Type Fireplace - Glass Doors, Mantel(s)
Equipment Dishwasher, Disposal, Dryer, Exhaust Fan, Oven/Range - Gas, Refrigerator, Stove, Water Heater
Furnishings No
Fireplace Y
Appliance Dishwasher, Disposal, Dryer, Exhaust Fan, Oven/Range - Gas, Refrigerator, Stove, Water Heater
Heat Source Natural Gas
Exterior
Exterior Feature Deck(s), Patio(s)
Parking Features Garage - Front Entry, Garage Door Opener
Garage Spaces 1.0
Fence Fully, Wood
Utilities Available Electric Available, Natural Gas Available, Water Available, Sewer Available
Amenities Available Jog/Walk Path, Pool - Outdoor, Tot Lots/Playground, Recreational Center, Tennis Courts, Basketball Courts, Bike Trail, Library
Water Access N
View Garden/Lawn, Trees/Woods
Roof Type Composite
Accessibility Other
Porch Deck(s), Patio(s)
Attached Garage 1
Total Parking Spaces 1
Garage Y
Building
Lot Description Landscaping, Cul-de-sac, Level, Other, Backs - Open Common Area, Backs to Trees
Story 3
Foundation Other
Sewer Public Sewer
Water Public
Architectural Style Colonial
Level or Stories 3
Additional Building Above Grade, Below Grade
New Construction N
Schools
Elementary Schools Park Ridge
Middle Schools Rodney E Thompson
High Schools North Stafford
School District Stafford County Public Schools
Others
Pets Allowed Y
HOA Fee Include Trash,Common Area Maintenance,Recreation Facility,Snow Removal,Road Maintenance
Senior Community No
Tax ID 20S 5 381
Ownership Fee Simple
SqFt Source Estimated
Acceptable Financing Cash, Conventional, FHA, VHDA
Listing Terms Cash, Conventional, FHA, VHDA
Financing Cash,Conventional,FHA,VHDA
Special Listing Condition Standard
Pets Allowed Case by Case Basis
Read Less
Want to know what your home might be worth? Contact us for a FREE valuation!

Our team is ready to help you sell your home for the highest possible price ASAP

Bought with SEAN M PERKINS • Knot6 Real Estate Services

GET MORE INFORMATION





