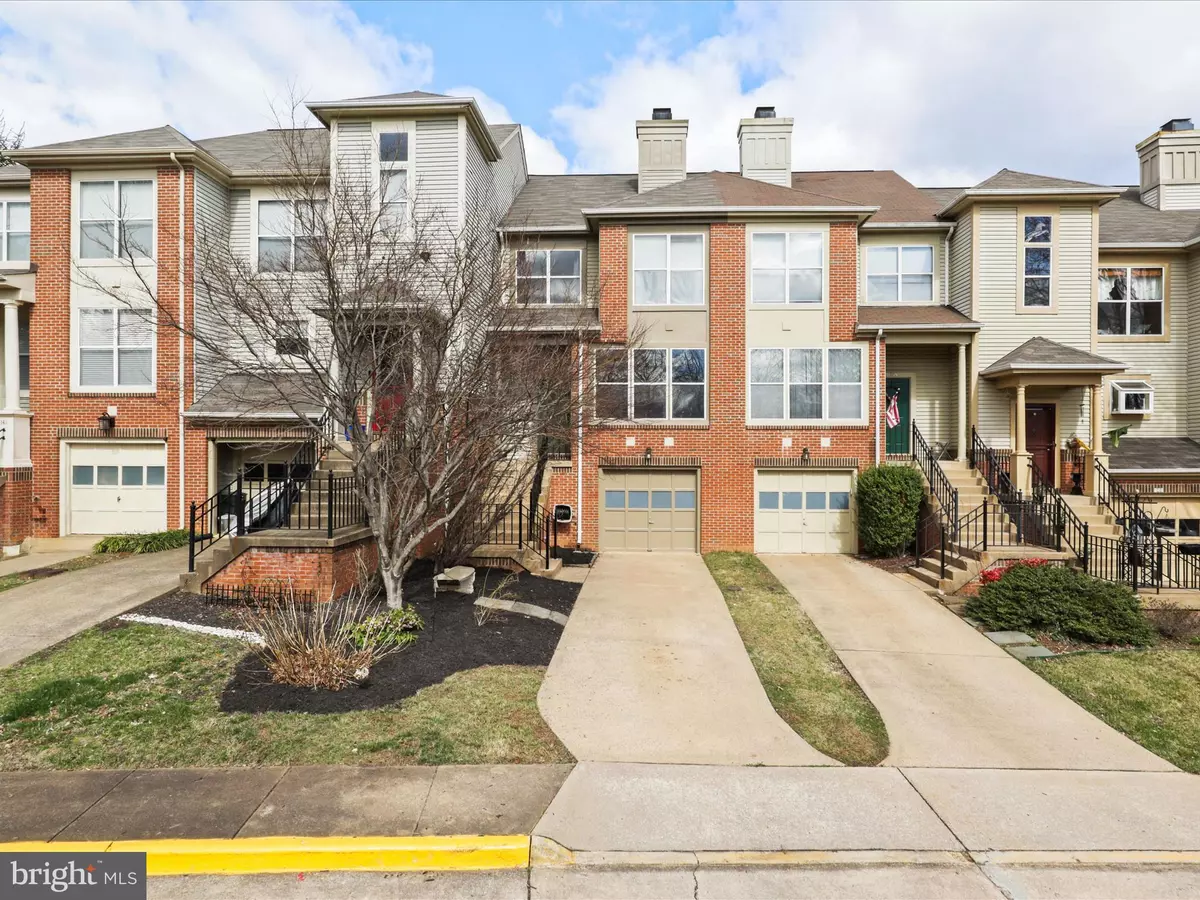$455,000
$449,900
1.1%For more information regarding the value of a property, please contact us for a free consultation.
137 COPPERMILL DR Warrenton, VA 20186
3 Beds
4 Baths
1,971 SqFt
Key Details
Sold Price $455,000
Property Type Townhouse
Sub Type Interior Row/Townhouse
Listing Status Sold
Purchase Type For Sale
Square Footage 1,971 sqft
Price per Sqft $230
Subdivision Copper Mill Sec 1
MLS Listing ID VAFQ2011438
Sold Date 03/25/24
Style Colonial
Bedrooms 3
Full Baths 2
Half Baths 2
HOA Fees $66/qua
HOA Y/N Y
Abv Grd Liv Area 1,440
Originating Board BRIGHT
Year Built 1990
Annual Tax Amount $3,563
Tax Year 2022
Lot Size 1,760 Sqft
Acres 0.04
Property Description
***Stunning and Updated three-bedroom, two-full bathroom, and two-half bathroom brick townhome with an oversized garage. The living and dining rooms are spacious and boast a two-sided wood-burning fireplace and pass through from kitchen. The eat-in kitchen has access to a private rear deck overlooking the fully fenced yard. Large primary bedroom with a huge walk-in closet and en -suite bathroom with double vanities, a jetted soaking tub, and a separate shower. The finished walk-out lower level has a recreation room, half bathroom, and laundry. This home is conveniently located near shopping and other activities in downtown Warrenton!****
Location
State VA
County Fauquier
Zoning RM
Rooms
Basement Daylight, Full, Fully Finished, Walkout Level
Interior
Hot Water Natural Gas
Heating Central
Cooling Central A/C
Fireplace N
Heat Source Natural Gas
Exterior
Parking Features Garage - Front Entry
Garage Spaces 1.0
Water Access N
Accessibility None
Attached Garage 1
Total Parking Spaces 1
Garage Y
Building
Story 3
Foundation Concrete Perimeter
Sewer Public Sewer
Water Public
Architectural Style Colonial
Level or Stories 3
Additional Building Above Grade, Below Grade
New Construction N
Schools
School District Fauquier County Public Schools
Others
Senior Community No
Tax ID 6985-30-9762
Ownership Fee Simple
SqFt Source Assessor
Special Listing Condition Standard
Read Less
Want to know what your home might be worth? Contact us for a FREE valuation!

Our team is ready to help you sell your home for the highest possible price ASAP

Bought with Kimberly D Pennix • Berkshire Hathaway HomeServices PenFed Realty

GET MORE INFORMATION





