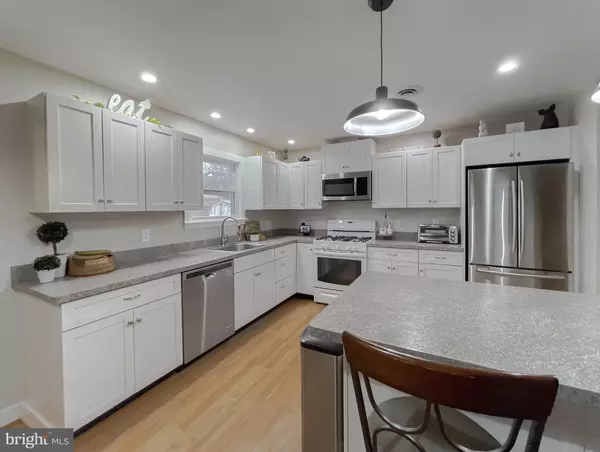$396,250
$379,900
4.3%For more information regarding the value of a property, please contact us for a free consultation.
1331 GREGG DR Lusby, MD 20657
3 Beds
2 Baths
1,636 SqFt
Key Details
Sold Price $396,250
Property Type Single Family Home
Sub Type Detached
Listing Status Sold
Purchase Type For Sale
Square Footage 1,636 sqft
Price per Sqft $242
Subdivision Spring Cove
MLS Listing ID MDCA2014082
Sold Date 03/22/24
Style Ranch/Rambler
Bedrooms 3
Full Baths 2
HOA Y/N N
Abv Grd Liv Area 1,636
Originating Board BRIGHT
Year Built 1980
Annual Tax Amount $3,632
Tax Year 2023
Lot Size 0.459 Acres
Acres 0.46
Property Description
PRICE REDUCED $10,000! Located down a quiet country road, you'll find this thoughtfully designed brick front 3 bedroom 2 bathroom home. This one-level home was updated in 2015 and is designed for comfort and convenience. It features a spacious kitchen with soft-close white cabinets, plenty of countertop space, an island for extra storage, and eat-in kitchen area. The kitchen opens to the living room which makes it great for entertaining in front of the gas fireplace. Just off the kitchen is the bright and spacious sunroom. This 28' x12' space has new LVF flooring and is surrounded with floor-to-ceiling sliders that bathe the room in sunlight. The year-round conditioned space can be used as a playroom, office, or additional entertaining area. The room overlooks the level half acre yard and leads to a 12' x 15' deck and large bricked patio area. Extra large windows throughout the home keep it bright and airy and highlight this clean, well-maintained home. The attached garage features a work bench, 220V outlet, and built-in shelving. Combine that with the two sheds that convey and you have all the storage space you need. Highlights include complete kitchen re-do (2015), an updated and regularly serviced HVAC (2018), recessed LED lights, updated gas fireplace (2016), fountain and fish pond, and many other thoughtful additions. This property has no HOA fees or restrictions so park your camper, boat, or any other vehicles on your own property. The neighborhood is quiet and walkable, and is lined with mature trees and views of the Patuxent River. It is conveniently located to PAXNAS, shopping, and the great restaurants in Solomons.
Location
State MD
County Calvert
Zoning R
Rooms
Other Rooms Primary Bedroom, Kitchen, Family Room, Sun/Florida Room, Laundry, Bathroom 2, Primary Bathroom, Additional Bedroom
Main Level Bedrooms 3
Interior
Hot Water Electric
Heating Heat Pump(s)
Cooling Central A/C
Fireplaces Number 2
Fireplaces Type Gas/Propane
Fireplace Y
Heat Source Electric
Laundry Main Floor
Exterior
Exterior Feature Porch(es), Patio(s), Deck(s)
Parking Features Additional Storage Area, Built In, Inside Access
Garage Spaces 5.0
Water Access N
Roof Type Asphalt
Accessibility Level Entry - Main, No Stairs
Porch Porch(es), Patio(s), Deck(s)
Attached Garage 1
Total Parking Spaces 5
Garage Y
Building
Lot Description Level, No Thru Street, Rural
Story 1
Foundation Slab
Sewer Private Septic Tank
Water Well
Architectural Style Ranch/Rambler
Level or Stories 1
Additional Building Above Grade, Below Grade
New Construction N
Schools
Middle Schools Mill Creek
High Schools Patuxent
School District Calvert County Public Schools
Others
Senior Community No
Tax ID 0501139746
Ownership Fee Simple
SqFt Source Assessor
Horse Property N
Special Listing Condition Standard
Read Less
Want to know what your home might be worth? Contact us for a FREE valuation!

Our team is ready to help you sell your home for the highest possible price ASAP

Bought with David C Norris • Residential Plus Real Estate Services

GET MORE INFORMATION





