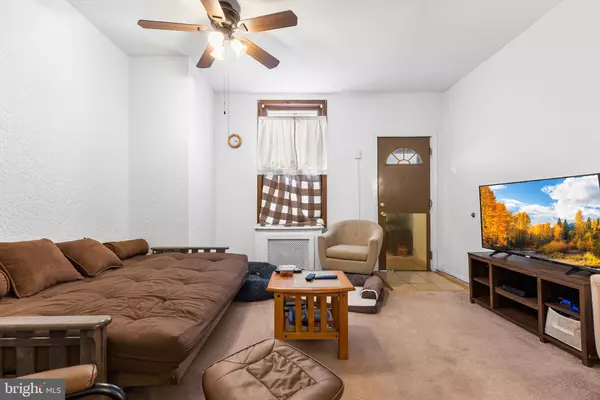$365,000
$389,000
6.2%For more information regarding the value of a property, please contact us for a free consultation.
4516 RITCHIE ST Philadelphia, PA 19127
2,116 SqFt
Key Details
Sold Price $365,000
Property Type Multi-Family
Sub Type Interior Row/Townhouse
Listing Status Sold
Purchase Type For Sale
Square Footage 2,116 sqft
Price per Sqft $172
Subdivision Manayunk
MLS Listing ID PAPH2306660
Sold Date 03/13/24
Style Traditional
Abv Grd Liv Area 2,116
Originating Board BRIGHT
Year Built 1900
Annual Tax Amount $4,252
Tax Year 2022
Lot Size 1,206 Sqft
Acres 0.03
Lot Dimensions 18.00 x 67.00
Property Description
Don't miss the opportunity to own this spacious and well-maintained duplex in Manayunk with separate entrances, large rooms and private outdoor spaces! The first floor apartment is an expanded studio on the entire first floor of the building as well as the partially finished basement with laundry. This studio includes a well-lit living room, dining room, Eat-In Kitchen, study & even a heated sunroom off the back of the house, overlooking the private rear patio and yard. The upper apartment boasts two levels of living space, two huge bedrooms with closets, a spacious and bright living room, Eat-In Kitchen, plus an adjacent laundry room with stacked washer/dryer and access to a private deck with a great view. Conveniently located very close to shops in Manayunk, cafes, towpath, parks, and public transportation to Center City.
Location
State PA
County Philadelphia
Area 19127 (19127)
Zoning RES
Interior
Hot Water Natural Gas
Heating Hot Water, Radiator
Cooling None
Equipment Washer/Dryer Stacked, Washer, Dryer
Fireplace N
Appliance Washer/Dryer Stacked, Washer, Dryer
Heat Source Natural Gas
Exterior
Exterior Feature Deck(s), Patio(s)
Utilities Available Water Available, Electric Available, Natural Gas Available
Water Access N
Accessibility None
Porch Deck(s), Patio(s)
Garage N
Building
Foundation Stone
Sewer Public Sewer
Water Public
Architectural Style Traditional
Additional Building Above Grade, Below Grade
New Construction N
Schools
Elementary Schools James Dobson
Middle Schools James Dobson School
High Schools Roxborough
School District The School District Of Philadelphia
Others
Tax ID 211505700
Ownership Fee Simple
SqFt Source Assessor
Special Listing Condition Standard
Read Less
Want to know what your home might be worth? Contact us for a FREE valuation!

Our team is ready to help you sell your home for the highest possible price ASAP

Bought with Ryan Nork • EXP Realty, LLC

GET MORE INFORMATION





