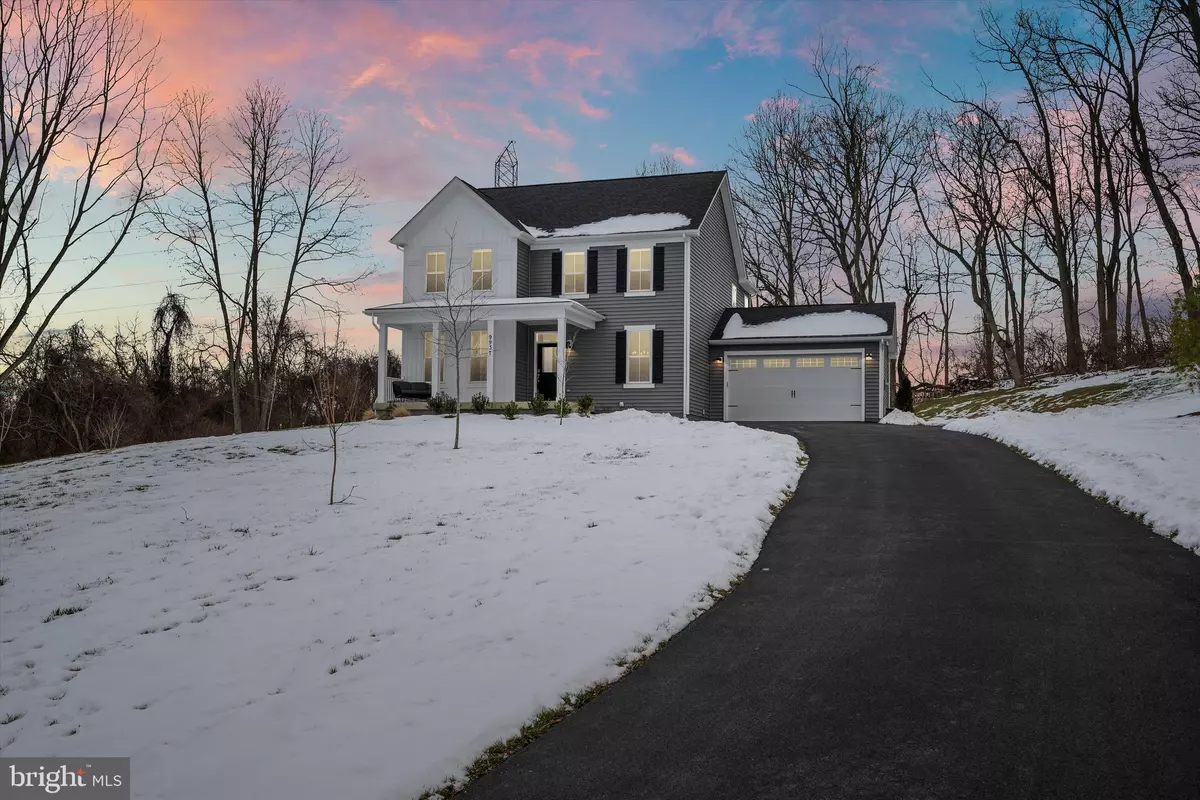$650,000
$674,000
3.6%For more information regarding the value of a property, please contact us for a free consultation.
9937 MOUNT TABOR RD Myersville, MD 21773
4 Beds
3 Baths
3,066 SqFt
Key Details
Sold Price $650,000
Property Type Single Family Home
Sub Type Detached
Listing Status Sold
Purchase Type For Sale
Square Footage 3,066 sqft
Price per Sqft $212
Subdivision None Available
MLS Listing ID MDFR2043700
Sold Date 03/18/24
Style Contemporary,Farmhouse/National Folk
Bedrooms 4
Full Baths 2
Half Baths 1
HOA Y/N N
Abv Grd Liv Area 2,616
Originating Board BRIGHT
Year Built 2022
Annual Tax Amount $5,408
Tax Year 2023
Lot Size 1.360 Acres
Acres 1.36
Property Description
Welcome home to this less than 2 year old house. Perched on a hillside on 1.36 acres of unrestricted land, you get to enjoy the sunrise from the owners suite and the sunset from the front bedrooms. This modern farmhouse-style home offers a spacious 4-bed, 2.5-bath layout with a 9-foot ceiling and an open floor plan on the main floor. Features include a gourmet kitchen, walk-in pantry, built-in bookshelves around a gas fireplace, HDMI hookup for entertainment, formal dining, study, sunroom, tiled bathrooms, a walk-in dual shower in the ensuite, and upstairs laundry. The property boasts a walk-out basement with a finished rec room, rough-in electrical and plumbing for future expansion, an egress window, and a hot water circulating pump. Enjoy premium amenities like Decora outlets, LED lights, an EV charger in the garage, Nest Thermostat, up-down blackout shades, and a sprinkler system. The home includes a basement-level patio, large backyard patio, fire pit area, space for gardening, mature trees, and newly planted trees for privacy. Additional features encompass passive radon mitigation, an air exchanger, 2x6 construction, extra parking, mountain sunsets from a covered front porch, easy interstate access, no HOA or city utility bill, a private well and septic, and proximity to state parks, the Appalachian Trail, and great neighbors. Over 8 years left on the transferrable structural warranty. It's in the Middletown school district and conveniently located within 1 hour of Dulles, DC, and Baltimore. Sellers may need a short rent back depending on scheduled closing date.
Location
State MD
County Frederick
Zoning RESIDENTIAL
Direction West
Rooms
Other Rooms Recreation Room
Basement Daylight, Partial, Heated, Outside Entrance, Partially Finished, Rough Bath Plumb, Space For Rooms, Walkout Level, Poured Concrete
Interior
Interior Features Family Room Off Kitchen, Formal/Separate Dining Room, Kitchen - Eat-In, Kitchen - Island, Pantry, Walk-in Closet(s), Primary Bath(s), Sprinkler System, Carpet, Built-Ins, Floor Plan - Open, Recessed Lighting
Hot Water Electric
Heating Forced Air
Cooling Central A/C
Flooring Carpet, Ceramic Tile, Luxury Vinyl Tile
Fireplaces Number 1
Fireplaces Type Gas/Propane
Equipment Built-In Microwave, Dishwasher, Energy Efficient Appliances, Icemaker, Refrigerator, Stove, Stainless Steel Appliances, Cooktop, Disposal, Exhaust Fan, Range Hood
Fireplace Y
Window Features Double Pane,Energy Efficient,Insulated,Screens,ENERGY STAR Qualified,Low-E,Vinyl Clad
Appliance Built-In Microwave, Dishwasher, Energy Efficient Appliances, Icemaker, Refrigerator, Stove, Stainless Steel Appliances, Cooktop, Disposal, Exhaust Fan, Range Hood
Heat Source Propane - Leased
Laundry Upper Floor
Exterior
Exterior Feature Patio(s), Porch(es)
Parking Features Inside Access, Garage - Front Entry
Garage Spaces 7.0
Utilities Available Propane, Under Ground
Water Access N
Roof Type Architectural Shingle,Asphalt
Street Surface Black Top
Accessibility None
Porch Patio(s), Porch(es)
Road Frontage Private
Attached Garage 2
Total Parking Spaces 7
Garage Y
Building
Story 3
Foundation Concrete Perimeter
Sewer Septic Exists
Water Well
Architectural Style Contemporary, Farmhouse/National Folk
Level or Stories 3
Additional Building Above Grade, Below Grade
Structure Type 9'+ Ceilings,Dry Wall
New Construction N
Schools
School District Frederick County Public Schools
Others
Senior Community No
Tax ID 1116367133
Ownership Fee Simple
SqFt Source Assessor
Acceptable Financing VA, USDA, FHA, Conventional, Cash
Listing Terms VA, USDA, FHA, Conventional, Cash
Financing VA,USDA,FHA,Conventional,Cash
Special Listing Condition Standard
Read Less
Want to know what your home might be worth? Contact us for a FREE valuation!

Our team is ready to help you sell your home for the highest possible price ASAP

Bought with Osvaldo J Soto • OES Realty INC

GET MORE INFORMATION





