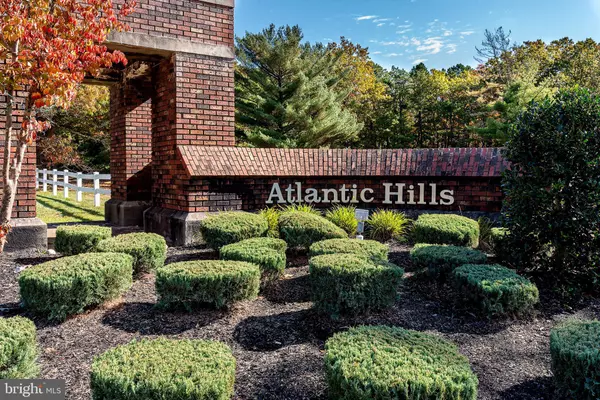$380,000
$385,000
1.3%For more information regarding the value of a property, please contact us for a free consultation.
27 LOOKOUT DR Manahawkin, NJ 08050
2 Beds
2 Baths
1,673 SqFt
Key Details
Sold Price $380,000
Property Type Single Family Home
Sub Type Detached
Listing Status Sold
Purchase Type For Sale
Square Footage 1,673 sqft
Price per Sqft $227
Subdivision Manahawkin - Atlantic Hills
MLS Listing ID NJOC2022068
Sold Date 03/11/24
Style Ranch/Rambler
Bedrooms 2
Full Baths 2
HOA Fees $164/mo
HOA Y/N Y
Abv Grd Liv Area 1,673
Originating Board BRIGHT
Year Built 2000
Annual Tax Amount $4,467
Tax Year 2022
Lot Size 4,500 Sqft
Acres 0.1
Lot Dimensions 45.00 x 100.00
Property Sub-Type Detached
Property Description
Welcome to Atlantic Hills!! First time on the market! A spacious and comfortable Nantucket model is ready and waiting for a new owner. This home is well maintained and features a sunny, bright, eat-in kitchen, open formal DR and large LR with Bamboo flooring, a den featuring a double-sided fireplace leading to a spacious Master BR with plenty of closets, a master bath with a soaking tub, and a separate shower. Providing privacy and room for your guests is a separate BR and Bath, a laundry room, and garage entry. The home is located toward the rear of the development and backs up to the woods, providing a quiet setting. Services include the clubhouse, gym, pool, and much more. Close to shopping, GSP, and LBI Beaches.
Location
State NJ
County Ocean
Area Stafford Twp (21531)
Zoning R4
Rooms
Main Level Bedrooms 2
Interior
Interior Features Attic, Carpet, Combination Dining/Living, Dining Area, Entry Level Bedroom, Kitchen - Eat-In, Recessed Lighting, Tub Shower, Stall Shower
Hot Water Natural Gas
Heating Forced Air
Cooling Central A/C
Flooring Carpet, Ceramic Tile, Engineered Wood
Fireplaces Number 1
Fireplaces Type Double Sided, Gas/Propane
Equipment Built-In Microwave, Dishwasher, Dryer, Refrigerator, Stove, Washer
Fireplace Y
Window Features Bay/Bow
Appliance Built-In Microwave, Dishwasher, Dryer, Refrigerator, Stove, Washer
Heat Source Natural Gas
Laundry Main Floor
Exterior
Parking Features Built In, Garage - Front Entry, Garage Door Opener
Garage Spaces 4.0
Fence Wood
Utilities Available Cable TV Available, Natural Gas Available, Electric Available
Water Access N
View Trees/Woods
Roof Type Asbestos Shingle
Accessibility 36\"+ wide Halls, Level Entry - Main
Attached Garage 2
Total Parking Spaces 4
Garage Y
Building
Lot Description Backs to Trees, Trees/Wooded
Story 1
Foundation Slab
Sewer Public Sewer
Water Public
Architectural Style Ranch/Rambler
Level or Stories 1
Additional Building Above Grade, Below Grade
New Construction N
Others
Pets Allowed Y
HOA Fee Include Common Area Maintenance,Lawn Care Front,Management,Pool(s),Snow Removal,Trash
Senior Community Yes
Age Restriction 55
Tax ID 31-00043 07-00008
Ownership Fee Simple
SqFt Source Assessor
Acceptable Financing Cash, Conventional, VA
Listing Terms Cash, Conventional, VA
Financing Cash,Conventional,VA
Special Listing Condition Standard
Pets Allowed Dogs OK, Cats OK
Read Less
Want to know what your home might be worth? Contact us for a FREE valuation!

Our team is ready to help you sell your home for the highest possible price ASAP

Bought with Mary Ann Keppler • The Van Dyk Group - Barnegat
GET MORE INFORMATION





