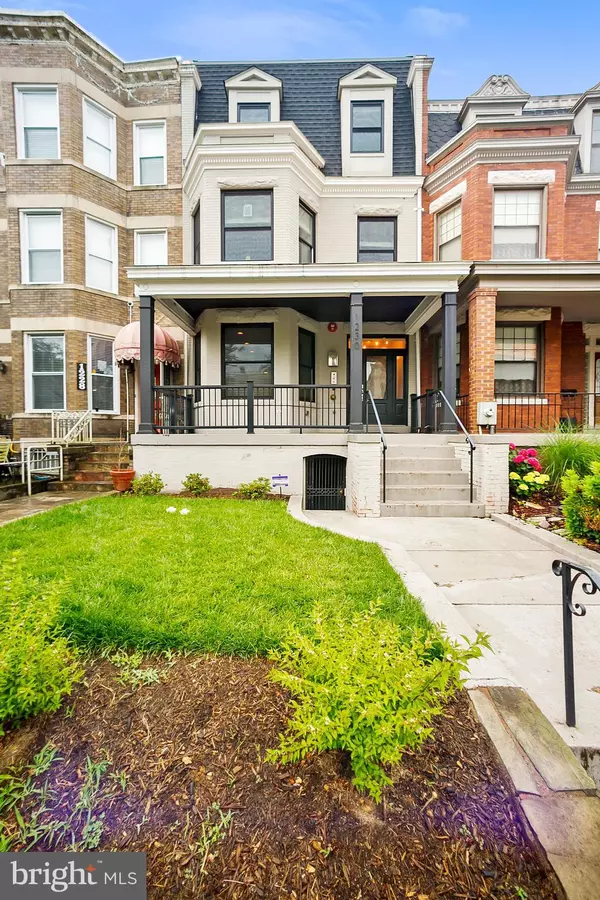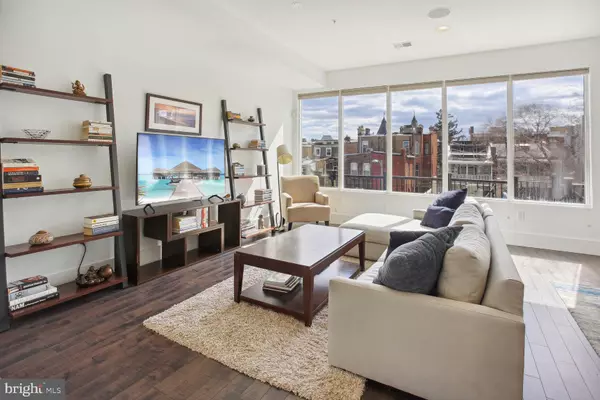$960,000
$949,999
1.1%For more information regarding the value of a property, please contact us for a free consultation.
1230 FAIRMONT ST NW #3 Washington, DC 20009
3 Beds
3 Baths
1,589 SqFt
Key Details
Sold Price $960,000
Property Type Condo
Sub Type Condo/Co-op
Listing Status Sold
Purchase Type For Sale
Square Footage 1,589 sqft
Price per Sqft $604
Subdivision Columbia Heights
MLS Listing ID DCDC2123748
Sold Date 03/14/24
Style Converted Dwelling
Bedrooms 3
Full Baths 2
Half Baths 1
Condo Fees $230/mo
HOA Y/N N
Abv Grd Liv Area 1,589
Originating Board BRIGHT
Year Built 1913
Annual Tax Amount $6,409
Tax Year 2022
Property Description
**Open house cancelled, seller has accepted a contract**
Welcome to 1230 Fairmont St NW #3 a truly amazing almost 1600 sq/ft condo with an expansive private roof deck, separately deeded parking and a large storage unit. The light-filled main living area provides ample space for a living room and dining area and features an open concept kitchen with marble countertops, an abundance of cabinet storage and stainless-steel appliances. Just outside is a generous terrace, one of two amazing private outdoor spaces. The condo’s powder room rounds out this space. The primary king-sized bedroom boasts a sizable walk-in closet, a stunning ensuite bath with marble finishes and great city views. A sizable second bedroom features a generous closet. The third room is a great space for a bedroom, office or workout room. A large second full bathroom and the washer/dryer closet round out this level. The condo’s second-level is a great mix of indoor and outdoor space and an entertainer’s dream! A fantastic wet bar and bonus lounge area is the perfect accompaniment to one of the most spacious private roof decks in the city! With sweeping panoramic city views and plenty of space for hosting, this space is truly one-of-a-kind. An almost 200 sq/ft private storage unit, separately deeded one-car parking and a shared common area with grill round out this great condo.
Location
State DC
County Washington
Zoning R-1
Rooms
Basement Other
Main Level Bedrooms 3
Interior
Hot Water Electric
Heating Forced Air
Cooling Central A/C
Fireplace N
Heat Source Electric
Exterior
Garage Spaces 1.0
Amenities Available None
Water Access N
Accessibility None
Total Parking Spaces 1
Garage N
Building
Story 2
Unit Features Garden 1 - 4 Floors
Sewer Public Sewer
Water Public
Architectural Style Converted Dwelling
Level or Stories 2
Additional Building Above Grade, Below Grade
New Construction N
Schools
School District District Of Columbia Public Schools
Others
Pets Allowed Y
HOA Fee Include Water,Gas,Sewer,Trash,Common Area Maintenance
Senior Community No
Tax ID 2862//2013
Ownership Condominium
Special Listing Condition Standard
Pets Allowed Dogs OK, Cats OK
Read Less
Want to know what your home might be worth? Contact us for a FREE valuation!

Our team is ready to help you sell your home for the highest possible price ASAP

Bought with Jeff Chreky • Compass

GET MORE INFORMATION





