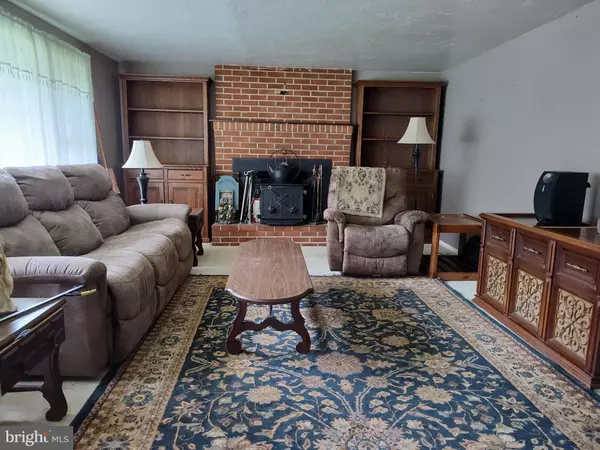$448,250
$450,000
0.4%For more information regarding the value of a property, please contact us for a free consultation.
4635 MYERS RD Glen Rock, PA 17327
4 Beds
2 Baths
2,176 SqFt
Key Details
Sold Price $448,250
Property Type Single Family Home
Sub Type Detached
Listing Status Sold
Purchase Type For Sale
Square Footage 2,176 sqft
Price per Sqft $205
Subdivision Codorus Twp
MLS Listing ID PAYK2054712
Sold Date 03/13/24
Style Ranch/Rambler
Bedrooms 4
Full Baths 2
HOA Y/N N
Abv Grd Liv Area 1,176
Originating Board BRIGHT
Year Built 1970
Annual Tax Amount $4,196
Tax Year 2022
Lot Size 6.230 Acres
Acres 6.23
Property Description
Horse-ready 6+ acre farmette is awaiting a new owner. The main floor of the house has three bedrooms and one full bath, a wood stove insert in the family room, and updated kitchen cabinets. Hardwood floors throughout. Heating is electric radiant heat in the ceiling. Large screened-in porch. Downstairs is fully finished as potential in-law quarters. Propane stove insert in the rec room, one bedroom, bathroom with stand-up shower, and full kitchen. Barn is 4-years old. Four horse stalls and insulated tack room. Plenty of room for hay storage and equipment. Deck and pool need work. Seller has a quote from a pool company for the cost of new liner installed of $7500. Do not allow children on deck unsupervised! New water pump for the house and new pump for the pool. Two additional storage sheds. Some personal property can be purchased separately (furniture, tractor, mower, etc). Come check out all the potential of this great farmette!
Location
State PA
County York
Area Codorus Twp (15222)
Zoning AGRICULTURE
Direction Southeast
Rooms
Other Rooms Living Room, Bedroom 2, Bedroom 3, Bedroom 4, Kitchen, Bedroom 1, Recreation Room, Bathroom 1
Basement Full
Main Level Bedrooms 3
Interior
Interior Features 2nd Kitchen, Attic, Entry Level Bedroom, Family Room Off Kitchen, Kitchen - Eat-In, Stove - Wood, Wood Floors
Hot Water Electric
Heating Hot Water
Cooling Ceiling Fan(s), Window Unit(s)
Flooring Carpet, Hardwood, Vinyl
Fireplaces Number 1
Fireplaces Type Insert, Wood, Gas/Propane
Equipment Dishwasher, Dryer - Electric, Oven/Range - Electric, Refrigerator, Washer
Fireplace Y
Appliance Dishwasher, Dryer - Electric, Oven/Range - Electric, Refrigerator, Washer
Heat Source Electric
Laundry Basement
Exterior
Exterior Feature Deck(s)
Fence High Tensile, Electric
Pool Above Ground
Water Access N
View Panoramic, Pasture
Roof Type Shingle
Farm Hay,Pasture
Accessibility None
Porch Deck(s)
Garage N
Building
Lot Description Open, Rural
Story 2
Foundation Concrete Perimeter
Sewer On Site Septic
Water Well
Architectural Style Ranch/Rambler
Level or Stories 2
Additional Building Above Grade, Below Grade
New Construction N
Schools
School District Southern York County
Others
Senior Community No
Tax ID 22-000-BG-0052-E0-00000
Ownership Fee Simple
SqFt Source Assessor
Acceptable Financing Cash, Conventional
Horse Property Y
Listing Terms Cash, Conventional
Financing Cash,Conventional
Special Listing Condition Standard
Read Less
Want to know what your home might be worth? Contact us for a FREE valuation!

Our team is ready to help you sell your home for the highest possible price ASAP

Bought with Kathryn E Klenk • Keller Williams Realty Partners
GET MORE INFORMATION





