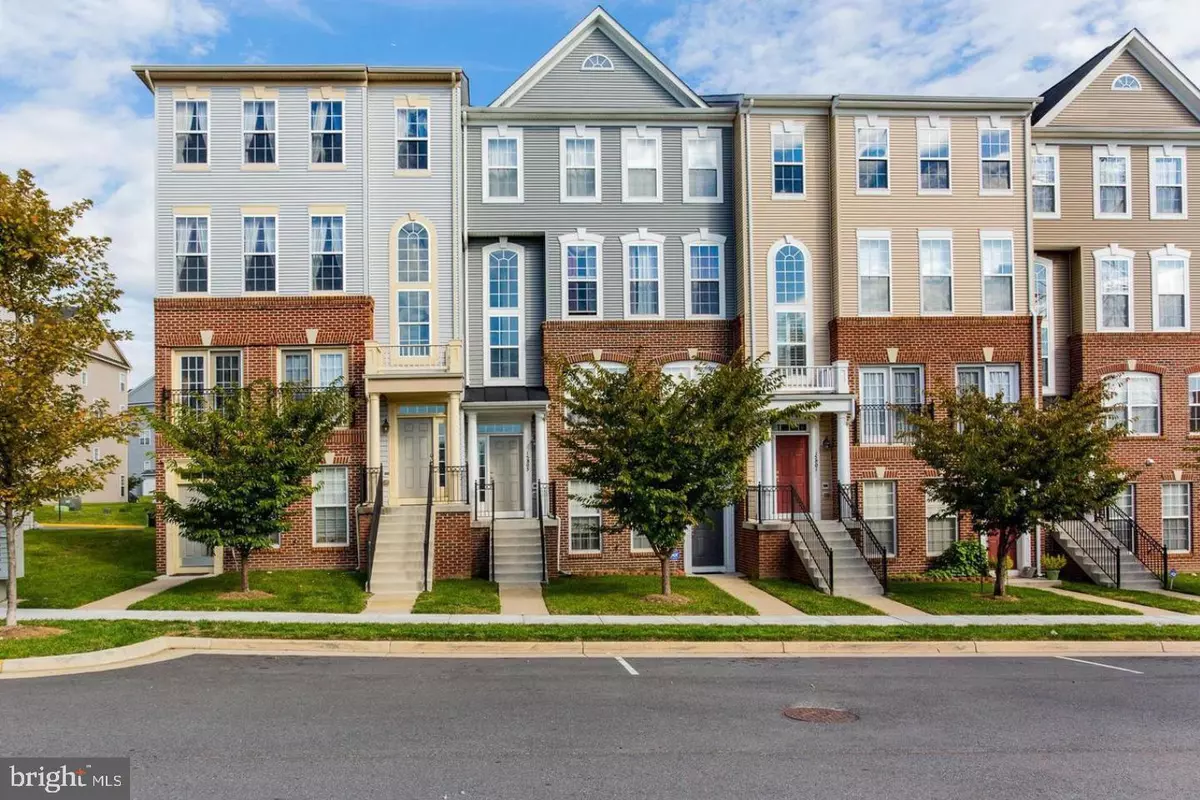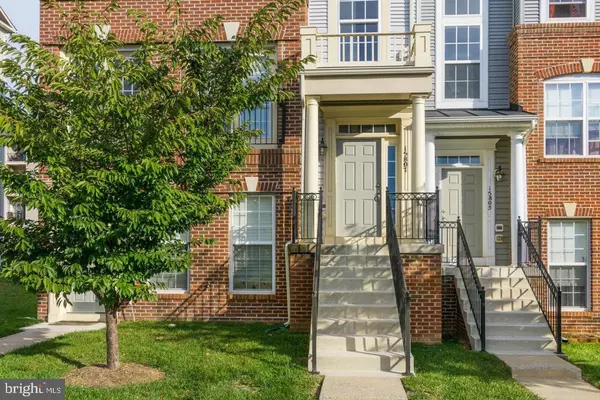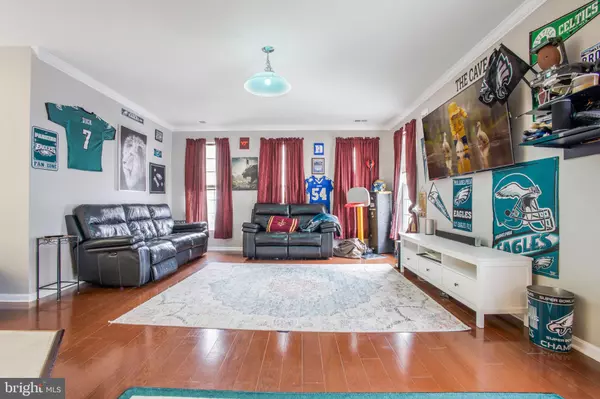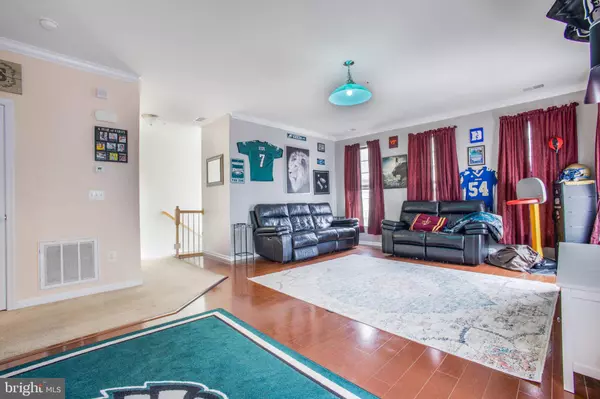$431,000
$424,900
1.4%For more information regarding the value of a property, please contact us for a free consultation.
15807 JOHN DISKIN CIR Woodbridge, VA 22191
3 Beds
3 Baths
2,366 SqFt
Key Details
Sold Price $431,000
Property Type Condo
Sub Type Condo/Co-op
Listing Status Sold
Purchase Type For Sale
Square Footage 2,366 sqft
Price per Sqft $182
Subdivision Powells Landing
MLS Listing ID VAPW2063562
Sold Date 03/11/24
Style Contemporary
Bedrooms 3
Full Baths 2
Half Baths 1
Condo Fees $300/mo
HOA Y/N N
Abv Grd Liv Area 2,366
Originating Board BRIGHT
Year Built 2009
Annual Tax Amount $3,936
Tax Year 2022
Property Description
Welcome to your dream home at Powells Run Village Condo, where luxury meets convenience! This stunning 3-bedroom, 2.5-bathroom upper-level townhome-style end unit condo is a true gem in the heart of sought-after living.
Perfectly situated just minutes away from the picturesque Leesylvania State Park along the historic Potomac River, you'll have nature's beauty at your doorstep. But that's not all – your new home is also a stone's throw from the vibrant Stonebridge at Potomac Town Center, the shopping paradise of Potomac Mills Mall, and the easy accessibility of I-95 and Route 1. Commuting is a breeze with the nearby VRE, commuter lots, and express lanes.
Step into a world of natural light that bathes every corner of this residence, creating a warm and inviting atmosphere throughout. The open floor plan is designed for both entertaining and comfortable daily living, making it the perfect backdrop for any lifestyle.
In the heart of the home lies a well-appointed kitchen featuring granite countertops and modern stainless steel appliances, turning meal preparation into a culinary joy. Freshly painted throughout, the home exudes a sense of freshness and sophistication.
The list of amenities goes on – a large primary suite with a private balcony, an indulgent separate soaking tub and shower, and a custom bar on the main level for entertaining guests. Enjoy the outdoors with a main-level balcony and a spacious dining room. Convenience is key, with a one-car garage, a 60+ gallon water heater, and the added luxury of an upper-level laundry room.
This home is not just a property; it's a lifestyle upgrade. Don't miss the chance to call this beautifully appointed residence your own – where luxury, convenience, and style seamlessly come together. Welcome home to Powells Run Village!
Location
State VA
County Prince William
Zoning RPC
Rooms
Other Rooms Living Room, Dining Room, Bedroom 2, Bedroom 3, Kitchen, Family Room, Bedroom 1, Laundry
Interior
Interior Features Attic, Breakfast Area, Combination Kitchen/Dining, Crown Moldings, Family Room Off Kitchen, Floor Plan - Open, Kitchen - Eat-In, Kitchen - Gourmet, Kitchen - Table Space, Primary Bath(s), Upgraded Countertops, Wet/Dry Bar, Window Treatments, Soaking Tub, Sprinkler System, Carpet, Ceiling Fan(s), Dining Area, Pantry, Stall Shower, Tub Shower
Hot Water 60+ Gallon Tank
Heating Central
Cooling Central A/C
Flooring Carpet, Ceramic Tile, Vinyl
Equipment Built-In Microwave, Dishwasher, Disposal, Dryer - Electric, Exhaust Fan, Icemaker, Oven/Range - Gas, Stainless Steel Appliances, Refrigerator, Washer - Front Loading, Water Heater - Tankless
Furnishings No
Fireplace N
Window Features Double Pane,Insulated,Vinyl Clad
Appliance Built-In Microwave, Dishwasher, Disposal, Dryer - Electric, Exhaust Fan, Icemaker, Oven/Range - Gas, Stainless Steel Appliances, Refrigerator, Washer - Front Loading, Water Heater - Tankless
Heat Source Electric
Laundry Upper Floor
Exterior
Exterior Feature Balconies- Multiple
Parking Features Basement Garage, Garage Door Opener, Inside Access
Garage Spaces 1.0
Utilities Available Cable TV Available, Phone Available, Natural Gas Available
Amenities Available Pool - Outdoor, Swimming Pool, Tennis Courts, Tot Lots/Playground, Common Grounds, Club House
Water Access N
Roof Type Asphalt
Accessibility None
Porch Balconies- Multiple
Attached Garage 1
Total Parking Spaces 1
Garage Y
Building
Story 3
Foundation Slab
Sewer Public Sewer
Water Public
Architectural Style Contemporary
Level or Stories 3
Additional Building Above Grade, Below Grade
Structure Type Dry Wall,2 Story Ceilings,9'+ Ceilings,Vaulted Ceilings
New Construction N
Schools
School District Prince William County Public Schools
Others
Pets Allowed Y
HOA Fee Include Snow Removal,Trash,Road Maintenance,Reserve Funds,Pool(s),Management,Insurance,Ext Bldg Maint,Lawn Maintenance,Recreation Facility
Senior Community No
Tax ID 8290-99-7130.02
Ownership Condominium
Acceptable Financing FHA, VA, Private, VHDA, Conventional, Cash
Horse Property N
Listing Terms FHA, VA, Private, VHDA, Conventional, Cash
Financing FHA,VA,Private,VHDA,Conventional,Cash
Special Listing Condition Standard
Pets Allowed No Pet Restrictions
Read Less
Want to know what your home might be worth? Contact us for a FREE valuation!

Our team is ready to help you sell your home for the highest possible price ASAP

Bought with Kelli S Weiner • RE/MAX Allegiance

GET MORE INFORMATION





