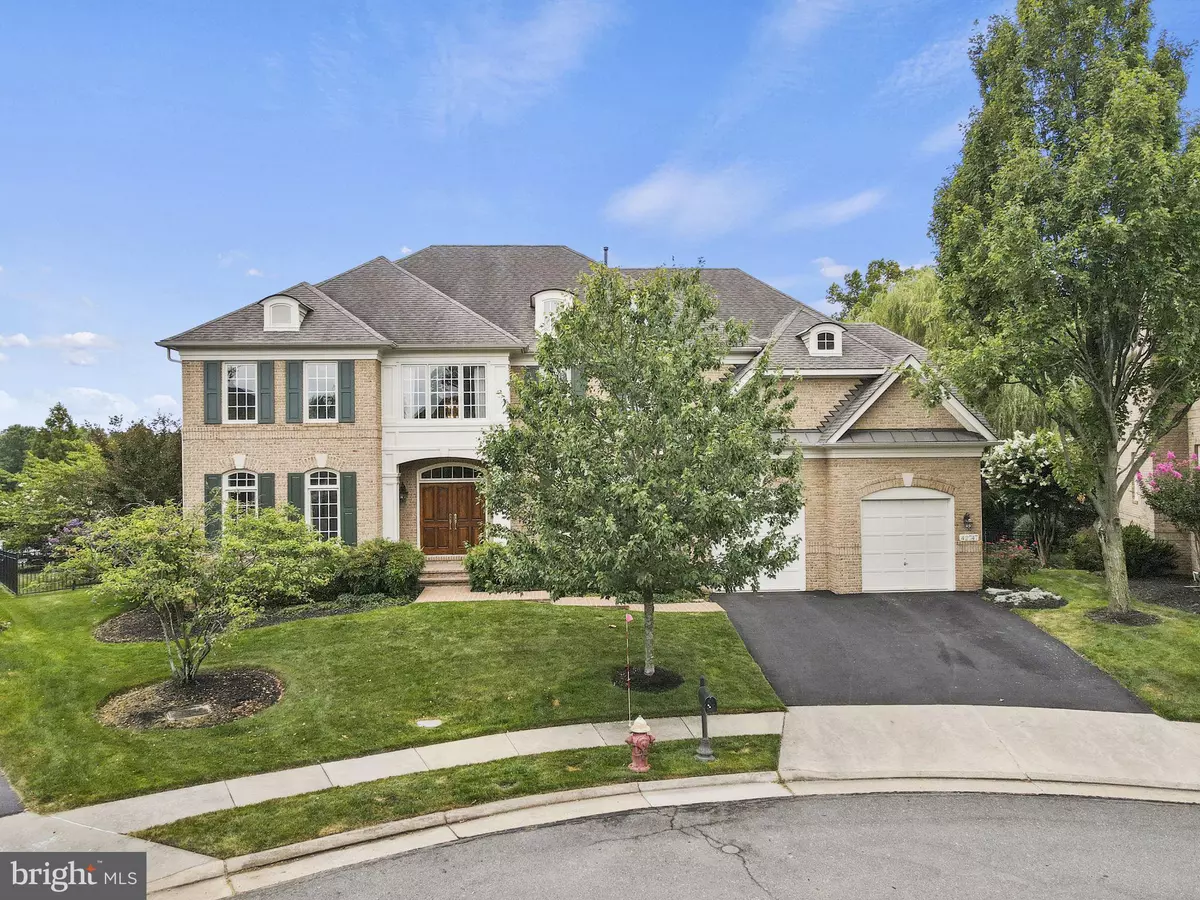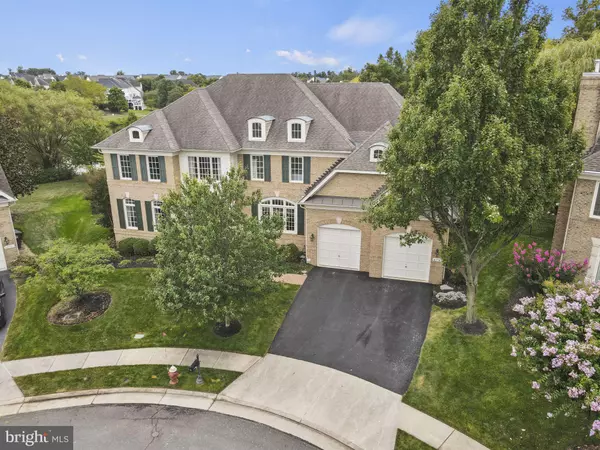$1,511,000
$1,499,000
0.8%For more information regarding the value of a property, please contact us for a free consultation.
42747 MIRROR POND PL Ashburn, VA 20148
5 Beds
6 Baths
6,220 SqFt
Key Details
Sold Price $1,511,000
Property Type Single Family Home
Sub Type Detached
Listing Status Sold
Purchase Type For Sale
Square Footage 6,220 sqft
Price per Sqft $242
Subdivision Brambleton
MLS Listing ID VALO2056338
Sold Date 03/08/24
Style Colonial
Bedrooms 5
Full Baths 4
Half Baths 2
HOA Fees $202/mo
HOA Y/N Y
Abv Grd Liv Area 4,317
Originating Board BRIGHT
Year Built 2002
Annual Tax Amount $12,086
Tax Year 2023
Lot Size 0.310 Acres
Acres 0.31
Property Description
Located in charming Brambleton community featuring two lovely waterfalls, miles of walking trails and a large central park. 42747 Mirror Pond is located on one of the most coveted lots in this community. This home backs to a large pond and a protected section of trees, all perfectly situated in a cul-de-sac. The stunning view can be enjoyed on the multi-level flagstone patio that includes a screened in porch and a grilling station that's perfect for entertaining. This four-side brick home is the perfect place to unwind at the end of the day, especially in the two-story family room while enjoying the gas fireplace in the cooler months. The view from the dining room is stunning and family gatherings will be enjoyed due to the large, upgraded gourmet kitchen featuring: Subzero refrigerator, Thermador 6 burner cook top, double oven, warming drawer, insta hot and in the butler's pantry a wine refrigerator. Many more upgrades abound in this beautiful home including tile kitchen flooring, tray ceilings and crown molding. Upgraded tile in all the bathrooms and upgraded cabinetry. The library features built in shelves and French doors to maintain privacy while working from home. Upstairs includes the laundry room to make everyday chores a breeze. The sizable primary suite features lovely views, sitting area and a balcony to enjoy morning coffee. The primary bathroom has a large soaking tub with jets and a shower stall. The princess suite is large and features its own private full bathroom. Two additional bedrooms and another full bath complete the upstairs. The basement is fully equipped for entertaining or having guests stay for the weekend. This ample space features a 5th bedroom, full bath and a kitchenette. There is plenty of storage and a gym room to make working out convenient. The garage has extra storage, and the generous shelves convey with the property. There is a place for everything!
Location
State VA
County Loudoun
Zoning PDH4
Direction North
Rooms
Basement Windows, Heated, Sump Pump, Walkout Stairs, Fully Finished, Full, Interior Access
Interior
Interior Features Breakfast Area, Built-Ins, Butlers Pantry, Carpet, Ceiling Fan(s), Crown Moldings, Dining Area, Double/Dual Staircase, Family Room Off Kitchen, Floor Plan - Open, Kitchen - Eat-In, Kitchen - Gourmet, Kitchen - Island, Kitchenette, Pantry, Recessed Lighting, Soaking Tub, Sprinkler System, Stall Shower, Attic, Upgraded Countertops, Walk-in Closet(s), Water Treat System, Wood Floors
Hot Water Natural Gas
Cooling Central A/C, Ceiling Fan(s)
Flooring Carpet, Ceramic Tile, Hardwood
Fireplaces Number 1
Fireplaces Type Fireplace - Glass Doors
Equipment Cooktop, Dishwasher, Cooktop - Down Draft, Disposal, Dryer - Electric, Dryer - Front Loading, Energy Efficient Appliances, ENERGY STAR Clothes Washer, ENERGY STAR Dishwasher, Extra Refrigerator/Freezer, Instant Hot Water, Microwave, Oven - Double, Oven - Self Cleaning, Oven/Range - Gas, Stainless Steel Appliances, Washer - Front Loading
Furnishings No
Fireplace Y
Appliance Cooktop, Dishwasher, Cooktop - Down Draft, Disposal, Dryer - Electric, Dryer - Front Loading, Energy Efficient Appliances, ENERGY STAR Clothes Washer, ENERGY STAR Dishwasher, Extra Refrigerator/Freezer, Instant Hot Water, Microwave, Oven - Double, Oven - Self Cleaning, Oven/Range - Gas, Stainless Steel Appliances, Washer - Front Loading
Heat Source Natural Gas
Laundry Upper Floor
Exterior
Exterior Feature Patio(s), Screened
Parking Features Additional Storage Area, Built In
Garage Spaces 2.0
Fence Decorative, Wrought Iron
Utilities Available Cable TV Available, Electric Available, Multiple Phone Lines, Natural Gas Available, Phone Available, Sewer Available, Water Available
Amenities Available Basketball Courts, Bike Trail, Common Grounds, Community Center, Dog Park, Jog/Walk Path, Party Room, Picnic Area, Pool - Outdoor, Swimming Pool, Tennis Courts, Tot Lots/Playground, Volleyball Courts
Water Access N
View Trees/Woods, Water
Roof Type Architectural Shingle
Accessibility None
Porch Patio(s), Screened
Attached Garage 2
Total Parking Spaces 2
Garage Y
Building
Lot Description Backs - Open Common Area, Backs to Trees, Cul-de-sac, Fishing Available, Pond
Story 3
Foundation Brick/Mortar
Sewer No Septic System
Water Public
Architectural Style Colonial
Level or Stories 3
Additional Building Above Grade, Below Grade
Structure Type Dry Wall,9'+ Ceilings,2 Story Ceilings
New Construction N
Schools
Elementary Schools Legacy
Middle Schools Brambleton
High Schools Independence
School District Loudoun County Public Schools
Others
Pets Allowed Y
HOA Fee Include Broadband,Cable TV,Common Area Maintenance,Fiber Optics at Dwelling,High Speed Internet,Management,Pool(s),Snow Removal,Trash
Senior Community No
Tax ID 159287169000
Ownership Fee Simple
SqFt Source Assessor
Security Features Carbon Monoxide Detector(s),Exterior Cameras,Security System
Acceptable Financing Cash, Conventional, VA, FHA
Horse Property N
Listing Terms Cash, Conventional, VA, FHA
Financing Cash,Conventional,VA,FHA
Special Listing Condition Standard
Pets Allowed No Pet Restrictions
Read Less
Want to know what your home might be worth? Contact us for a FREE valuation!

Our team is ready to help you sell your home for the highest possible price ASAP

Bought with Ajay Kasana • S 4 Realty

GET MORE INFORMATION





