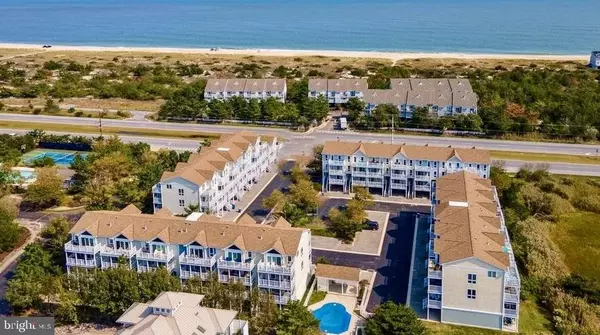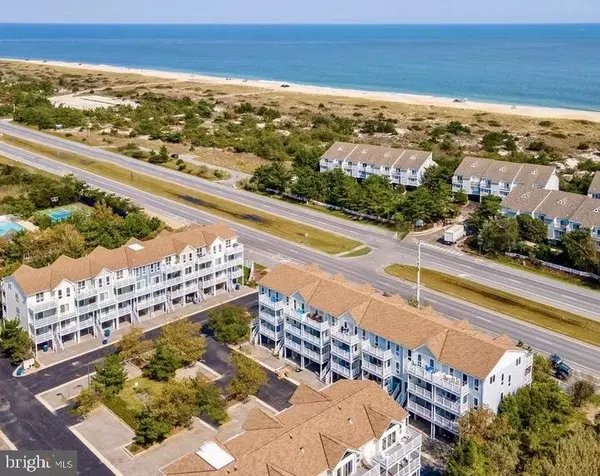$875,000
$899,000
2.7%For more information regarding the value of a property, please contact us for a free consultation.
29076 BEACH COVE SQ #D7 North Bethany, DE 19930
5 Beds
4 Baths
2,400 SqFt
Key Details
Sold Price $875,000
Property Type Condo
Sub Type Condo/Co-op
Listing Status Sold
Purchase Type For Sale
Square Footage 2,400 sqft
Price per Sqft $364
Subdivision Villas At Beach Cove
MLS Listing ID DESU2053656
Sold Date 03/08/24
Style Coastal
Bedrooms 5
Full Baths 3
Half Baths 1
Condo Fees $2,363/qua
HOA Y/N N
Abv Grd Liv Area 2,400
Originating Board BRIGHT
Year Built 2004
Annual Tax Amount $1,522
Tax Year 2023
Lot Dimensions 0.00 x 0.00
Property Description
Welcome to this captivating end unit townhome with a southern exposure, nestled in the serene and picturesque North Bethany area. This exquisite 5-bedroom, 3.5-bath residence offers an unparalleled blend of ocean and bay vistas, making it a true gem in coastal living. Ideally situated just a stone's throw away from the beach and a welcoming community pier, it's an idyllic haven for beach aficionados and water sports enthusiasts alike. Spanning over 2,400 square feet across four levels, this home boasts a spacious great room adorned with vaulted ceilings and a cozy gas fireplace, creating an inviting space for gatherings or peaceful evenings. An inverted floor plan maximizes the scenic beauty, positioning the primary living areas, such as the kitchen, dining room, and great room, on the top floor. The kitchen is a culinary delight, featuring solid surface countertops and a center island with convenient bar stool seating. A total of six decks, two on each level, provide ample outdoor space for savoring breathtaking sunrises and sunsets. This home is offered partially furnished and boasts several notable upgrades, including a 2-zone HVAC system, garage drywall designed to resist coastal mold, a dehumidifier in the garage, and a small wall heater on the ground floor to prevent pipes from freezing. Additional amenities include an outdoor shower and a garage tailored for convenient storage of beach gear. The community itself offers a splendid pool and a pier for launching kayaks or paddle boards into the bay. Situated just minutes from the Bethany Beach Boardwalk, with its charming shops and dining options, this property is not only a beach retreat but also a potentially lucrative investment opportunity. Whether for personal enjoyment or as a rental property (ask listing agent about potential rent income) it promises a harmonious blend of luxury, comfort, and convenience. PS Villas at Beach Cove community has beach access through a verbal agreement between the boards of the community and Indian Harbor Villas. This arrangement, while not documented, has been mutually upheld.
Location
State DE
County Sussex
Area Baltimore Hundred (31001)
Zoning C-1
Direction East
Rooms
Other Rooms Living Room, Bedroom 2, Bedroom 3, Bedroom 4, Bedroom 5, Kitchen, Bedroom 1, Storage Room, Bathroom 1, Bathroom 2, Bathroom 3, Half Bath
Main Level Bedrooms 2
Interior
Interior Features Carpet, Ceiling Fan(s), Combination Kitchen/Dining, Dining Area, Floor Plan - Open, Kitchen - Eat-In, Kitchen - Island, Pantry, Recessed Lighting, Walk-in Closet(s), Window Treatments
Hot Water Electric
Heating Heat Pump(s)
Cooling Ceiling Fan(s), Central A/C
Flooring Carpet, Ceramic Tile, Engineered Wood
Fireplaces Number 1
Fireplaces Type Gas/Propane
Equipment Dishwasher, Disposal, Dryer - Electric, Oven/Range - Electric, Microwave, Refrigerator
Furnishings Partially
Fireplace Y
Appliance Dishwasher, Disposal, Dryer - Electric, Oven/Range - Electric, Microwave, Refrigerator
Heat Source Electric
Laundry Lower Floor
Exterior
Parking Features Garage - Front Entry
Garage Spaces 1.0
Fence Privacy, Vinyl
Utilities Available Electric Available, Water Available, Sewer Available
Amenities Available Pier/Dock, Pool - Outdoor, Swimming Pool, Water/Lake Privileges, Beach
Water Access N
View Bay, Ocean, Panoramic, Scenic Vista
Roof Type Architectural Shingle
Accessibility Other
Attached Garage 1
Total Parking Spaces 1
Garage Y
Building
Lot Description Landscaping
Story 4
Foundation Slab
Sewer Public Sewer
Water Public
Architectural Style Coastal
Level or Stories 4
Additional Building Above Grade, Below Grade
New Construction N
Schools
School District Indian River
Others
Pets Allowed Y
HOA Fee Include Common Area Maintenance,Lawn Maintenance,Pier/Dock Maintenance,Pool(s),Reserve Funds,Road Maintenance,Snow Removal,Trash,Insurance
Senior Community No
Tax ID 134-05.00-174.00-D7
Ownership Condominium
Security Features Surveillance Sys
Acceptable Financing Cash, Conventional
Horse Property N
Listing Terms Cash, Conventional
Financing Cash,Conventional
Special Listing Condition Standard
Pets Allowed Breed Restrictions
Read Less
Want to know what your home might be worth? Contact us for a FREE valuation!

Our team is ready to help you sell your home for the highest possible price ASAP

Bought with Asa McCune • Patterson-Schwartz-Rehoboth
GET MORE INFORMATION





