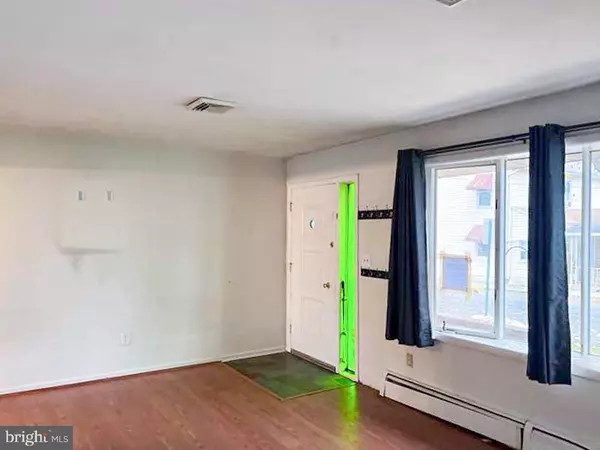$201,000
$224,900
10.6%For more information regarding the value of a property, please contact us for a free consultation.
104 W FRONT ST Alburtis, PA 18011
3 Beds
2 Baths
1,215 SqFt
Key Details
Sold Price $201,000
Property Type Single Family Home
Sub Type Detached
Listing Status Sold
Purchase Type For Sale
Square Footage 1,215 sqft
Price per Sqft $165
Subdivision None Available
MLS Listing ID PALH2007408
Sold Date 03/05/24
Style Ranch/Rambler
Bedrooms 3
Full Baths 1
Half Baths 1
HOA Y/N N
Abv Grd Liv Area 1,215
Originating Board BRIGHT
Year Built 1969
Annual Tax Amount $3,741
Tax Year 2022
Lot Size 8,120 Sqft
Acres 0.19
Lot Dimensions 56.00 x 145.00
Property Description
Make this all-brick home look exactly how you want! This corner lot home is ready for your personal touches to fit your style. Features include 3 bedrooms, 1.5 baths, an open floor plan with approximately 1,215 square feet of living space, hardwood floors, an eat-in kitchen with double sink, built-in cabinets, a separate dining room, and living room with huge windows letting natural light and the sun in. Sliding glass doors go out to your patio to sit on for tons of fresh air & sunlight while overlooking your fenced backyard that is perfect for a play area, open space, or additional outdoor living! The storage shed is ideal for all your extra storing needs! Great opportunity with TONS of potential! Don’t miss out! Being sold AS IS, WHERE IS, Buyer is responsible for all required inspections & certifications (if applicable). All info & property details set forth in this listing, including all utilities & all room dimensions which are approximate, are deemed reliable but not guaranteed & should be independently verified if any person intends to engage in a transaction based upon it. Seller/current owner does not represent and/or guarantee that all property info & details have been provided in this MLS listing.
Location
State PA
County Lehigh
Area Alburtis Boro (12301)
Zoning R-3
Rooms
Basement Full
Main Level Bedrooms 3
Interior
Hot Water Other
Heating Baseboard - Hot Water
Cooling Central A/C
Equipment Oven - Wall, Dishwasher, Refrigerator
Fireplace N
Appliance Oven - Wall, Dishwasher, Refrigerator
Heat Source Oil
Exterior
Parking Features Garage - Front Entry
Garage Spaces 2.0
Water Access N
Accessibility None
Attached Garage 2
Total Parking Spaces 2
Garage Y
Building
Story 1
Foundation Block
Sewer Public Sewer
Water Public
Architectural Style Ranch/Rambler
Level or Stories 1
Additional Building Above Grade, Below Grade
New Construction N
Schools
School District East Penn
Others
Senior Community No
Tax ID 546346625614-00001
Ownership Fee Simple
SqFt Source Assessor
Special Listing Condition REO (Real Estate Owned)
Read Less
Want to know what your home might be worth? Contact us for a FREE valuation!

Our team is ready to help you sell your home for the highest possible price ASAP

Bought with Tim P Kazmierski • RE/MAX Real Estate-Allentown

GET MORE INFORMATION





