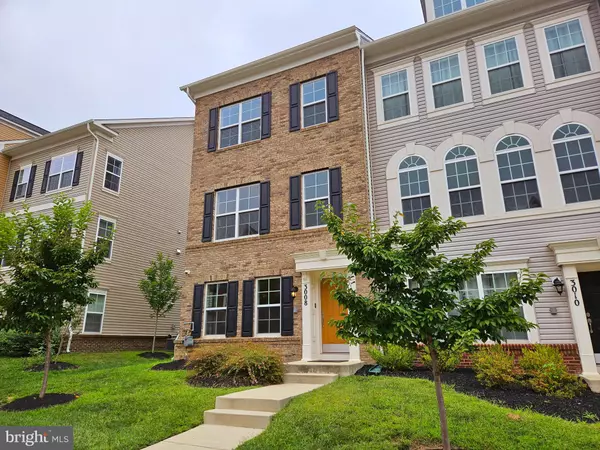$510,000
$499,000
2.2%For more information regarding the value of a property, please contact us for a free consultation.
3008 MIA LN Upper Marlboro, MD 20774
4 Beds
4 Baths
2,440 SqFt
Key Details
Sold Price $510,000
Property Type Townhouse
Sub Type End of Row/Townhouse
Listing Status Sold
Purchase Type For Sale
Square Footage 2,440 sqft
Price per Sqft $209
Subdivision Springdale Estates
MLS Listing ID MDPG2089658
Sold Date 03/04/24
Style Contemporary
Bedrooms 4
Full Baths 3
Half Baths 1
HOA Fees $100/mo
HOA Y/N Y
Abv Grd Liv Area 1,640
Originating Board BRIGHT
Year Built 2019
Annual Tax Amount $4,204
Tax Year 2023
Lot Size 1,875 Sqft
Acres 0.04
Property Description
**SOLAR PANELS & BATTERIES WILL BE PAID OFF AT CLOSING BY SELLER**
Discover the epitome of modern living in this exquisite 4-bedroom, 3.5-bath smart home located at 3008 Mia Lane in the heart of Upper Marlboro, MD. Boasting cutting-edge technology seamlessly integrated into everyday living, this property is a true gem.
Smart Garage Door Opener:
Your journey into the future begins the moment you arrive. The smart garage door opener, seamlessly integrated into the alarm system, ensures convenient, secure access to your home.
Enhance your security with the Ring Camera, providing real-time video surveillance of your property.
Experience keyless convenience with the keypad entry from the garage, a feature designed to simplify your daily life.
Wireless Access Points:
Stay connected effortlessly throughout the entire property. Wireless access points have been strategically placed to guarantee high-speed internet connectivity in every room, ensuring uninterrupted streaming, work, and entertainment.
Control Center for SMART Home:
A true highlight of this smart home is the dedicated control center, discreetly located in the closet on the lower level. It serves as the central hub for all your smart devices, allowing you to customize your home environment with ease.
Adjust lighting, thermostats, and security systems to your preferences, all from one central location. Embrace the convenience of modern living like never before.
Solar Panels and Tesla Solar Batteries:
Take a giant leap toward sustainability with a solar panel system. Enjoy reduced energy bills while minimizing your carbon footprint.
Enhance your energy independence and resilience with (2) Tesla Solar Batteries, ensuring uninterrupted power supply even during outages.
This property offers not just a home but a lifestyle where technology meets comfort and security. Don't miss the chance to make 3008 Mia Lane your smart living and eco-conscious sanctuary!
Location
State MD
County Prince Georges
Zoning LCD
Rooms
Main Level Bedrooms 4
Interior
Hot Water Electric
Heating Other
Cooling Central A/C
Heat Source Other
Exterior
Garage Garage - Rear Entry, Garage Door Opener, Built In, Inside Access
Garage Spaces 1.0
Water Access N
Accessibility >84\" Garage Door
Attached Garage 1
Total Parking Spaces 1
Garage Y
Building
Story 3
Foundation Brick/Mortar
Sewer Public Sewer
Water Public
Architectural Style Contemporary
Level or Stories 3
Additional Building Above Grade, Below Grade
New Construction N
Schools
School District Prince George'S County Public Schools
Others
Senior Community No
Tax ID 17135591205
Ownership Fee Simple
SqFt Source Assessor
Acceptable Financing Cash, Conventional, FHA, VA
Listing Terms Cash, Conventional, FHA, VA
Financing Cash,Conventional,FHA,VA
Special Listing Condition Standard
Read Less
Want to know what your home might be worth? Contact us for a FREE valuation!

Our team is ready to help you sell your home for the highest possible price ASAP

Bought with Ian Michael Tolino • Long & Foster Real Estate, Inc.

GET MORE INFORMATION





